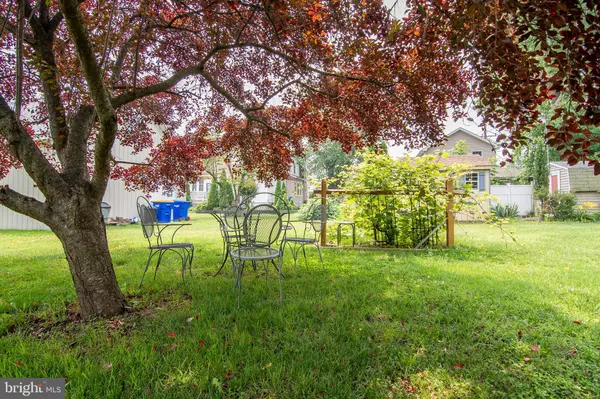$295,000
$270,000
9.3%For more information regarding the value of a property, please contact us for a free consultation.
3 Beds
2 Baths
2,538 SqFt
SOLD DATE : 07/28/2023
Key Details
Sold Price $295,000
Property Type Single Family Home
Sub Type Detached
Listing Status Sold
Purchase Type For Sale
Square Footage 2,538 sqft
Price per Sqft $116
Subdivision None Available
MLS Listing ID DEKT2020950
Sold Date 07/28/23
Style Cape Cod
Bedrooms 3
Full Baths 2
HOA Y/N N
Abv Grd Liv Area 2,538
Originating Board BRIGHT
Year Built 1923
Annual Tax Amount $1,084
Tax Year 2022
Lot Size 0.503 Acres
Acres 0.5
Lot Dimensions 93.00 x 200.00
Property Description
Welcome to this rare Harrington beauty! This stunning home not only boasts a captivating interior but also sits on a spacious and desirable large lot. Let's take a closer look at what this extraordinary property has to offer.
As you step inside, you'll find the main level designed for both comfort and elegance. The main floor features one bedroom and a full bathroom, providing convenience and flexibility. Additionally, there is a formal dining room and a formal living room adorned with a charming brick fireplace, creating a cozy and inviting atmosphere. For added warmth and ambiance, a delightful pellet stove is also present adjacent to the den, offering an alternative heat source during colder months.
The kitchen is a baker's dream, equipped with double ovens and abundant counter space, providing plenty of room for meal preparation and entertaining guests. The sunroom brings the beauty of the outdoors inside, allowing you to enjoy natural light and tranquil views throughout the year. Off of the kitchen, there is a hidden laundry closet, ensuring practicality and functionality.
Moving upstairs, you'll discover three more spacious bedrooms and an additional full bathroom. However, the true gem of the upper level is the library. Featuring exposed wood beams and high windows that flood the room with natural light, this space is perfect for unwinding with a good book or enjoying a quiet moment of reflection.
The basement of this home is unfinished but provides an abundance of storage space with shelves, allowing you to keep everything organized and easily accessible.
This residence is equipped with two separate air conditioning and heating units, ensuring optimal comfort throughout the year. The newer roof and fresh exterior paint add to the overall appeal and maintenance of the property.
Outside, you'll find a charming front porch and a spacious back deck, ideal for enjoying morning coffee or hosting gatherings with friends and family. The two-car detached garage offers convenience and additional storage options. Not to mention there is a "she room" built above the garage. This space can be used as craft area, a sitting room, or extra storage. Moreover, there are two storage sheds, providing ample space for housing equipment, tools, and outdoor essentials.
The top-notch landscaping surrounding the home adds to its curb appeal and creates a serene and picturesque atmosphere. Situated on a corner large lot within the town, this residence offers the convenience of being within walking distance to the library, cafe, schools, and local shops, allowing you to enjoy a vibrant community while still enjoying the privacy and tranquility of your own retreat.
In summary, this rare Harrington beauty offers a combination of beauty, functionality, and ample space both inside and out. With its captivating interior, large lot, and prime location, this home provides an exceptional opportunity for comfortable and enjoyable living.
Location
State DE
County Kent
Area Lake Forest (30804)
Zoning NA
Rooms
Other Rooms Living Room, Dining Room, Primary Bedroom, Bedroom 2, Kitchen, Family Room, Bedroom 1, Attic
Basement Unfinished
Main Level Bedrooms 1
Interior
Interior Features Exposed Beams, Formal/Separate Dining Room
Hot Water Oil
Cooling Central A/C
Flooring Wood, Fully Carpeted, Vinyl, Tile/Brick
Fireplaces Number 1
Fireplaces Type Brick, Other
Equipment Dishwasher, Dryer, Washer, Refrigerator, Oven - Wall, Oven - Double, Microwave, Surface Unit
Fireplace Y
Appliance Dishwasher, Dryer, Washer, Refrigerator, Oven - Wall, Oven - Double, Microwave, Surface Unit
Heat Source Electric
Exterior
Parking Features Garage Door Opener, Oversized, Other
Garage Spaces 4.0
Fence Other
Water Access N
Roof Type Pitched,Shingle
Accessibility None
Total Parking Spaces 4
Garage Y
Building
Lot Description Corner
Story 2
Foundation Concrete Perimeter
Sewer Public Sewer
Water Public
Architectural Style Cape Cod
Level or Stories 2
Additional Building Above Grade, Below Grade
New Construction N
Schools
School District Lake Forest
Others
Senior Community No
Tax ID MN-09-17016-02-6600-000
Ownership Fee Simple
SqFt Source Assessor
Acceptable Financing Conventional, FHA, VA
Listing Terms Conventional, FHA, VA
Financing Conventional,FHA,VA
Special Listing Condition Standard
Read Less Info
Want to know what your home might be worth? Contact us for a FREE valuation!

Our team is ready to help you sell your home for the highest possible price ASAP

Bought with Harlan R Blades • Coldwell Banker Premier - Rehoboth







