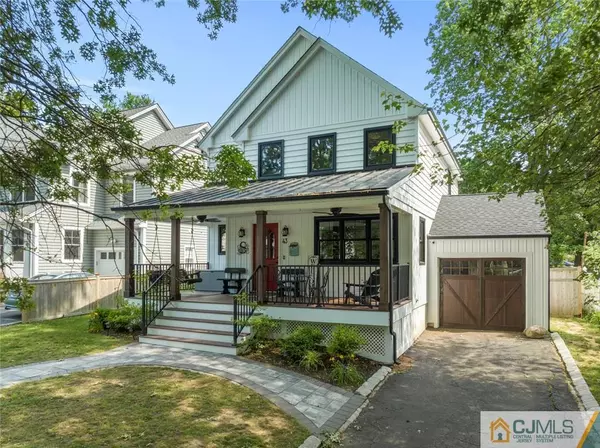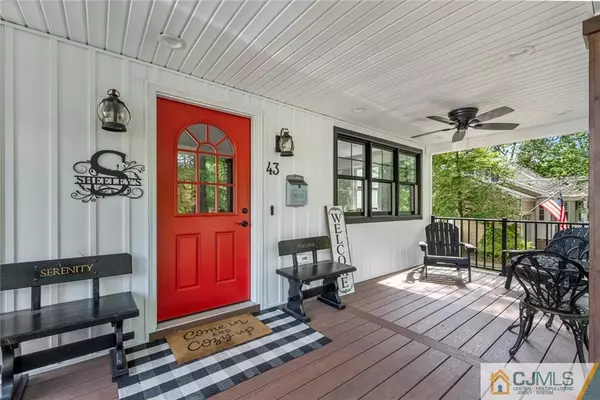$900,000
$875,000
2.9%For more information regarding the value of a property, please contact us for a free consultation.
5 Beds
3 Baths
2,200 SqFt
SOLD DATE : 07/28/2023
Key Details
Sold Price $900,000
Property Type Single Family Home
Sub Type Single Family Residence
Listing Status Sold
Purchase Type For Sale
Square Footage 2,200 sqft
Price per Sqft $409
Subdivision Oakland Park
MLS Listing ID 2351311M
Sold Date 07/28/23
Style Colonial
Bedrooms 5
Full Baths 3
Originating Board CJMLS API
Year Built 2021
Annual Tax Amount $13,100
Tax Year 2022
Lot Size 6,499 Sqft
Acres 0.1492
Lot Dimensions 50X130
Property Description
Welcome to the epitome of Metuchen living! This newly renovated gem exudes elegance and charm, offering a perfect blend of contemporary design and timeless appeal. Nestled on a picturesque lot, this home features a beautiful front porch that invites you to unwind and savor the tranquility of the surroundings. Step inside and be greeted by a welcoming foyer adorned with custom built-ins, providing ample storage and adding a touch of sophistication to the space. The main level of this home showcases a newly renovated kitchen that will inspire your culinary endeavors. Complete with a center island, it serves as a focal point for both meal preparation and gathering with loved ones. The high-end finishes, including sleek countertops and top-of-the-line appliances, are a testament to the attention to detail lavished upon this space. The master bedroom is a luxurious retreat, featuring a full bath complete with heated floors and spa like shower. French doors lead from the master bedroom to the backyard, seamlessly connecting indoor and outdoor living spaces and providing a picturesque view of the surrounding beauty. The thoughtfully designed layout and open floor plan complete with engineered hardwood floors ensure a seamless flow between rooms, creating a harmonious atmosphere. Second full bath on the main level features heated floors and a soaking tub that beckons you to to indulge in moments of relaxation. Entertain in style with a dining space that sets the stage for memorable gatherings. The family room is equally inviting, boasting French doors that open to a paver patio adorned with a fire pit, perfect for cozy evenings and outdoor entertaining. The fenced-in yard offers privacy and a secure space for children or pets to roam freely. As you ascend the staircase, you'll discover four additional generously-sized bedrooms, each offering comfort and privacy. The full bathroom on this level continues the theme of impeccable design, featuring elegant fixtures and a soothing color palette. For those seeking additional space, the finished basement provides endless possibilities. Whether you envision a home theater, a home office, or a playroom, this versatile area offers the perfect canvas to bring your ideas to life. The basement features a oversized unfinished space for ample storage and a tankless on demand hot water heater. Conveniently located near amenities, downtown, the train to NYC and within easy reach of schools and parks, this home offers a serene escape from the bustle of everyday life. https://youtu.be/baKiJScu7JQ
Location
State NJ
County Middlesex
Zoning R2
Rooms
Basement Finished, Laundry Facilities, Recreation Room, Utility Room
Dining Room Formal Dining Room
Kitchen Kitchen Island, Eat-in Kitchen, Granite/Corian Countertops, Kitchen Exhaust Fan
Interior
Interior Features 1 Bedroom, Bath Main, Dining Room, Bath Full, Family Room, Entrance Foyer, Kitchen, 4 Bedrooms, None
Heating Forced Air
Cooling Central Air
Flooring Vinyl-Linoleum
Fireplace false
Appliance Dishwasher, Dryer, Gas Range/Oven, Exhaust Fan, Microwave, Refrigerator, Washer, Kitchen Exhaust Fan, Gas Water Heater
Heat Source Natural Gas
Exterior
Exterior Feature Deck, Fencing/Wall, Open Porch(es), Patio
Garage Spaces 1.0
Fence Fencing/Wall
Pool None
Utilities Available Underground Utilities
Roof Type Asphalt
Porch Deck, Porch, Patio
Building
Lot Description Near Public Transit, Near Shopping, Near Train
Story 2
Sewer Public Sewer
Water Public
Architectural Style Colonial
Others
Senior Community no
Tax ID 0900179000000048
Ownership Fee Simple
Energy Description Natural Gas
Read Less Info
Want to know what your home might be worth? Contact us for a FREE valuation!

Our team is ready to help you sell your home for the highest possible price ASAP








