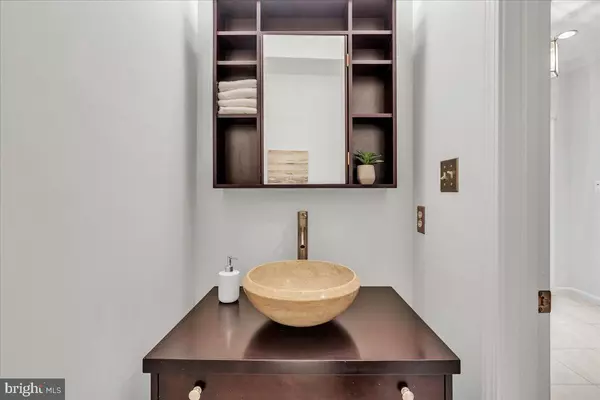$1,420,000
$1,499,900
5.3%For more information regarding the value of a property, please contact us for a free consultation.
5 Beds
6 Baths
4,700 SqFt
SOLD DATE : 07/27/2023
Key Details
Sold Price $1,420,000
Property Type Single Family Home
Sub Type Detached
Listing Status Sold
Purchase Type For Sale
Square Footage 4,700 sqft
Price per Sqft $302
Subdivision Addison Heights
MLS Listing ID VAAR2030212
Sold Date 07/27/23
Style Colonial
Bedrooms 5
Full Baths 5
Half Baths 1
HOA Y/N N
Abv Grd Liv Area 3,300
Originating Board BRIGHT
Year Built 2001
Annual Tax Amount $14,425
Tax Year 2022
Lot Size 6,100 Sqft
Acres 0.14
Property Description
PRICE REDUCTION! Welcome to 1905 S Lynn Street!
Enter the inviting two story foyer with elegant white tile flooring. The formal living room with gas fireplace surrounded by open shelves and storage cabinets to display your personal artistic treasures., The large formal dining room is perfect for entertaining on holidays and gathering friends and hosting dinner parties. The kitchen presents with rich wood cabinets, granite counter tops, tile back splash, prep island and breakfast area connected to main level family room . A sun filled breezeway with french doors leads to a private outdoor patio, laundry room and mudroom and the 2 car garage attached . Main level office/den is perfect for working at home. Also on the main level you will find the perfect place to start or end your day in the light filled sun room with windows on 3 sides. Have a quiet cup of your favorite beverage or simply grab your favorite book and lounge in the sun to re-energize. The upper level open staircase will lead you to a generously sized primary bedroom with sitting area walk in closets and adjoining spa bath with separate shower, soaking tub, double vanity and commode area. 3 secondary bedrooms on the upper level ALL have on suite baths. The lower level is partial daylight with glass doors leading out to private patio with hot tub. The rec room is spacious enough to have a work out area as well as a tv/game room. Another private bedroom with bath and utility room with extra stored washer & dryer w/access to plumbing if you would like to add a second laundry for au pair or in laws. The home has recently be painted top to bottom with a modern neutral color (Drift Mist) and all hardwood flooring on the main and upper levels have just been refinished. To top it off the home is in a coveted location - close to National Landing/Pentagon City/local shopping/2 metro stops. You will only be a short trip to all that DC has to offer. 23rd Street local restaurants and several community parks, a library, access to bike trails. This suburban urban neighborhood is a gem.
OPEN HOUSE June 4 1 to 4 pm
Location
State VA
County Arlington
Zoning R-5
Direction West
Rooms
Other Rooms Living Room, Dining Room, Primary Bedroom, Bedroom 2, Bedroom 3, Bedroom 4, Bedroom 5, Kitchen, Family Room, Foyer, Sun/Florida Room, Great Room, Laundry, Mud Room, Office, Utility Room, Bathroom 1, Bathroom 2, Bathroom 3, Primary Bathroom, Half Bath
Basement Daylight, Partial, Interior Access, Outside Entrance, Side Entrance, Walkout Level, Windows, Improved
Interior
Interior Features Built-Ins, Carpet, Ceiling Fan(s), Chair Railings, Family Room Off Kitchen, Formal/Separate Dining Room, Kitchen - Island, Kitchen - Table Space, Pantry, Recessed Lighting, Soaking Tub, Stall Shower, Wainscotting, Walk-in Closet(s), Wood Floors
Hot Water Natural Gas
Heating Central
Cooling Central A/C
Flooring Ceramic Tile, Carpet, Hardwood
Fireplaces Number 1
Equipment Cooktop, Dishwasher, Disposal, Dryer, Icemaker, Microwave, Range Hood, Refrigerator, Stainless Steel Appliances, Washer, Oven - Double
Window Features Double Hung
Appliance Cooktop, Dishwasher, Disposal, Dryer, Icemaker, Microwave, Range Hood, Refrigerator, Stainless Steel Appliances, Washer, Oven - Double
Heat Source Natural Gas
Laundry Main Floor, Basement, Hookup
Exterior
Exterior Feature Enclosed, Patio(s)
Parking Features Additional Storage Area, Garage - Front Entry, Garage Door Opener, Inside Access
Garage Spaces 4.0
Fence Partially, Wood
Water Access N
Roof Type Asphalt
Accessibility Other
Porch Enclosed, Patio(s)
Attached Garage 2
Total Parking Spaces 4
Garage Y
Building
Lot Description Corner, Front Yard, Landscaping, SideYard(s), Sloping
Story 3
Sewer Public Sewer
Water Public
Architectural Style Colonial
Level or Stories 3
Additional Building Above Grade, Below Grade
Structure Type 9'+ Ceilings
New Construction N
Schools
Elementary Schools Oakridge
Middle Schools Gunston
High Schools Wakefield
School District Arlington County Public Schools
Others
Senior Community No
Tax ID 37-008-002
Ownership Fee Simple
SqFt Source Assessor
Security Features Main Entrance Lock,Motion Detectors,Security System
Acceptable Financing FHA, VA, Conventional, Cash
Listing Terms FHA, VA, Conventional, Cash
Financing FHA,VA,Conventional,Cash
Special Listing Condition Standard
Read Less Info
Want to know what your home might be worth? Contact us for a FREE valuation!

Our team is ready to help you sell your home for the highest possible price ASAP

Bought with Thang Ngo • EXP Realty, LLC







