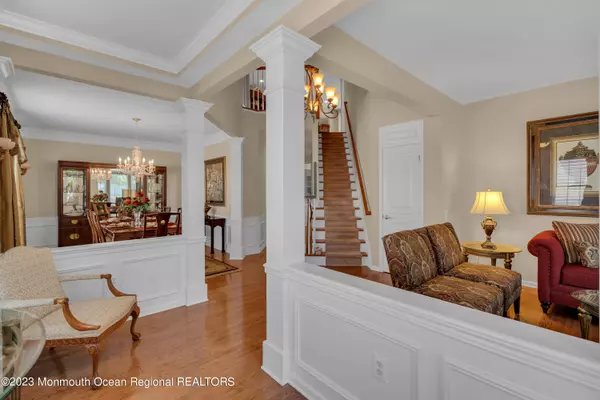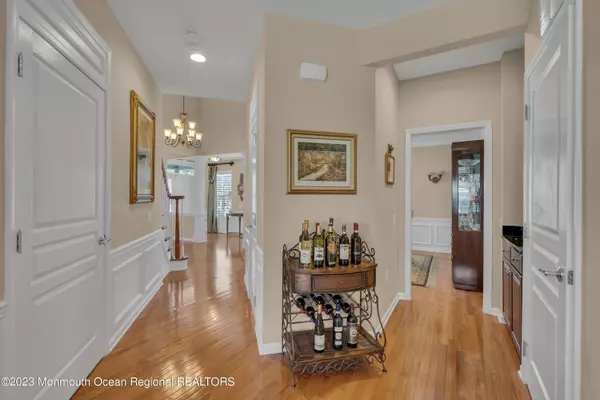$650,000
$599,900
8.4%For more information regarding the value of a property, please contact us for a free consultation.
4 Beds
4 Baths
6,969 Sqft Lot
SOLD DATE : 07/26/2023
Key Details
Sold Price $650,000
Property Type Single Family Home
Sub Type Adult Community
Listing Status Sold
Purchase Type For Sale
Municipality Manchester (MAC)
Subdivision River Pointe
MLS Listing ID 22312698
Sold Date 07/26/23
Style Detached
Bedrooms 4
Full Baths 3
Half Baths 1
HOA Fees $358/mo
HOA Y/N Yes
Originating Board Monmouth Ocean Regional Multiple Listing Service
Year Built 2007
Annual Tax Amount $10,058
Tax Year 2022
Lot Size 6,969 Sqft
Acres 0.16
Lot Dimensions 57 x 119
Property Description
Fall in love the minute you walk into this gorgeous Mayfield Model with Full Finished Basement. Formal Living & Dining Rms., HW floors throughout. Fam. Rm. w/vaulted ceiling, recessed lighting, fireplace & built-in bookcases. Bright Sunroom leads to a private stamped concrete patio with retractable awning & gas grill hookup. Gourmet Kitchen has a 5-burner countertop gas range, dbl. wall oven, 42'' cabinetry, kick plate floor heating. Granite prep island, S/S appliances. Butler's Pantry w/glass doors and granite countertop. Huge Master Bedroom has tray ceiling w/fan, walk-in closet, plus on suite bath with double sinks, granite countertops, kickplate heating, shower and jetted whirlpool tub. Loft has sitting area plus two bedrooms, full bathroom and walk-in storage. Finished Basement offers a ""Man Cave" with Living/Dining Area, Wet Bar, 42'" cabinetry with LED lighting, Granite countertops w/stove top range, microwave, wine/beverage refrigerator. Food prep area and huge walk-in storage area. Huge 4th Bedroom with walk-in closet and full bathroom. Newer Central Air-Conditioning, Leased Solar Panels. This home is a must see!
Location
State NJ
County Ocean
Area None
Direction Route 70 W. Right on Ridgeway Avenue, Approximately 1 mile, make a left onto Ridgeway Blvd., then 2nd gate to Main Gate. GPS-Use 100 Retreat Drive to gain entry.
Rooms
Basement Finished, Heated, Walk-Out Access
Interior
Interior Features Attic - Walk Up, Balcony, Ceilings - 9Ft+ 1st Flr, Dec Molding, Loft, Security System, Wet Bar, Eat-in Kitchen, Recessed Lighting
Heating Forced Air, 3+ Zoned Heat
Cooling 3+ Zoned AC
Flooring Ceramic Tile, Laminate, Tile
Fireplaces Number 1
Fireplace Yes
Window Features Insulated Windows
Exterior
Exterior Feature Balcony, BBQ, Patio, Porch - Open, Security System, Storm Door(s), Swimming, Tennis Court, Thermal Window, Solar Panels, Tennis Court(s)
Parking Features Asphalt, Double Wide Drive, Driveway, Off Street, On Street, Direct Access
Garage Spaces 2.0
Amenities Available Exercise Room, Shuffleboard, Community Room, Swimming, Pool, Clubhouse, Common Area, Bocci
Roof Type Shingle
Garage Yes
Building
Lot Description Back to Woods, Oversized
Story 3
Sewer Public Sewer
Architectural Style Detached
Level or Stories 3
Structure Type Balcony, BBQ, Patio, Porch - Open, Security System, Storm Door(s), Swimming, Tennis Court, Thermal Window, Solar Panels, Tennis Court(s)
New Construction No
Schools
Middle Schools Manchester Twp
High Schools Manchester Twnshp
Others
Senior Community Yes
Tax ID 19-00071-02-00143
Read Less Info
Want to know what your home might be worth? Contact us for a FREE valuation!

Our team is ready to help you sell your home for the highest possible price ASAP

Bought with Imperial Real Estate Agency







