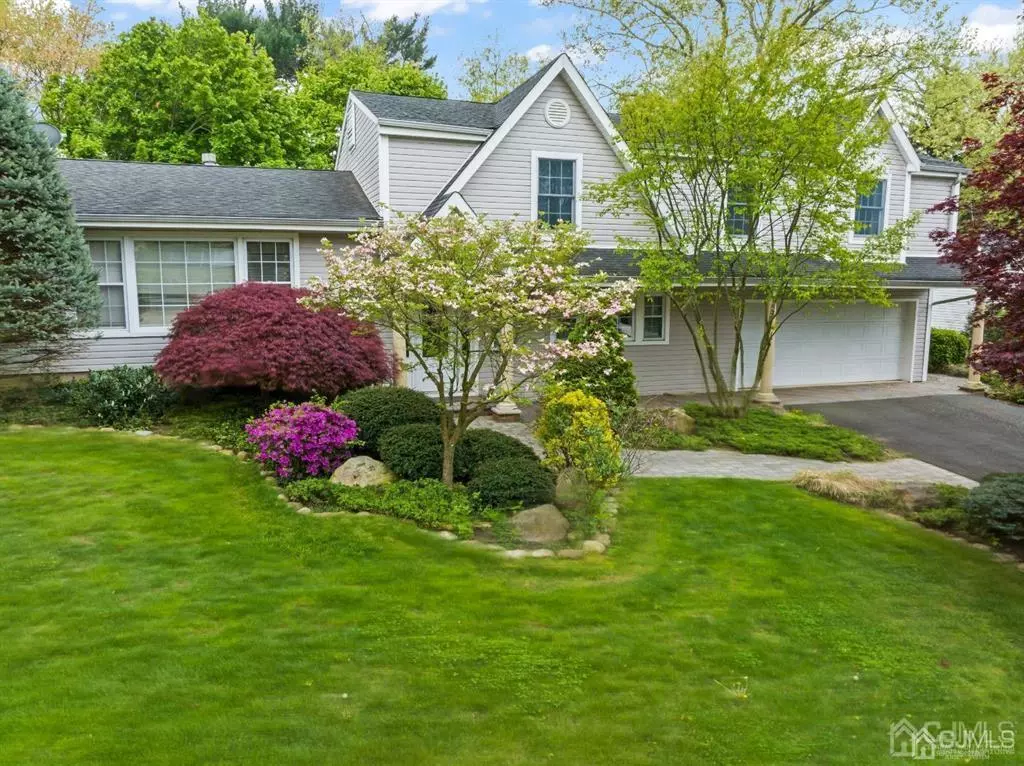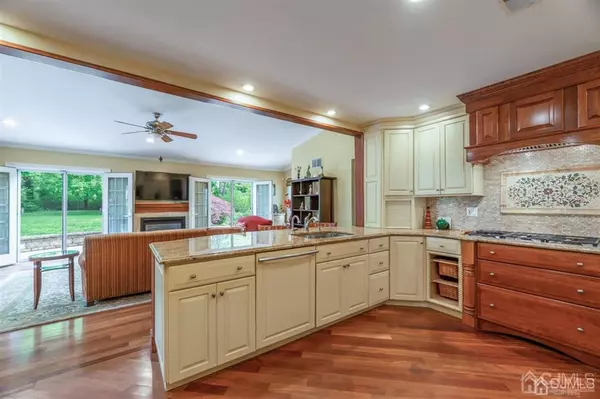$801,001
$750,000
6.8%For more information regarding the value of a property, please contact us for a free consultation.
4 Beds
3.5 Baths
0.45 Acres Lot
SOLD DATE : 07/14/2023
Key Details
Sold Price $801,001
Property Type Single Family Home
Sub Type Single Family Residence
Listing Status Sold
Purchase Type For Sale
Subdivision Lawrence Book Village Se
MLS Listing ID 2311497R
Sold Date 07/14/23
Style Custom Home,Split Level
Bedrooms 4
Full Baths 3
Half Baths 1
Originating Board CJMLS API
Year Built 1956
Annual Tax Amount $15,323
Tax Year 2022
Lot Size 0.448 Acres
Acres 0.4477
Lot Dimensions 195.00 x 100.00
Property Description
Custom home with additions providing an attractive exterior and a one-of-a-kind floor plan for your lifestyle set on a gorgeous, deep and level lot in the Lawrence Brook Development just minutes from being able to access the NJTP at Exit 9! The heart of this home is the relocated and expanded kitchen which flows into the cathedral ceiling Family Room. The kitchen has high end cabinetry, granite counters, pantry closet, breakfast bar and top of the line appliances including a Sub-Zero Refrigerator, Miele wall oven, warming drawer, microwave & dishwasher, steam oven plus a 6 burner cooktop. The family room is highlighted by built-in bookshelves, gas fireplace, plenty of natural light, a window seat and 2 sets of French doors leading to the expansive paver patio surrounded by mature landscaping for outdoor entertaining. A large formal dining room is conveniently located off the kitchen through a 2 way door or guests can access it through French doors from the foyer. The original kitchen location is now a cute home office tucked away in a quiet spot. All 4 Bedrooms are upstairs and generous sizes. A 2nd set of stairs comes up from the family room to just outside the primary bedroom suite which is highlighted by a vaulted ceiling, walk-in closet, balcony over- looking the large rear yard and a spa like bathroom outfitted with an air-jet tub & steam shower to unwind after a long day. One of the other bedrooms enjoys its own bathroom as well. The L-Shaped space on the mid-level offers a wide range of possibilities from playroom to TV room to formal living room. The partial basement is finished and is freshly painted and has new laminate flooring. There are laundry hook-ups in the basement and a second set of connections for an electric set upstairs for convenience (washers/dryers are not included with the sale). 2 car garage. Under ground lawn sprinklers help keep your lawn looking green with less effort.
Location
State NJ
County Middlesex
Zoning R3
Rooms
Basement Partial, Partially Finished, Recreation Room, Interior Entry, Utility Room, Laundry Facilities
Dining Room Formal Dining Room
Kitchen Granite/Corian Countertops, Breakfast Bar, Pantry
Interior
Interior Features 2nd Stairway to 2nd Level, Vaulted Ceiling(s), Entrance Foyer, Kitchen, Bath Half, Dining Room, Family Room, Library/Office, Living Room, Other Room(s), 4 Bedrooms, Laundry Room, Bath Full, Bath Second, Bath Third
Heating Forced Air
Cooling Central Air
Flooring Wood
Fireplaces Number 1
Fireplaces Type Gas
Fireplace true
Appliance Dishwasher, Electric Range/Oven, Gas Range/Oven, Microwave, Refrigerator, See Remarks, Range, Gas Water Heater
Heat Source Natural Gas
Exterior
Exterior Feature Lawn Sprinklers, Patio, Yard
Garage Spaces 2.0
Utilities Available Electricity Connected, Natural Gas Connected
Roof Type Asphalt
Porch Patio
Building
Lot Description Level
Story 2
Sewer Public Sewer
Water Public
Architectural Style Custom Home, Split Level
Others
Senior Community no
Tax ID 0400577000000014
Ownership Fee Simple
Energy Description Natural Gas
Read Less Info
Want to know what your home might be worth? Contact us for a FREE valuation!

Our team is ready to help you sell your home for the highest possible price ASAP








