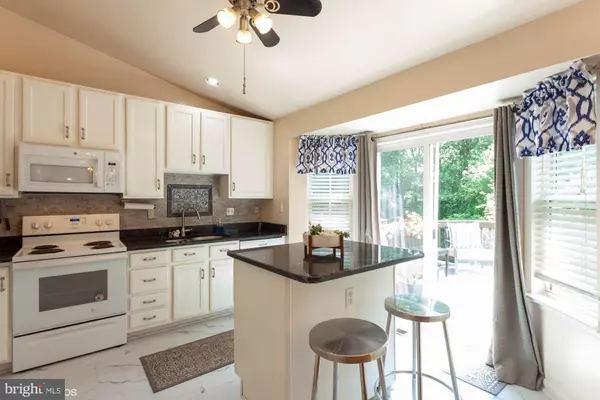$361,500
$345,000
4.8%For more information regarding the value of a property, please contact us for a free consultation.
3 Beds
4 Baths
2,066 SqFt
SOLD DATE : 07/21/2023
Key Details
Sold Price $361,500
Property Type Townhouse
Sub Type End of Row/Townhouse
Listing Status Sold
Purchase Type For Sale
Square Footage 2,066 sqft
Price per Sqft $174
Subdivision Constant Friendship
MLS Listing ID MDHR2022850
Sold Date 07/21/23
Style Traditional
Bedrooms 3
Full Baths 3
Half Baths 1
HOA Fees $76/mo
HOA Y/N Y
Abv Grd Liv Area 1,766
Originating Board BRIGHT
Year Built 1998
Annual Tax Amount $2,623
Tax Year 2022
Lot Size 2,750 Sqft
Acres 0.06
Property Description
OFFER DEADLINE 6/19/23 at 6:00 PM.
Welcome to your perfect retreat—a three-bedroom, three-full, one-half bathroom end-of-row townhome that embodies both luxury and comfort. As you step inside, the master bedroom beckons with its double door entry, offering a grand and inviting entrance on the main floor. The second floor reveals a delightful surprise—a charming reading nook outside the two additional bedrooms, where you can cozy up with a book.
The finished basement of this remarkable home is a haven for entertainment and wellness enthusiasts. Adjacent to the movie room, a dedicated gym room awaits. The recently completed basement bathroom adds a touch of modern elegance to the space. The basement also features ample storage.
This townhome boasts recent upgrades, including a new roof installed 2019,The HVAC system 2023, water heater 2022.
Step outside into your backyard oasis and be captivated by the scenic view and the majestic beauty of a flourishing fig tree.
The kitchen is a culinary enthusiast's dream, with its exquisite granite countertops, providing both elegance and functionality. The tiled entryway, beautiful columns, and hardwood living space add a touch of sophistication and warmth. With a large master bedroom on the first floor, a finished basement, and a beautiful deck, this townhome effortlessly combines style, comfort, and convenience.
Location
State MD
County Harford
Zoning R2
Rooms
Other Rooms Living Room, Dining Room, Primary Bedroom, Bedroom 2, Bedroom 3, Kitchen, Basement, Foyer, Laundry, Loft, Recreation Room, Storage Room, Bonus Room, Primary Bathroom, Full Bath
Basement Daylight, Partial, Interior Access, Outside Entrance, Walkout Level, Windows
Main Level Bedrooms 1
Interior
Interior Features Carpet, Ceiling Fan(s), Chair Railings, Dining Area, Entry Level Bedroom, Floor Plan - Open, Kitchen - Eat-In, Kitchen - Island, Pantry, Primary Bath(s), Recessed Lighting, Soaking Tub, Sprinkler System, Stall Shower, Tub Shower, Upgraded Countertops, Walk-in Closet(s), Wood Floors, Window Treatments
Hot Water Natural Gas
Heating Programmable Thermostat, Forced Air
Cooling Central A/C, Ceiling Fan(s)
Flooring Carpet, Ceramic Tile, Hardwood, Luxury Vinyl Tile
Equipment Built-In Microwave, Dishwasher, Disposal, Exhaust Fan, Icemaker, Oven/Range - Electric, Refrigerator
Appliance Built-In Microwave, Dishwasher, Disposal, Exhaust Fan, Icemaker, Oven/Range - Electric, Refrigerator
Heat Source Natural Gas
Laundry Lower Floor
Exterior
Exterior Feature Deck(s)
Garage Spaces 2.0
Water Access N
Roof Type Architectural Shingle
Accessibility None
Porch Deck(s)
Total Parking Spaces 2
Garage N
Building
Story 3
Foundation Permanent
Sewer Public Sewer
Water Public
Architectural Style Traditional
Level or Stories 3
Additional Building Above Grade, Below Grade
Structure Type 2 Story Ceilings,9'+ Ceilings,High
New Construction N
Schools
School District Harford County Public Schools
Others
HOA Fee Include Common Area Maintenance
Senior Community No
Tax ID 1301296361
Ownership Fee Simple
SqFt Source Assessor
Security Features Carbon Monoxide Detector(s),Smoke Detector,Sprinkler System - Indoor
Special Listing Condition Standard
Read Less Info
Want to know what your home might be worth? Contact us for a FREE valuation!

Our team is ready to help you sell your home for the highest possible price ASAP

Bought with Song M. Hong • Turn Key Homes Litmited Libability







