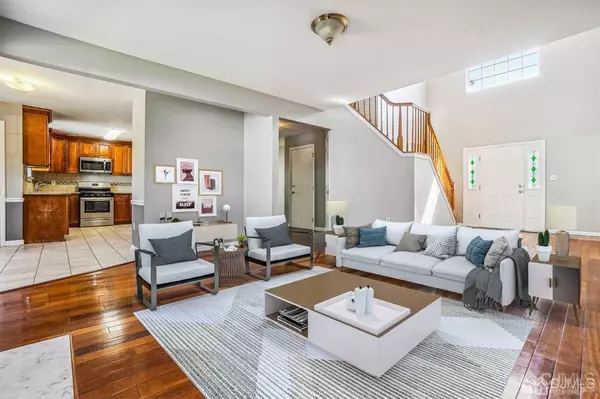$685,000
$629,900
8.7%For more information regarding the value of a property, please contact us for a free consultation.
4 Beds
3 Baths
2,017 SqFt
SOLD DATE : 07/21/2023
Key Details
Sold Price $685,000
Property Type Single Family Home
Sub Type Single Family Residence
Listing Status Sold
Purchase Type For Sale
Square Footage 2,017 sqft
Price per Sqft $339
Subdivision Courtland Development
MLS Listing ID 2312894R
Sold Date 07/21/23
Style Colonial,Contemporary,End Unit
Bedrooms 4
Full Baths 2
Half Baths 2
Maintenance Fees $233
HOA Y/N true
Originating Board CJMLS API
Year Built 1996
Annual Tax Amount $12,487
Tax Year 2022
Lot Size 10,010 Sqft
Acres 0.2298
Lot Dimensions 960.00 x 0.00
Property Description
Open flowing space & freshly painted 2023 highlight this inviting colonial w hardwood floors, vaulted ceilings & more on a serene Cul-de-sac corner property in popular Courtland of Hillsborough! This home offers 4 Bedroom 2 full & 2 half baths, 2 car garage & fully finished basement (2023). Large entertaining Eat-in-kitchen with tile backsplash, & SS appliances & wood burning fireplace with marble mantle in living room is sure to please. Separate exit to backyard let you bring gatherings out to the patio & fenced backyard to utilize the corner area & storage shed. 2nd level has 4 large bedrooms with wood floors as well. Primary Suite is spacious and has a large WI closet, en-suite bathroom with double sinks, soaking tub and stall shower. The heart of this home is large full finished basement (2023) with recess lights, hardwood floors (2023) that can be used for entertainment purposes. Brand New Washer & Dryer (June 2023) . Whole house power washed. HOA ($70/ month only) Minutes to Bridgewater & Somerville Train Stations (to Newark- NYC). Very close to Walmart, Costco, movie cinema, and Bridgewater Mall. Easy Access to Rt.206,202,22,287&78. Welcome Home!!
Location
State NJ
County Somerset
Community Playground, Tennis Court(S), Curbs, Sidewalks
Zoning RCA
Rooms
Other Rooms Shed(s)
Basement Full, Finished, Bath Half, Storage Space, Utility Room, Laundry Facilities
Dining Room Formal Dining Room
Kitchen Granite/Corian Countertops, Kitchen Exhaust Fan, Pantry, Eat-in Kitchen, Separate Dining Area, Galley Type
Interior
Interior Features Blinds, Firealarm, High Ceilings, Security System, Vaulted Ceiling(s), Entrance Foyer, Great Room, Kitchen, Bath Half, Living Room, Storage, Dining Room, 3 Bedrooms, 4 Bedrooms, Bath Full, Loft, Bath Main, Bath Other, Attic
Heating Forced Air
Cooling Central Air
Flooring Ceramic Tile, Wood
Fireplaces Number 1
Fireplaces Type Wood Burning
Fireplace true
Window Features Insulated Windows,Blinds
Appliance Self Cleaning Oven, Dishwasher, Dryer, Gas Range/Oven, Exhaust Fan, Refrigerator, Kitchen Exhaust Fan, Gas Water Heater
Heat Source Natural Gas
Exterior
Exterior Feature Open Porch(es), Curbs, Deck, Patio, Door(s)-Storm/Screen, Sidewalk, Storage Shed, Insulated Pane Windows
Garage Spaces 2.0
Pool None
Community Features Playground, Tennis Court(s), Curbs, Sidewalks
Utilities Available Underground Utilities, Cable Connected, Natural Gas Connected
Roof Type Asphalt
Handicap Access Shower Seat, Stall Shower, Support Rails, Wide Doorways
Porch Porch, Deck, Patio
Building
Lot Description Near Shopping, Corner Lot, Cul-De-Sac, Dead - End Street
Story 2
Sewer Public Sewer
Water Public
Architectural Style Colonial, Contemporary, End Unit
Others
HOA Fee Include Maintenance Structure,Snow Removal,Trash
Senior Community no
Tax ID 10000580300005
Ownership Fee Simple
Security Features Fire Alarm,Security System
Energy Description Natural Gas
Pets Allowed Yes
Read Less Info
Want to know what your home might be worth? Contact us for a FREE valuation!

Our team is ready to help you sell your home for the highest possible price ASAP








