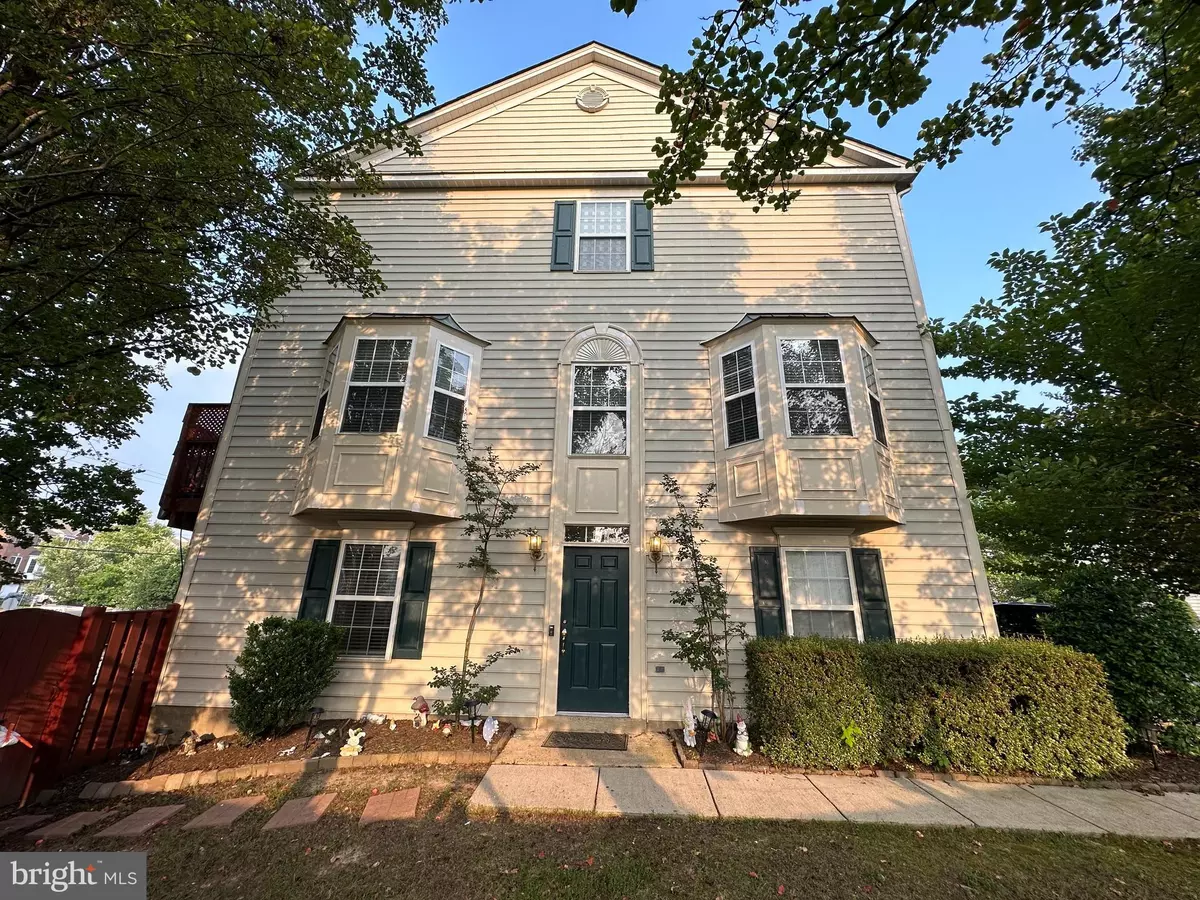$597,000
$589,000
1.4%For more information regarding the value of a property, please contact us for a free consultation.
3 Beds
3 Baths
1,489 SqFt
SOLD DATE : 07/28/2023
Key Details
Sold Price $597,000
Property Type Townhouse
Sub Type End of Row/Townhouse
Listing Status Sold
Purchase Type For Sale
Square Footage 1,489 sqft
Price per Sqft $400
Subdivision Gunston Corner
MLS Listing ID VAFX2135526
Sold Date 07/28/23
Style Traditional
Bedrooms 3
Full Baths 2
Half Baths 1
HOA Fees $115/mo
HOA Y/N Y
Abv Grd Liv Area 1,489
Originating Board BRIGHT
Year Built 1998
Annual Tax Amount $5,801
Tax Year 2023
Lot Size 2,146 Sqft
Acres 0.05
Property Description
Welcome to your dream home in Lorton, Virginia - a stunning, turn-key ready end unit townhome. Prepare to be amazed as you step into this updated, excellent condition gem! The moment you enter, you'll be greeted by the warm glow of gleaming hardwood floors that lead you throughout the entire home. Everything is fresh and new, from the appliances to the recently painted walls. The heart of this home, the kitchen, is an absolute showstopper with its updated granite countertops, beautiful island, and stylish backsplash. Sunlight streams in through large windows, bathing the space in natural light and creating a welcoming ambiance. Imagine stepping onto your balcony, perfect for outdoor entertaining with friends and loved ones. The open floor plan allows for seamless flow between the kitchen, dining area, and living room, providing ample space for hosting unforgettable gatherings and making lasting memories. On the upper level, discover three spacious bedrooms, including a master bedroom that has been completely renovated to create a tranquil retreat. The master bath is a jewel of modern design, while the secondary full bathroom boasts contemporary finishes. As you make your way to the lower level, you'll find a cozy area featuring a gas fireplace, creating the perfect atmosphere for cozy winter nights. The versatile rec room offers endless possibilities - whether you envision it as a family room, an extra office space, a game room, or even an exercise area. Step outside through the walk-out to find a cozy patio that is fully fenced in, ideal for private gatherings or a pet's retreat.
Conveniently located just off of 95, this home provides quick access to Quantico, Alexandria, DC, and Andrews AFB, making your commute a breeze. For an alternative travel option, simply drive a few minutes to catch the VRE and enjoy a stress-free train ride into the city. But the advantages don't stop there! This friendly community also offers a refreshing pool and a playground, perfect for cooling off on hot summer days. Don't miss this incredible opportunity to own a townhome in Lorton, where modern elegance meets comfort and convenience. It's time to embrace the lifestyle you've always dreamed of.
Location
State VA
County Fairfax
Zoning 220
Rooms
Other Rooms Recreation Room
Interior
Interior Features Breakfast Area, Ceiling Fan(s), Combination Kitchen/Dining, Dining Area, Kitchen - Eat-In, Kitchen - Island, Primary Bath(s), Upgraded Countertops, Walk-in Closet(s), Recessed Lighting, Wood Floors
Hot Water Natural Gas
Heating Heat Pump(s)
Cooling Ceiling Fan(s), Central A/C
Flooring Hardwood, Carpet
Fireplaces Number 1
Fireplaces Type Gas/Propane, Mantel(s), Fireplace - Glass Doors
Equipment Built-In Microwave, Dishwasher, Disposal, Dryer, Oven/Range - Electric, Refrigerator, Stainless Steel Appliances, Washer, Water Heater
Fireplace Y
Window Features Bay/Bow
Appliance Built-In Microwave, Dishwasher, Disposal, Dryer, Oven/Range - Electric, Refrigerator, Stainless Steel Appliances, Washer, Water Heater
Heat Source Natural Gas
Laundry Lower Floor
Exterior
Exterior Feature Deck(s), Patio(s)
Parking Features Garage - Front Entry, Garage Door Opener
Garage Spaces 4.0
Fence Fully, Privacy, Wood
Amenities Available Club House, Party Room, Pool - Outdoor, Tot Lots/Playground
Water Access N
Roof Type Composite
Accessibility None
Porch Deck(s), Patio(s)
Attached Garage 1
Total Parking Spaces 4
Garage Y
Building
Story 3
Foundation Slab
Sewer Public Sewer
Water Public
Architectural Style Traditional
Level or Stories 3
Additional Building Above Grade, Below Grade
Structure Type Vaulted Ceilings
New Construction N
Schools
Elementary Schools Laurel Hill
Middle Schools South County
High Schools South County
School District Fairfax County Public Schools
Others
Pets Allowed Y
HOA Fee Include Common Area Maintenance,Management,Pool(s),Recreation Facility,Snow Removal
Senior Community No
Tax ID 1074 17 0024
Ownership Fee Simple
SqFt Source Assessor
Acceptable Financing Cash, Conventional, FHA, VA
Listing Terms Cash, Conventional, FHA, VA
Financing Cash,Conventional,FHA,VA
Special Listing Condition Standard
Pets Allowed No Pet Restrictions
Read Less Info
Want to know what your home might be worth? Contact us for a FREE valuation!

Our team is ready to help you sell your home for the highest possible price ASAP

Bought with Saleem M Abdi • Samson Properties







