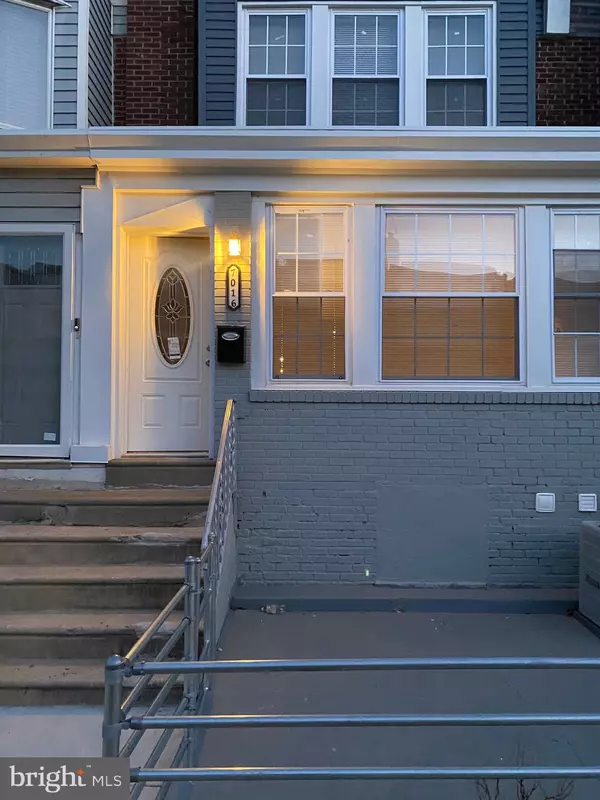$235,000
$242,900
3.3%For more information regarding the value of a property, please contact us for a free consultation.
4 Beds
2 Baths
992 SqFt
SOLD DATE : 07/21/2023
Key Details
Sold Price $235,000
Property Type Townhouse
Sub Type Interior Row/Townhouse
Listing Status Sold
Purchase Type For Sale
Square Footage 992 sqft
Price per Sqft $236
Subdivision Elmwood Park
MLS Listing ID PAPH2163458
Sold Date 07/21/23
Style Colonial
Bedrooms 4
Full Baths 2
HOA Y/N N
Abv Grd Liv Area 992
Originating Board BRIGHT
Year Built 1925
Annual Tax Amount $1,431
Tax Year 2023
Lot Size 1,110 Sqft
Acres 0.03
Lot Dimensions 16.00 x 68.00
Property Description
This home is tastefully remodeled from top to bottom by a very conscientious builder. As you walk in from the front door you will be greeted by a very bright open concept living and dining area with all the trappings of a modern house interior and highlighted by well-organized and very captivating lighting systems. As you advance towards the kitchen, you will notice the modern countertop and elaborate high-quality brand-new kitchen appliances, stainless steel refrigerator, dishwasher, stove, microwave, and more. Take the wide steps to the second floor and there you will find the three bedrooms and top floor bathroom. This bathroom was painstakingly demolished and replaced with the best building materials on the floor, Wainscott, bathtub, toilet, and more. The basement was also gutted out and replaced with a fully functional one bedroom in place of the former one-car in-built car garage, then another living room space decorated and well light. Modern Laundry hookup and space for folding and pressing if wished. Beside the Laundry is the second three-piece modern bathroom, in the basement you will also find the house heater and central air-conditioning and central heat unit, with the hot water heater tank enclosed in their quarters. The basement has its own exclusive entrance it could be an income-generating option for an owner who just wants to use the upstairs alone or even a private abode for a particular family member. There is so much to this house that you just have to come and see it by yourself. You are free to call lister anytime to set up an inspection of this gem.
Location
State PA
County Philadelphia
Area 19142 (19142)
Zoning RM1
Rooms
Basement Fully Finished
Main Level Bedrooms 3
Interior
Hot Water Electric
Heating Forced Air
Cooling Central A/C
Heat Source Natural Gas
Exterior
Water Access N
Roof Type Asphalt,Flat
Accessibility Other
Garage N
Building
Story 2
Foundation Concrete Perimeter, Brick/Mortar
Sewer Public Sewer
Water Public
Architectural Style Colonial
Level or Stories 2
Additional Building Above Grade, Below Grade
Structure Type Dry Wall
New Construction N
Schools
Elementary Schools John M Patterson School
Middle Schools Tilden
High Schools Bartram J
School District The School District Of Philadelphia
Others
Senior Community No
Tax ID 406203800
Ownership Fee Simple
SqFt Source Assessor
Acceptable Financing Cash, Conventional, FHA, VA
Horse Property N
Listing Terms Cash, Conventional, FHA, VA
Financing Cash,Conventional,FHA,VA
Special Listing Condition Standard
Read Less Info
Want to know what your home might be worth? Contact us for a FREE valuation!

Our team is ready to help you sell your home for the highest possible price ASAP

Bought with Diallo Souleymane • Diallo Real Estate







