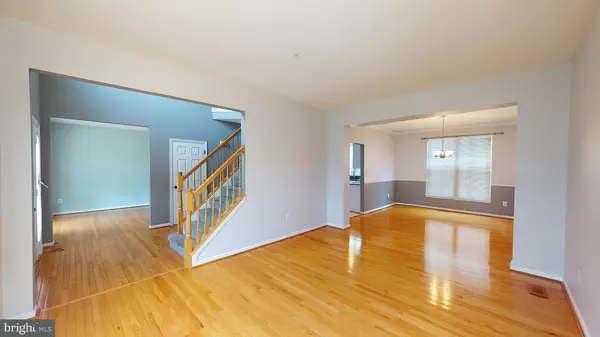$709,000
$699,000
1.4%For more information regarding the value of a property, please contact us for a free consultation.
5 Beds
4 Baths
3,116 SqFt
SOLD DATE : 07/20/2023
Key Details
Sold Price $709,000
Property Type Single Family Home
Sub Type Detached
Listing Status Sold
Purchase Type For Sale
Square Footage 3,116 sqft
Price per Sqft $227
Subdivision Saddlebrook Plat 1
MLS Listing ID MDPG2069036
Sold Date 07/20/23
Style Colonial
Bedrooms 5
Full Baths 3
Half Baths 1
HOA Fees $75/qua
HOA Y/N Y
Abv Grd Liv Area 3,116
Originating Board BRIGHT
Year Built 1998
Annual Tax Amount $8,528
Tax Year 2022
Lot Size 0.352 Acres
Acres 0.35
Property Description
Rich with features for outdoor enjoyment, and convenient to all local amenities. Forest views! If living in a desirable development sounds appealing, then put this opportunity in Saddlebrook at the top of your Bowie tour list. This classic 5-bedroom, 3.5-bathroom charmer is a perfect example of elegant colonial symmetry. Within, you'll find hardwoods in key areas and a gas fireplace in the living room. The kitchen is a delicious concoction of granite counters and major appliances, configured for the chef's convenience. The entire scene looks great beneath warm natural light. As a retreat to relax at night and recharge for tomorrow, the primary bedroom cannot be beat which includes an ensuite bathroom with separate tub and shower. The other 4 bedrooms, situated above the ground floor for privacy, are quiet and ready to reflect your good taste in decor. The finished walkout basement, with the convenience of a full bathroom, is currently in use as a multi-purpose room and is easily reconfigurable to suit your vision. A driveway with ample accommodation for two vehicles leads to an attached two-car garage that is available for its original purpose or for use as additional flex space. Walk out from the gorgeous sun room to your very own backyard oasis with rear fencing for seclusion. Your outdoor furniture transforms the pavers patio into an extension of the home, and the sky into your blue or starry ceiling. Make (or dodge!) a splash in the swimming pool, the social and visual centerpiece of the attractively landscaped backyard. From the front door on a low-traffic corner lot, the home is just a short distance to the natural allurements of Whitemarsh Park and Bowie Town Center. 5 minute drive to Bowie State University, Planet Fitness, and Harris Teeter. As if it couldn’t get any better, the roof has a warranty for 25 years from the time of transfer. There is also a 12-month service plan on the heating and air conditioning system in the home through BGE. Have fun packing this pool home full of warmth and memories. Sellers give $15,000 for carpet & paint allowance.
Location
State MD
County Prince Georges
Zoning RR
Rooms
Basement Connecting Stairway, Heated, Outside Entrance, Rear Entrance, Sump Pump
Interior
Interior Features Ceiling Fan(s), Carpet, Crown Moldings, Dining Area, Family Room Off Kitchen, Floor Plan - Traditional, Formal/Separate Dining Room, Kitchen - Island, Primary Bath(s), Window Treatments, Breakfast Area, Upgraded Countertops, Wood Floors, Air Filter System
Hot Water Natural Gas
Heating Forced Air
Cooling Central A/C
Flooring Hardwood
Fireplaces Number 1
Fireplaces Type Fireplace - Glass Doors, Gas/Propane
Equipment Stove, Dishwasher, Disposal, Refrigerator, Washer, Dryer
Fireplace Y
Window Features Double Pane
Appliance Stove, Dishwasher, Disposal, Refrigerator, Washer, Dryer
Heat Source Natural Gas
Laundry Has Laundry
Exterior
Exterior Feature Patio(s)
Parking Features Garage Door Opener
Garage Spaces 4.0
Fence Rear, Vinyl, Other
Pool In Ground
Utilities Available Under Ground
Amenities Available Jog/Walk Path, Pool - Outdoor
Water Access N
View Trees/Woods, Street
Roof Type Fiberglass
Street Surface Paved
Accessibility Other
Porch Patio(s)
Attached Garage 2
Total Parking Spaces 4
Garage Y
Building
Lot Description Corner, Trees/Wooded, Landscaping, Front Yard, Rear Yard, Private
Story 3
Foundation Slab
Sewer Public Sewer
Water Public
Architectural Style Colonial
Level or Stories 3
Additional Building Above Grade, Below Grade
Structure Type Vaulted Ceilings
New Construction N
Schools
High Schools Bowie
School District Prince George'S County Public Schools
Others
Senior Community No
Tax ID 17142928588
Ownership Fee Simple
SqFt Source Assessor
Acceptable Financing Cash, Conventional, FHA, VA
Listing Terms Cash, Conventional, FHA, VA
Financing Cash,Conventional,FHA,VA
Special Listing Condition Standard
Read Less Info
Want to know what your home might be worth? Contact us for a FREE valuation!

Our team is ready to help you sell your home for the highest possible price ASAP

Bought with Frederick Lyles Jr. • All Homes Realty LLC







