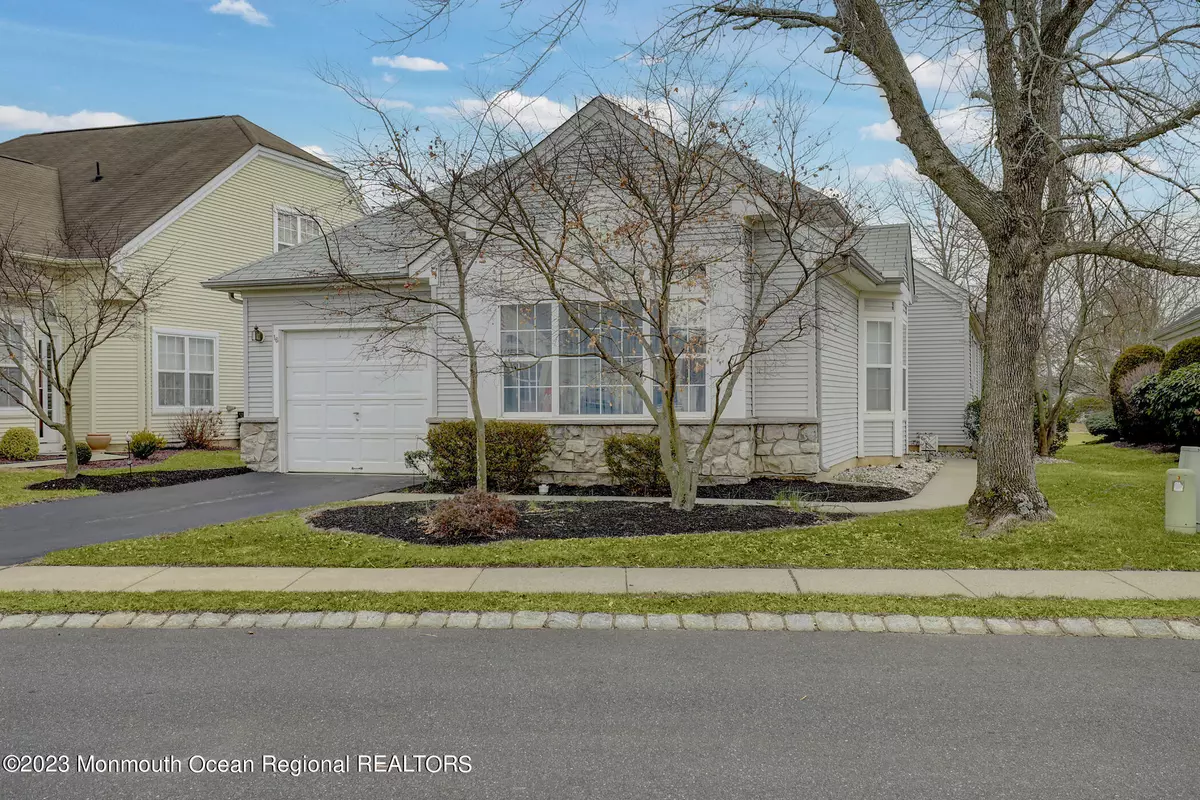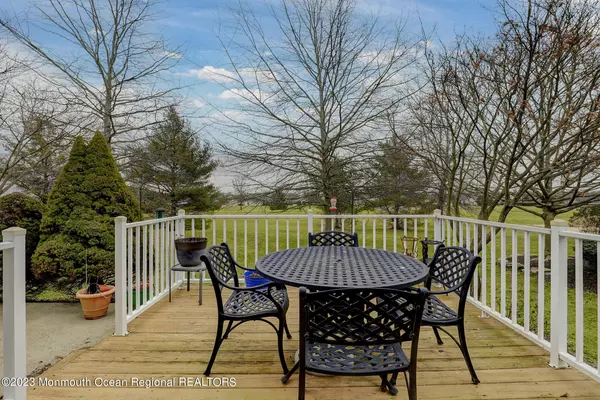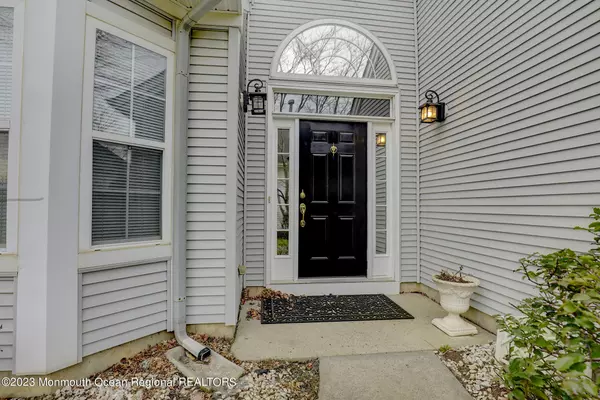$380,000
$394,900
3.8%For more information regarding the value of a property, please contact us for a free consultation.
2 Beds
2 Baths
1,782 SqFt
SOLD DATE : 07/20/2023
Key Details
Sold Price $380,000
Property Type Single Family Home
Sub Type Adult Community
Listing Status Sold
Purchase Type For Sale
Square Footage 1,782 sqft
Price per Sqft $213
Municipality Manchester (MAC)
Subdivision Renaissance
MLS Listing ID 22303703
Sold Date 07/20/23
Style Ranch, Detached
Bedrooms 2
Full Baths 2
HOA Fees $255/mo
HOA Y/N Yes
Originating Board Monmouth Ocean Regional Multiple Listing Service
Year Built 1998
Annual Tax Amount $5,588
Tax Year 2022
Lot Size 6,098 Sqft
Acres 0.14
Lot Dimensions 51 x 120
Property Description
LOCATION LOCATION LOCATION! THIS EXPANDED SIENA I MODEL IS ON A QUIET CUL-DE-SAC WHICH SITS PROMINENTLY ON THE NINTH HOLE OF THE PREMIERE RENAISSANCE GOLF COURSE. STOP BY YOUR HOME AND HAVE SNACK BEFORE YOU AND YOUR FRIENDS COMPLETE THE BACK NINE. This BRIGHT AND SPACIOUS home has a living/dining room that has vaulted ceilings, a grand Palladian window in the living room, and a bay window creating extra space in the dining area, which makes this perfect for entertaining a crowd. The primary master bedroom en suite is expanded and features two walk in closets and plenty of space for a sitting room or office. The eat-in kitchen with an island is open to the elongated den which features a three door slider leading out to a beautiful deck with panoramic views!!! Renaissance is an active community offering a delightful cafe-deli for lunch and take-out dinners, Indoor/Outdoor pools, gym, playground for the grandkids, tennis, pickleball, beautiful bocce courts, a beautiful 18-hole golf course, and too many clubs to list!!!
Location
State NJ
County Ocean
Area None
Direction Turn Right onto Renaissance Blvd W, turn left onto Esplanade Dr., turn right onto Dunrovin Ct.
Rooms
Basement None
Interior
Interior Features Attic - Pull Down Stairs, Bay/Bow Window, Ceilings - 9Ft+ 1st Flr, Dec Molding, Den, Laundry Tub, Sliding Door, Recessed Lighting
Heating Forced Air
Cooling Central Air
Flooring Ceramic Tile
Fireplace No
Window Features Insulated Windows
Exterior
Exterior Feature Deck, Outdoor Lighting, Palladium Window, Patio, Sprinkler Under, Tennis Court, Lighting
Parking Features Asphalt, Driveway, Storage
Garage Spaces 1.0
Pool Common
Amenities Available Exercise Room, Golf Course, Clubhouse, Common Area, Playground, Bocci
Roof Type Shingle
Garage Yes
Building
Lot Description On Golf Course, Cul-De-Sac
Story 1
Sewer Public Sewer
Architectural Style Ranch, Detached
Level or Stories 1
Structure Type Deck, Outdoor Lighting, Palladium Window, Patio, Sprinkler Under, Tennis Court, Lighting
New Construction No
Schools
Middle Schools Manchester Twp
High Schools Manchester Twnshp
Others
Senior Community Yes
Tax ID 19-00061-13-00130
Pets Allowed Dogs OK, Cats OK
Read Less Info
Want to know what your home might be worth? Contact us for a FREE valuation!

Our team is ready to help you sell your home for the highest possible price ASAP

Bought with Berkshire Hathaway HomeServices Fox & Roach







