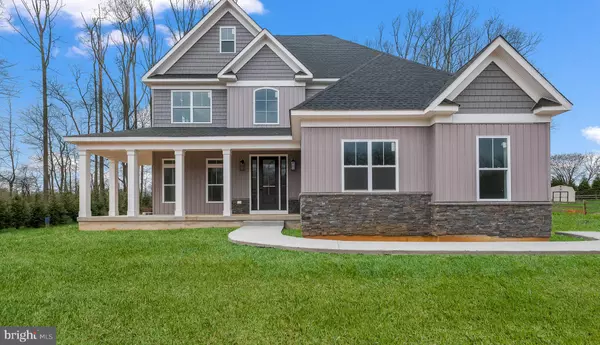$649,900
$649,900
For more information regarding the value of a property, please contact us for a free consultation.
4 Beds
3 Baths
2,500 SqFt
SOLD DATE : 07/17/2023
Key Details
Sold Price $649,900
Property Type Single Family Home
Sub Type Detached
Listing Status Sold
Purchase Type For Sale
Square Footage 2,500 sqft
Price per Sqft $259
Subdivision None Available
MLS Listing ID PACT2042574
Sold Date 07/17/23
Style Contemporary,Colonial
Bedrooms 4
Full Baths 2
Half Baths 1
HOA Y/N N
Abv Grd Liv Area 2,500
Originating Board BRIGHT
Year Built 2021
Tax Year 2023
Lot Size 1.100 Acres
Acres 1.1
Lot Dimensions 199x264xirr
Property Description
Custom Contemporary 2-story Colonial situated on a fully improved lot at the end of cul de sac! Features 1st-floor open concept. 9' ceilings throughout the 1st floor & in Basement. Custom Bruce hardwood floors on first floor & 2nd-floor landing. Foyer with open oak staircase with custom oak railings and open balusters. Large Bonus/Dining room in front of house with wide opening leading to the Gourmet Kitchen offering recessed lighting, custom shaker cabinetry with crown molding, center island with a built-in microwave & seating for 4, custom granite countertops, upgraded stainless steel appliances including gas range with vented & ducted hood & adjoining Breakfast room off Kitchen. Kitchen overlooks Family room with gas fireplace w/custom hearth & mantel and marble surround with 2 windows flanking either side. Double sliding glass door between Kitchen & FR opens to back of house with optional deck available. 2nd-floor offers a Master Bedroom Suite with a deep tray ceiling, recessed lighting, 2 walk-in closets & Luxury Master Bath with double vanity & gorgeous walk-in glass shower with custom tile surround, built-in bench, and custom fixtures including a handheld shower plus overhead rain showerhead. Three additional roomy bedrooms offer double closets and wall-to-wall carpeting. Full Hall bath with custom tile & double vanities. Full basement w/poured 10" concrete walls, sunlit window. Vinyl insulated double hung windows, High-efficiency gas heat & central air. 2x6 exterior framed walls. R19 walls and R38 ceilings. Top-of-the-line construction on a gorgeous quiet cul de sac, fully improved street. Home is just about complete. 30-day settlement possible. 3-minute drive to Chambers Lake, a gorgeous recreational lake for fishing & boating. Lot will accommodate a future 30 x 32 detached garage, refer to the plot plan in documents & last photo.
Location
State PA
County Chester
Area West Caln Twp (10328)
Zoning R
Rooms
Other Rooms Dining Room, Primary Bedroom, Bedroom 2, Bedroom 3, Bedroom 4, Kitchen, Family Room, Basement, Foyer, Breakfast Room, Laundry
Basement Drainage System, Unfinished, Windows
Interior
Interior Features Family Room Off Kitchen, Floor Plan - Traditional, Kitchen - Gourmet, Kitchen - Island, Pantry, Primary Bath(s), Recessed Lighting, Stall Shower, Tub Shower, Upgraded Countertops, Walk-in Closet(s), Wood Floors
Hot Water 60+ Gallon Tank
Cooling Central A/C
Flooring Carpet, Ceramic Tile, Hardwood, Vinyl
Fireplaces Number 1
Fireplaces Type Gas/Propane, Mantel(s)
Equipment Built-In Microwave, Dishwasher, Oven/Range - Gas, Range Hood, Stainless Steel Appliances
Fireplace Y
Appliance Built-In Microwave, Dishwasher, Oven/Range - Gas, Range Hood, Stainless Steel Appliances
Heat Source Propane - Leased
Laundry Upper Floor
Exterior
Exterior Feature Porch(es)
Parking Features Garage - Side Entry, Inside Access
Garage Spaces 2.0
Utilities Available Electric Available, Propane, Cable TV Available
Water Access N
Roof Type Architectural Shingle
Accessibility None
Porch Porch(es)
Attached Garage 2
Total Parking Spaces 2
Garage Y
Building
Story 2
Foundation Other
Sewer On Site Septic
Water Private
Architectural Style Contemporary, Colonial
Level or Stories 2
Additional Building Above Grade
Structure Type 9'+ Ceilings,Dry Wall
New Construction Y
Schools
School District Coatesville Area
Others
Senior Community No
Tax ID 28-06 -0003.01H0
Ownership Fee Simple
SqFt Source Assessor
Special Listing Condition Standard
Read Less Info
Want to know what your home might be worth? Contact us for a FREE valuation!

Our team is ready to help you sell your home for the highest possible price ASAP

Bought with Miriam Louise Wells • Century 21 Advantage Gold - Newtown Square







