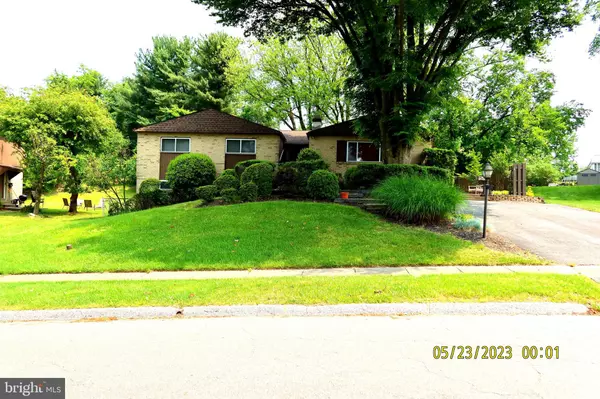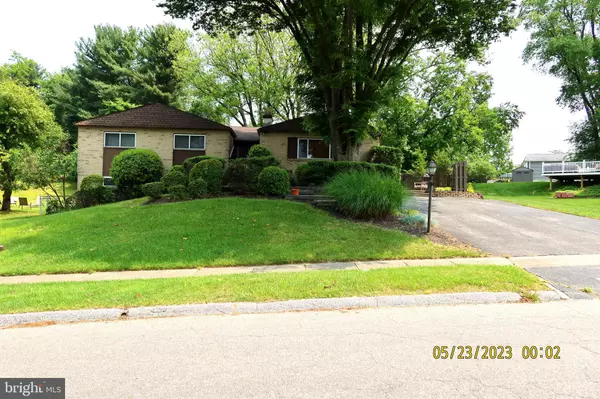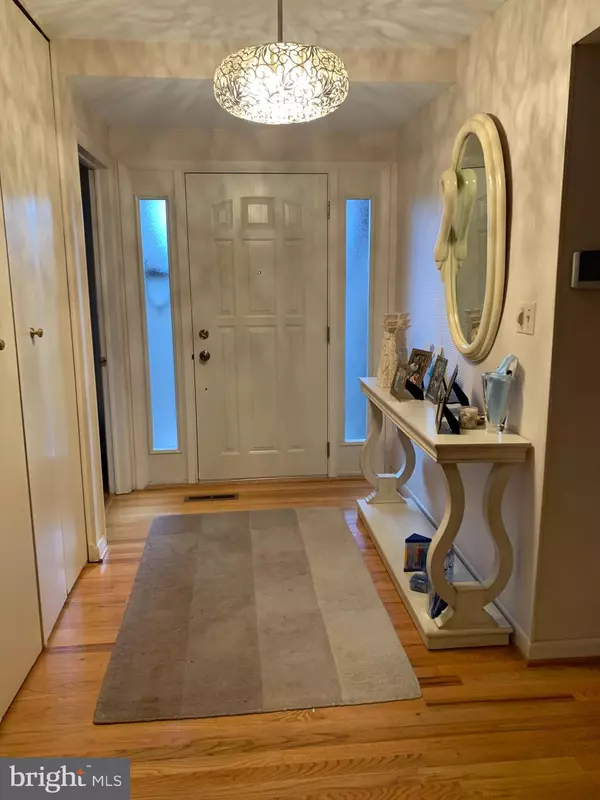$640,000
$635,000
0.8%For more information regarding the value of a property, please contact us for a free consultation.
5 Beds
4 Baths
2,616 SqFt
SOLD DATE : 07/18/2023
Key Details
Sold Price $640,000
Property Type Single Family Home
Sub Type Detached
Listing Status Sold
Purchase Type For Sale
Square Footage 2,616 sqft
Price per Sqft $244
Subdivision Green Gate
MLS Listing ID MDBC2067030
Sold Date 07/18/23
Style Ranch/Rambler
Bedrooms 5
Full Baths 3
Half Baths 1
HOA Y/N N
Abv Grd Liv Area 1,816
Originating Board BRIGHT
Year Built 1972
Annual Tax Amount $5,441
Tax Year 2022
Lot Size 0.327 Acres
Acres 0.33
Lot Dimensions 1.00 x
Property Description
Move right into this outstanding large ranch home on a prime street in much sought after Greengate. Main level: Hardwood floors throughout the first level. Four bedrooms and 2.5 updated bathrooms. Mudroom/laundry room with washer/dryer. Spacious dining room with built in buffet and cabinets. Family room comes complete with a fireplace. Large renovated cook's kitchen with two individual and separate sinks that each house a garbage disposal. Downstairs level: large above ground family room that is ideal for entertaining. Bedroom, office, workout room, and full bath are all on this level, along with a tremendous storage area. There are two entry/exits to the outside.
Premier lot with beautiful landscaping and large driveway. Enjoy sitting on the private patio or in the quite backyard, which boasts a large deck and screened in porch
This stunning home is move-in ready. A home warranty will be provided. Don't miss out on this must see property.
Location
State MD
County Baltimore
Zoning DR
Rooms
Other Rooms Living Room, Dining Room, Bedroom 2, Bedroom 4, Kitchen, Family Room, Bedroom 1, Office, Bathroom 1, Bathroom 2, Bathroom 3
Basement Improved
Main Level Bedrooms 4
Interior
Interior Features Built-Ins, Carpet, Ceiling Fan(s), Combination Dining/Living, Kitchen - Gourmet, Pantry, Window Treatments, Attic, Kitchen - Eat-In, Recessed Lighting, Stall Shower, Tub Shower, Wood Floors
Hot Water Electric, Natural Gas
Heating Forced Air
Cooling Ceiling Fan(s), Central A/C
Flooring Hardwood, Carpet, Tile/Brick
Fireplaces Number 1
Equipment Built-In Microwave, Dishwasher, Disposal, Dryer, Dryer - Front Loading, Oven - Double, Oven - Self Cleaning, Refrigerator, Stainless Steel Appliances, Washer
Fireplace Y
Appliance Built-In Microwave, Dishwasher, Disposal, Dryer, Dryer - Front Loading, Oven - Double, Oven - Self Cleaning, Refrigerator, Stainless Steel Appliances, Washer
Heat Source Natural Gas
Laundry Main Floor
Exterior
Utilities Available Cable TV
Water Access N
View Garden/Lawn
Accessibility None
Garage N
Building
Story 2
Foundation Block, Concrete Perimeter
Sewer Public Sewer
Water Public
Architectural Style Ranch/Rambler
Level or Stories 2
Additional Building Above Grade, Below Grade
New Construction N
Schools
School District Baltimore County Public Schools
Others
Pets Allowed Y
Senior Community No
Tax ID 04031900006628
Ownership Fee Simple
SqFt Source Assessor
Security Features Security System,Smoke Detector
Horse Property N
Special Listing Condition Standard
Pets Allowed No Pet Restrictions
Read Less Info
Want to know what your home might be worth? Contact us for a FREE valuation!

Our team is ready to help you sell your home for the highest possible price ASAP

Bought with Dassi Lazar • Lazar Real Estate







