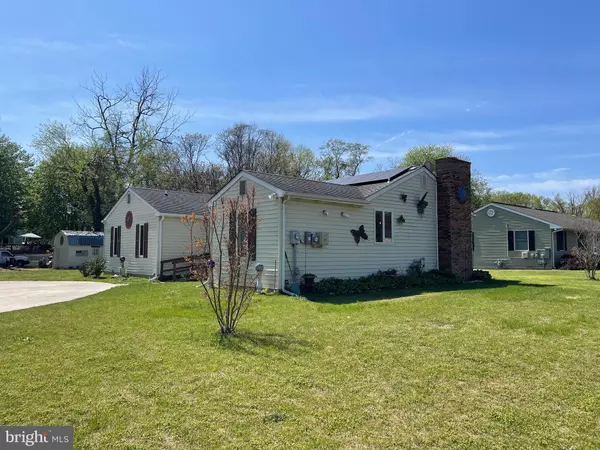$265,000
$285,000
7.0%For more information regarding the value of a property, please contact us for a free consultation.
3 Beds
3 Baths
1,600 SqFt
SOLD DATE : 07/17/2023
Key Details
Sold Price $265,000
Property Type Single Family Home
Sub Type Detached
Listing Status Sold
Purchase Type For Sale
Square Footage 1,600 sqft
Price per Sqft $165
Subdivision Penn Beach
MLS Listing ID NJSA2007424
Sold Date 07/17/23
Style Ranch/Rambler
Bedrooms 3
Full Baths 2
Half Baths 1
HOA Y/N N
Abv Grd Liv Area 1,600
Originating Board BRIGHT
Year Built 1988
Annual Tax Amount $8,309
Tax Year 2022
Lot Size 0.413 Acres
Acres 0.41
Lot Dimensions 180.00 x 100.00
Property Description
This charming 3 bedroom 2 & a half bath rancher is located on an oversized corner lot in the Penn Beach section of Pennsville. Entering through the foyer this home has an open floor plan with a sunken living room. Kitchen has been updated with hickory cabinets, stainless steal appliances - gas range, refrigerator, dishwasher, double sink with garbage disposal and title backsplash. The extension off the kitchen is the 15x12 family room with a custom wood burning fireplace and French doors leading out to the back yard. The specious master bedroom has an ensuite with soaking tub, stand up shower and floating sink. Bedroom also features a walk-in closet and sliding glass doors. The other two bedrooms share a full bath. The half of bath is located in the sizeable laundry area, which has plenty of room to put an office, pantry, mudroom etc. Anderson casement windows are 3 yrs old. Roof is 10 yrs old. Solar panels were installed 2016. Monthly lease is $85.00. Lot size is 180x100. The circular concrete driveway provides plenty of parking. The 3 vinyl sheds with metal roofs will be great for all your storage needs. Located on a dead end street. Seller does not pay flood insurance. Property is close to the Delaware River, Bike Path, Dog Park, Riverview Beach Park, Delaware Memorial Bridge, NJ Turnpike, I 295. Make your appointment today! 24 hr notice.
Location
State NJ
County Salem
Area Pennsville Twp (21709)
Zoning 01
Rooms
Other Rooms Living Room, Dining Room, Primary Bedroom, Bedroom 2, Bedroom 3, Kitchen, Family Room, Foyer, Laundry
Main Level Bedrooms 3
Interior
Interior Features Ceiling Fan(s)
Hot Water Natural Gas
Heating Forced Air
Cooling Central A/C
Flooring Tile/Brick, Carpet
Fireplaces Number 1
Fireplaces Type Wood
Equipment Built-In Range, Dishwasher, Refrigerator, Washer/Dryer Stacked
Fireplace Y
Appliance Built-In Range, Dishwasher, Refrigerator, Washer/Dryer Stacked
Heat Source Natural Gas
Laundry Main Floor
Exterior
Garage Spaces 3.0
Water Access N
Roof Type Pitched,Shingle
Accessibility Ramp - Main Level
Total Parking Spaces 3
Garage N
Building
Lot Description Corner
Story 1
Foundation Crawl Space, Block
Sewer Public Sewer
Water Public
Architectural Style Ranch/Rambler
Level or Stories 1
Additional Building Above Grade, Below Grade
New Construction N
Schools
School District Pennsville Township Public Schools
Others
Senior Community No
Tax ID 09-03621-00007
Ownership Fee Simple
SqFt Source Assessor
Acceptable Financing Conventional, FHA, USDA, VA
Listing Terms Conventional, FHA, USDA, VA
Financing Conventional,FHA,USDA,VA
Special Listing Condition Standard
Read Less Info
Want to know what your home might be worth? Contact us for a FREE valuation!

Our team is ready to help you sell your home for the highest possible price ASAP

Bought with Vincent Grova • Pino Agency







