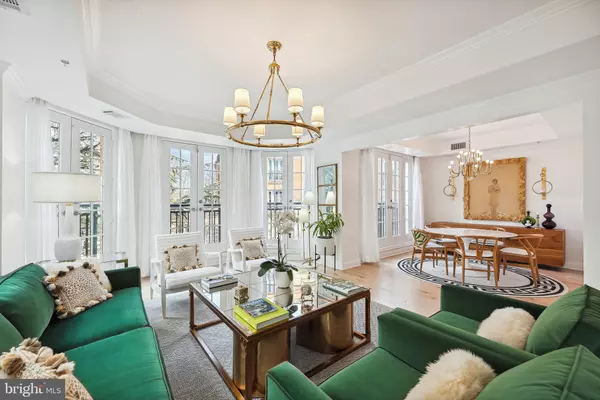$1,225,000
$1,285,000
4.7%For more information regarding the value of a property, please contact us for a free consultation.
2 Beds
3 Baths
1,564 SqFt
SOLD DATE : 07/17/2023
Key Details
Sold Price $1,225,000
Property Type Condo
Sub Type Condo/Co-op
Listing Status Sold
Purchase Type For Sale
Square Footage 1,564 sqft
Price per Sqft $783
Subdivision Observatory Circle
MLS Listing ID DCDC2090132
Sold Date 07/17/23
Style Traditional
Bedrooms 2
Full Baths 2
Half Baths 1
Condo Fees $949/mo
HOA Y/N N
Abv Grd Liv Area 1,564
Originating Board BRIGHT
Year Built 2006
Annual Tax Amount $7,895
Tax Year 2022
Property Description
Rarely available in Georgetown Heights, a uniquely located luxury boutique building. This absolutely exquisite 2 bedroom, 2.5 bath unit is worthy of a spread in Architectural Digest. The unit is larger than tax records suggest. It has been redesigned and fully renovated by a talented interior designer. It has been thoughtfully redesigned to maximize space and create a soothing ambiance. The lovely entry foyer welcomes you into the open and spacious living area with a separate elegant dining room. The white kitchen is outfitted with a Viking professional gas cooktop and wall oven. Instead of windows, the unit features almost a dozen french doors that open and overlook the beautiful courtyard below. The powder room is a gem. The washer and dryer closet includes storage space. TWO parking spaces and TWO storage units convey with the unit. The pet friendly building with concierge boasts an incredible rooftop with 360 views of the city, comfortable seating and dining areas plus grills for its residents. This stunning unit is one of only four on a private section of the second floor.
Location
State DC
County Washington
Zoning RESIDENTIAL
Rooms
Main Level Bedrooms 2
Interior
Interior Features Combination Kitchen/Living, Floor Plan - Open, Formal/Separate Dining Room, Kitchen - Gourmet, Recessed Lighting, Walk-in Closet(s), Window Treatments, Wood Floors
Hot Water Natural Gas
Heating Heat Pump(s)
Cooling Central A/C
Equipment Built-In Microwave, Dishwasher, Disposal, Dryer, Oven/Range - Gas, Refrigerator, Stainless Steel Appliances, Washer, Water Heater
Fireplace N
Appliance Built-In Microwave, Dishwasher, Disposal, Dryer, Oven/Range - Gas, Refrigerator, Stainless Steel Appliances, Washer, Water Heater
Heat Source Electric
Laundry Dryer In Unit, Washer In Unit
Exterior
Parking Features Garage Door Opener, Underground
Garage Spaces 2.0
Amenities Available Common Grounds, Elevator
Water Access N
View Courtyard
Accessibility Elevator
Attached Garage 2
Total Parking Spaces 2
Garage Y
Building
Story 4
Unit Features Garden 1 - 4 Floors
Sewer Public Sewer
Water Public
Architectural Style Traditional
Level or Stories 4
Additional Building Above Grade, Below Grade
New Construction N
Schools
School District District Of Columbia Public Schools
Others
Pets Allowed Y
HOA Fee Include Ext Bldg Maint,Management,Reserve Funds
Senior Community No
Tax ID 1935//2018
Ownership Condominium
Horse Property N
Special Listing Condition Standard
Pets Allowed Cats OK, Dogs OK
Read Less Info
Want to know what your home might be worth? Contact us for a FREE valuation!

Our team is ready to help you sell your home for the highest possible price ASAP

Bought with Nabil Gharbieh • Northern Virginia Real Estate Network, Inc







