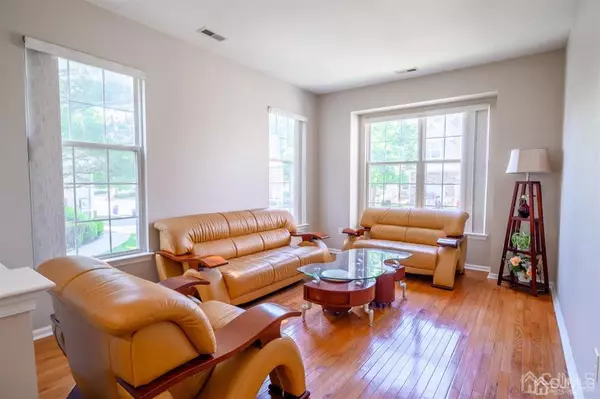$632,000
$584,900
8.1%For more information regarding the value of a property, please contact us for a free consultation.
3 Beds
2.5 Baths
1,845 SqFt
SOLD DATE : 07/14/2023
Key Details
Sold Price $632,000
Property Type Townhouse
Sub Type Townhouse,Condo/TH
Listing Status Sold
Purchase Type For Sale
Square Footage 1,845 sqft
Price per Sqft $342
Subdivision Summerfield
MLS Listing ID 2312788R
Sold Date 07/14/23
Style Townhouse,End Unit
Bedrooms 3
Full Baths 2
Half Baths 1
Maintenance Fees $352
HOA Y/N true
Originating Board CJMLS API
Year Built 1998
Annual Tax Amount $9,367
Tax Year 2022
Lot Dimensions 0.00 x 0.00
Property Description
Best offers are due by 06-06-2023 at 7pm. North Facing! Welcome to the upgraded end unit townhome rear extended Chatham model in the desirable Summerfield development including 3 Bed, 2.5 Bath, fully finished basement with attached garage. Home is filled with natural light. Whole house was freshly painted in May 2023. Large living room for entertainment with hardwood. Dining room with upgraded chandelier, recessed lighting and hardwood. Kitchen upgraded with 42 Inch cabinets, granite countertop, backsplash, ceramic tile, recessed lighting, all Brand New May 2023 Stainless Steel Appliances including Dishwasher, Stove, Microwave and Refrigerator. Open family room with wood burning fireplace, hardwood and recessed lighting. Master bedroom with cathedral ceiling, recessed lighting, ceiling fan and a huge walk-in closet leads to an updated attached full bath with granite counter top, double sink, ceramic tile, jacuzzi tub & standing shower. Second & Third bedrooms are large size with ceiling fans, recessed lighting and a hall bath. Convenient 2nd floor laundry. Fully finished basement with media room for entertainment and great for rec room/work from home space. Custom windows treatment throughout the home. Roof 2019. Fenced rear yard with a patio full of entertainment completes the home. Summerfield offers a great community with amenities including clubhouse with fitness room, outdoor pool and playground. The excellent South Brunswick school system and the community make it a great area for New Homeowners. It is conveniently located with easy access to major highways Rt 1, RT 130, NJ TPK Exit 8A, NY Transit Park & Ride, and only steps away from multiple shopping centers.
Location
State NJ
County Middlesex
Community Clubhouse, Outdoor Pool, Playground, Fitness Center
Rooms
Basement Full, Finished, Recreation Room, Storage Space
Dining Room Formal Dining Room
Kitchen Granite/Corian Countertops
Interior
Interior Features Blinds, Cathedral Ceiling(s), Entrance Foyer, Kitchen, Bath Half, Living Room, Dining Room, Family Room, Utility Room, 3 Bedrooms, Laundry Room, Bath Full, Bath Main, Bath Second, Attic
Heating Forced Air
Cooling Central Air, Ceiling Fan(s)
Flooring Carpet, Ceramic Tile, Wood
Fireplaces Number 1
Fireplaces Type Wood Burning
Fireplace true
Window Features Blinds
Appliance Dishwasher, Dryer, Gas Range/Oven, Microwave, Refrigerator, Washer, Gas Water Heater
Heat Source Natural Gas
Exterior
Exterior Feature Patio, Fencing/Wall
Garage Spaces 1.0
Fence Fencing/Wall
Pool Outdoor Pool
Community Features Clubhouse, Outdoor Pool, Playground, Fitness Center
Utilities Available Underground Utilities
Roof Type Asphalt
Porch Patio
Building
Lot Description Near Shopping, Near Public Transit
Story 2
Sewer Public Sewer
Water Public
Architectural Style Townhouse, End Unit
Others
HOA Fee Include Common Area Maintenance,Maintenance Structure
Senior Community no
Tax ID 21000310700078
Ownership Condominium
Energy Description Natural Gas
Read Less Info
Want to know what your home might be worth? Contact us for a FREE valuation!

Our team is ready to help you sell your home for the highest possible price ASAP








