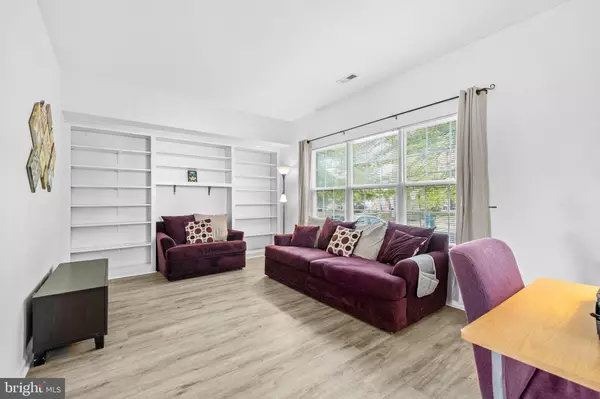$340,000
$330,000
3.0%For more information regarding the value of a property, please contact us for a free consultation.
3 Beds
3 Baths
2,200 SqFt
SOLD DATE : 07/13/2023
Key Details
Sold Price $340,000
Property Type Townhouse
Sub Type End of Row/Townhouse
Listing Status Sold
Purchase Type For Sale
Square Footage 2,200 sqft
Price per Sqft $154
Subdivision Camerton
MLS Listing ID DENC2042500
Sold Date 07/13/23
Style Traditional
Bedrooms 3
Full Baths 2
Half Baths 1
HOA Fees $100/qua
HOA Y/N Y
Abv Grd Liv Area 2,200
Originating Board BRIGHT
Year Built 2012
Annual Tax Amount $2,019
Tax Year 2013
Lot Size 4,792 Sqft
Acres 0.11
Property Description
Welcome to 307 Camerton Ln! The Camerton community is part of the larger area of Odessa National, just a few minutes from Middletown and part of the award-winning Appoquinimink School District! This beautiful 3 bed, 2.5 bath end-unit townhome has been lovingly cared for and is ready for its next owner. Downstairs you'll find an open floor plan with hard floor surfaces throughout. In the front of the house, the sellers converted the living room to a cozy library perfect for a work from home space or relaxing with a good book. Walking to the back of the first floor you'll find the kitchen, family room and dining room combination - perfect for entertaining guests. The 2nd floor features a large primary bedroom with en suite and two additional generous size bedrooms, another full bathroom and the laundry closet. Additional features include a one car garage and views of the Odessa National Golf Course. Access to the golf course and additional community amenities are available as part of the homeowner's annual dues. Schedule your tour today!
Location
State DE
County New Castle
Area South Of The Canal (30907)
Zoning S
Rooms
Other Rooms Living Room, Dining Room, Primary Bedroom, Bedroom 2, Kitchen, Family Room, Bedroom 1, Attic
Interior
Interior Features Primary Bath(s)
Hot Water Natural Gas
Heating Forced Air
Cooling Central A/C
Fireplaces Number 1
Fireplaces Type Gas/Propane
Equipment Oven - Self Cleaning, Dishwasher, Disposal
Fireplace Y
Appliance Oven - Self Cleaning, Dishwasher, Disposal
Heat Source Natural Gas
Laundry Upper Floor
Exterior
Exterior Feature Patio(s)
Parking Features Garage - Front Entry, Inside Access
Garage Spaces 1.0
Utilities Available Cable TV
Amenities Available Swimming Pool, Tennis Courts, Club House, Golf Course
Water Access N
View Golf Course
Roof Type Shingle
Accessibility None
Porch Patio(s)
Attached Garage 1
Total Parking Spaces 1
Garage Y
Building
Lot Description Level
Story 2
Foundation Concrete Perimeter
Sewer Public Sewer
Water Public
Architectural Style Traditional
Level or Stories 2
Additional Building Above Grade, Below Grade
Structure Type 9'+ Ceilings
New Construction N
Schools
School District Appoquinimink
Others
HOA Fee Include Pool(s),Common Area Maintenance,Health Club
Senior Community No
Tax ID 14-013.31-036
Ownership Fee Simple
SqFt Source Estimated
Acceptable Financing Conventional, VA, FHA 203(b), USDA, Cash
Listing Terms Conventional, VA, FHA 203(b), USDA, Cash
Financing Conventional,VA,FHA 203(b),USDA,Cash
Special Listing Condition Standard
Read Less Info
Want to know what your home might be worth? Contact us for a FREE valuation!

Our team is ready to help you sell your home for the highest possible price ASAP

Bought with Kristina C Rice • Compass







