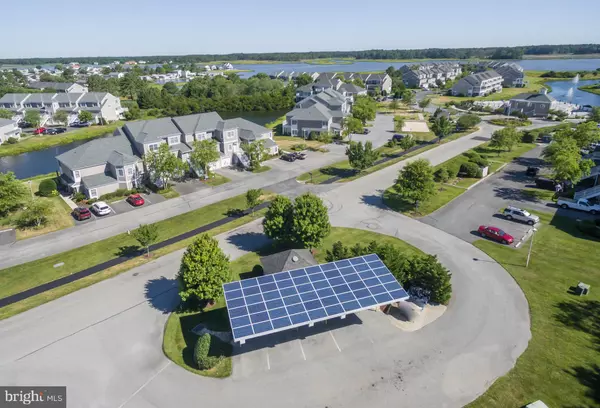$602,500
$629,900
4.3%For more information regarding the value of a property, please contact us for a free consultation.
4 Beds
4 Baths
2,400 SqFt
SOLD DATE : 07/15/2023
Key Details
Sold Price $602,500
Property Type Townhouse
Sub Type Interior Row/Townhouse
Listing Status Sold
Purchase Type For Sale
Square Footage 2,400 sqft
Price per Sqft $251
Subdivision Bayville Shores
MLS Listing ID DESU2040090
Sold Date 07/15/23
Style Coastal,Contemporary
Bedrooms 4
Full Baths 3
Half Baths 1
HOA Fees $400/qua
HOA Y/N Y
Abv Grd Liv Area 2,400
Originating Board BRIGHT
Year Built 2001
Annual Tax Amount $1,231
Tax Year 2022
Lot Size 1,000 Sqft
Acres 0.02
Property Description
BAYFRONT with 4 BEDROOMS. Enjoy stunning views of Fenwick Island, and the Little Assawoman Bay from this gorgeous 4-bedroom, 3.5-bathroom condo in Bayville Shores! Why settle for man-made lakes when you can be surrounded by the beauty of nature? Start your day off right by taking in the sunrise over the horizon while sipping your morning coffee on your private deck.
This magnificent unit offers a sprawling great room, perfect for entertaining year-round. Enjoy the warmth of the gas fireplace as you relax with friends and family. Downstairs in the garage, you'll find ample space for all of your beach toys, fishing gear, and outdoor essentials.
In addition to breathtaking views, Bayville Shores offers plenty of amenities to keep you busy all summer long. Take a dip in the outdoor pool, break a sweat in the gym, or supervise the little ones on the tot lot. If you're in the mood for some crabbing or fishing, several piers are available. Take a stroll along the walking paths, challenge your friends to a game of tennis or basketball, or launch your boat from the ramp provided.
Conveniently located just three miles outside of Fenwick Island, Bayville Shores is also a short drive from Ocean City, Bethany Beach, and the Freeman Stage, as well as numerous dining and shopping options. From your tastefully decorated condo, you'll have views to die for and all of the amenities you need to enjoy the ultimate beach lifestyle.
This stunning unit boasts a highly coveted BAYFRONT location, making it one not to be missed. With its four spacious bedrooms, it's a rare gem within the community that won't be available for long.
Location
State DE
County Sussex
Area Baltimore Hundred (31001)
Zoning HR-1
Direction West
Interior
Interior Features Built-Ins, Ceiling Fan(s), Combination Dining/Living, Entry Level Bedroom, Primary Bedroom - Bay Front, Recessed Lighting, Upgraded Countertops, Walk-in Closet(s), WhirlPool/HotTub, Window Treatments
Hot Water Electric
Heating Forced Air, Heat Pump - Gas BackUp
Cooling Central A/C, Heat Pump(s)
Flooring Carpet, Ceramic Tile
Fireplaces Number 1
Equipment Built-In Microwave, Dishwasher, Disposal, Dryer - Electric, Microwave, Oven/Range - Electric, Refrigerator, Washer, Water Heater
Furnishings Partially
Fireplace Y
Appliance Built-In Microwave, Dishwasher, Disposal, Dryer - Electric, Microwave, Oven/Range - Electric, Refrigerator, Washer, Water Heater
Heat Source Electric, Propane - Metered
Laundry Lower Floor
Exterior
Parking Features Garage Door Opener, Garage - Front Entry
Garage Spaces 2.0
Utilities Available Cable TV Available, Electric Available, Propane - Community, Water Available, Sewer Available
Waterfront Description None
Water Access Y
Water Access Desc Canoe/Kayak
View Bay
Roof Type Asphalt
Accessibility 2+ Access Exits
Attached Garage 1
Total Parking Spaces 2
Garage Y
Building
Story 3
Foundation Slab
Sewer Public Sewer
Water Private/Community Water
Architectural Style Coastal, Contemporary
Level or Stories 3
Additional Building Above Grade, Below Grade
New Construction N
Schools
Elementary Schools Phillip C. Showell
Middle Schools Selbyville
High Schools Sussex Central
School District Indian River
Others
Pets Allowed Y
Senior Community No
Tax ID 533-13.00-2.00-1085
Ownership Fee Simple
SqFt Source Estimated
Acceptable Financing Conventional
Horse Property N
Listing Terms Conventional
Financing Conventional
Special Listing Condition Standard
Pets Allowed Size/Weight Restriction, Number Limit
Read Less Info
Want to know what your home might be worth? Contact us for a FREE valuation!

Our team is ready to help you sell your home for the highest possible price ASAP

Bought with JACK DAGGETT • RE/MAX Realty Group Rehoboth







