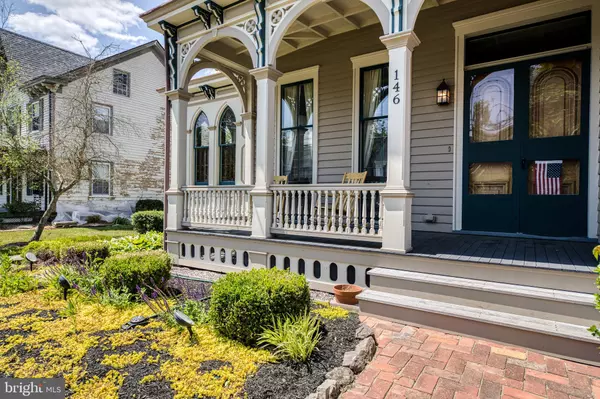$360,000
$370,000
2.7%For more information regarding the value of a property, please contact us for a free consultation.
2,560 SqFt
SOLD DATE : 07/14/2023
Key Details
Sold Price $360,000
Property Type Multi-Family
Sub Type Detached
Listing Status Sold
Purchase Type For Sale
Square Footage 2,560 sqft
Price per Sqft $140
MLS Listing ID NJSA2007842
Sold Date 07/14/23
Style Victorian
Abv Grd Liv Area 2,560
Originating Board BRIGHT
Year Built 1900
Annual Tax Amount $7,933
Tax Year 2022
Lot Size 1.282 Acres
Acres 1.28
Lot Dimensions 82.00 x 681.00
Property Description
ABSOLUTELY STUNNING! Welcome to 146 S. Main Street in Elmer, NJ! This Victorian-style duplex is known throughout the community as one of the most beautifully maintained and visually appealing homes in the Borough of Elmer, NJ! Lovingly cared for by its owners, this gorgeous property was converted into a duplex prior to their acquisition of the home, but could easily be converted back to a single family home by its new owner. Featuring stunning wood work and paint, oversized windows, great landscaping and an original sandstone wall, this home has curb appeal! The brick sidewalk leads to an adorable front porch with restored beams, and a beautiful wood door with original hardware. When entering the home, you are greeted by original wood flooring, extra tall ceilings and large, pocket doors that provide access to two grand family rooms. One of these rooms could be used as a main-story bedroom, living room, den... The second family room provides access to the "library", featuring stunning windows with shutters and a build-in bookshelf. Through double doors, you will enter an additional living space, with its own access door and more windows. Down the hall, an oversized bedroom features two closets and a build-in feature. Previously used as a formal dining room, this room was converted into a bedroom when it became a duplex. Off this room, an updated bathroom features tile flooring, vanity and shower/tub. The galley-style kitchen includes a washer and dryer and an attached dining area. Off the kitchen/dining space, a large screened in porch features tons of entertainment space with views of the oversized and private back yard. Accessible from an additional side entry door, the second floor features a large, wood staircase and two large bedrooms with closet space. The second story living room is conveniently located near the bathroom, which features tub/shower and washer and dryer. The kitchen boasts plenty of room for a table and includes pantry space. The attic area of the home features tons of extra storage space and includes a whole house fan. There's more! This property features two accessory buildings that can be used for storage purposes - one is believed to be the original icehouse and the second, an old-fashioned outside kitchen. The detached garage features two bays and plenty of room for vehicles and toys. Partially attached to the garage is an oversized, three bay barn-like building with tons or room for all of your hobbies! This oversized, over 1.25 acre lot is perfect for entertaining, gardening, privacy... bring your imagination. With plenty of parking areas, the private driveway provides ample space for your vehicles, with street parking also available. Did I mention the generator hook-up, new forced-air furnace and new roof? Words cannot do this property justice... your need to see it truly understand its beauty! Schedule your private showing today before this unique property is SOLD!
Location
State NJ
County Salem
Area Elmer Boro (21703)
Zoning R125
Rooms
Basement Side Entrance, Unfinished, Interior Access
Interior
Interior Features Attic/House Fan, Carpet, Crown Moldings, Dining Area, Floor Plan - Traditional, Kitchen - Galley, Tub Shower, Wood Floors, Ceiling Fan(s), Central Vacuum, Curved Staircase
Hot Water Electric
Heating Baseboard - Hot Water, Forced Air
Cooling Central A/C, Window Unit(s)
Flooring Carpet, Ceramic Tile, Hardwood
Equipment Dryer, Freezer, Microwave, Oven - Single, Refrigerator, Washer
Appliance Dryer, Freezer, Microwave, Oven - Single, Refrigerator, Washer
Heat Source Natural Gas
Exterior
Exterior Feature Patio(s), Porch(es), Screened
Parking Features Garage - Front Entry, Garage Door Opener, Oversized
Garage Spaces 7.0
Water Access N
Roof Type Metal,Shingle
Accessibility 2+ Access Exits
Porch Patio(s), Porch(es), Screened
Total Parking Spaces 7
Garage Y
Building
Lot Description Additional Lot(s)
Foundation Stone, Block
Sewer Private Sewer
Water Public
Architectural Style Victorian
Additional Building Above Grade, Below Grade
Structure Type 9'+ Ceilings,High
New Construction N
Schools
School District Pittsgrove Township Public Schools
Others
Tax ID 03-00026-00023
Ownership Fee Simple
SqFt Source Estimated
Acceptable Financing Cash, Conventional, FHA, FHA 203(b), FHA 203(k), USDA, VA
Listing Terms Cash, Conventional, FHA, FHA 203(b), FHA 203(k), USDA, VA
Financing Cash,Conventional,FHA,FHA 203(b),FHA 203(k),USDA,VA
Special Listing Condition Standard
Read Less Info
Want to know what your home might be worth? Contact us for a FREE valuation!

Our team is ready to help you sell your home for the highest possible price ASAP

Bought with Shannon Morgan-Leonen • Exit Homestead Realty Professi







