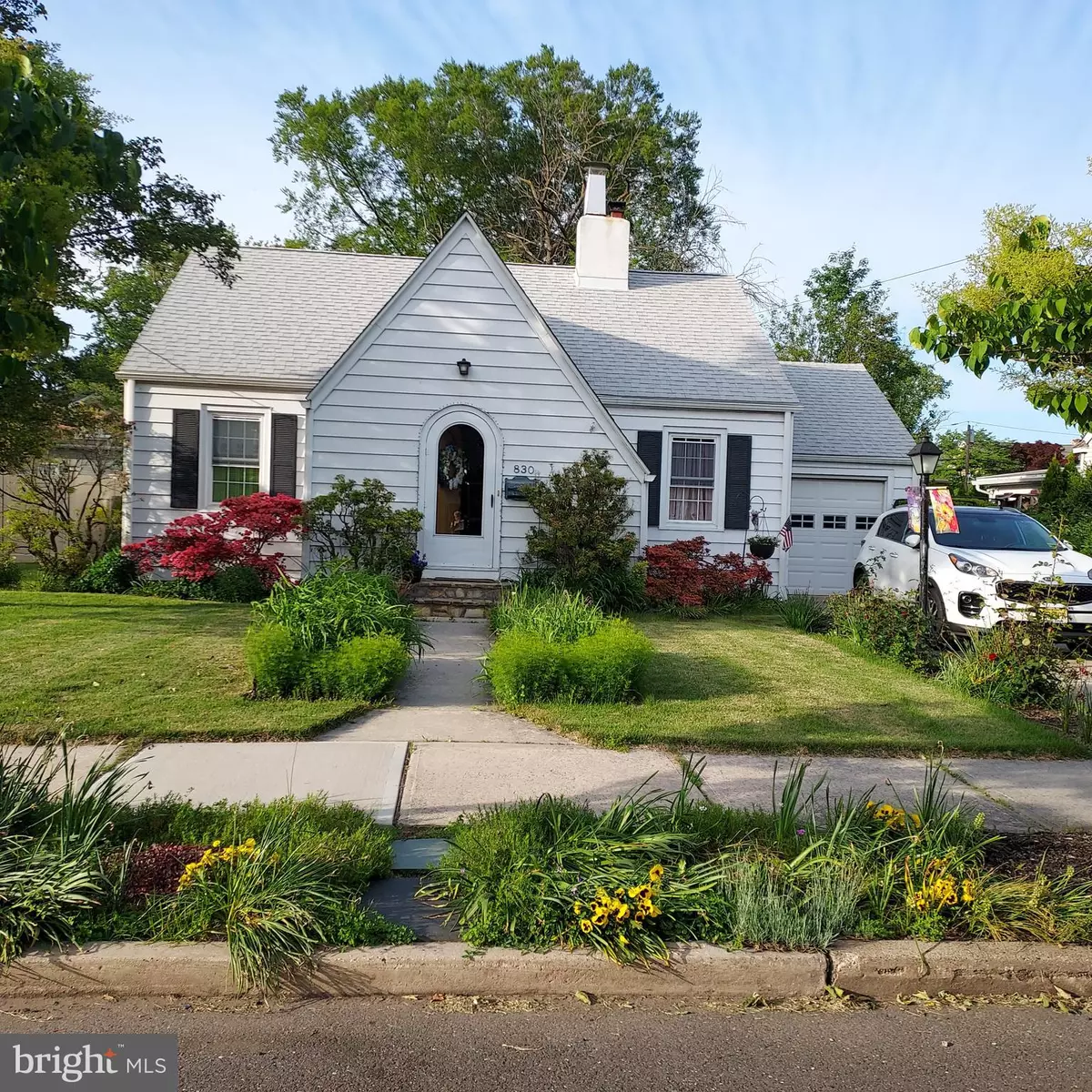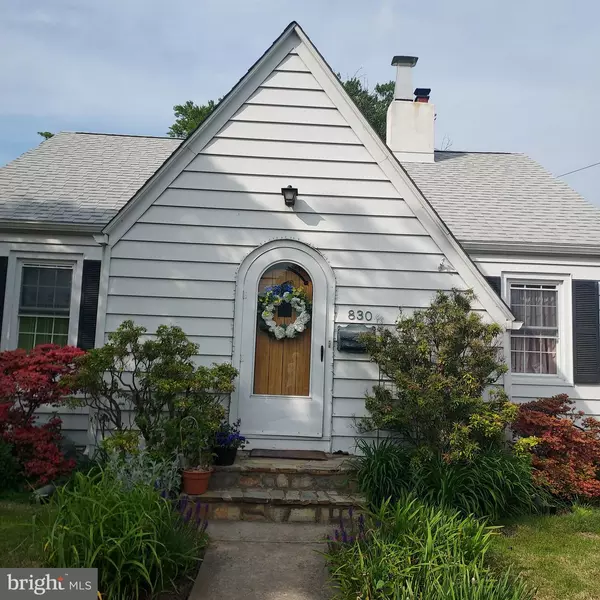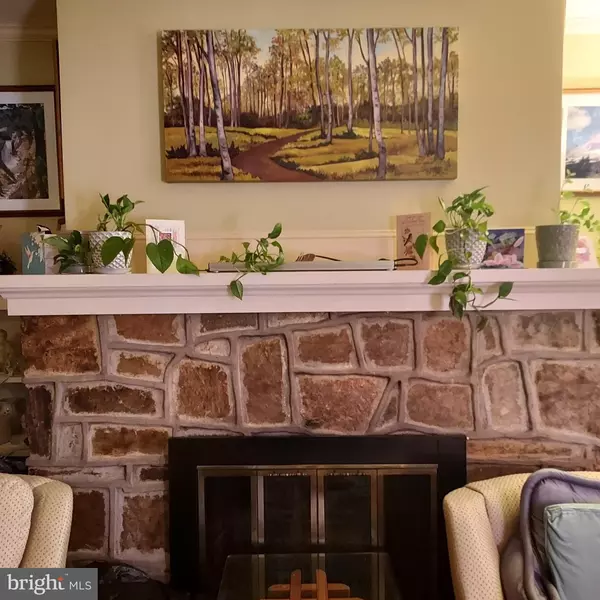$331,500
$317,000
4.6%For more information regarding the value of a property, please contact us for a free consultation.
3 Beds
1 Bath
1,241 SqFt
SOLD DATE : 06/26/2023
Key Details
Sold Price $331,500
Property Type Single Family Home
Sub Type Detached
Listing Status Sold
Purchase Type For Sale
Square Footage 1,241 sqft
Price per Sqft $267
Subdivision None Available
MLS Listing ID NJME2030312
Sold Date 06/26/23
Style Cape Cod
Bedrooms 3
Full Baths 1
HOA Y/N N
Abv Grd Liv Area 1,241
Originating Board BRIGHT
Year Built 1940
Annual Tax Amount $4,905
Tax Year 2022
Lot Size 6,090 Sqft
Acres 0.14
Lot Dimensions 58.00 x 105.00
Property Description
Multiple offers received: Please submit Best and Final offers by Thurs. May 25th. by 2 PM
Enchanting Storybook Cape Cod-style home offers captivating curb appeal and a host of exceptional features. From the arched front door you enter a foyer that leads to the cozy living room adorned with a stone wood-burning fireplace flanked by custom built-ins. The kitchen has been thoughtfully updated with a farmhouse sink, gas range with stainless steel hood, slate trimmed quartz counter tops, porcelain mosaic back-splash, a Bosch dishwasher and a garden window. The kitchen is open to the dinning room with built-in china cupboard and french doors to a large sun room boasting heating and air conditioning. A perfect place to bask in the abundant natural light and relax as you as you enjoy picturesque views of your meticulously landscaped backyard. The fenced yard is a garden's delight and a perfect place to entertain. The entire home has hardwood floors. Two bedrooms and a full bath complete the first floor. Deep double bar closets in the foyer and bedroom closet gives you twice the storage. The entire second floor is a huge 3rd bedroom with it's own Mitsubishi air conditioning unit (new in 2022). The finished basement has a wet bar and blue stone floors. The attached garage with electronic opener has access to both the house and a door to the backyard. But that's not all: 2022 Brand new roof and gutters with leaf guards, ensuring durability and hassle-free maintenance. Seller's just received their clear Hamilton C.O.
Your picture perfect Storybook Cape Awaits You!
Location
State NJ
County Mercer
Area Hamilton Twp (21103)
Zoning RES.
Rooms
Other Rooms Living Room, Dining Room, Bedroom 2, Bedroom 3, Kitchen, Basement, Bedroom 1, Laundry, Bathroom 1
Basement Full, Partially Finished
Main Level Bedrooms 2
Interior
Interior Features Built-Ins, Ceiling Fan(s), Combination Kitchen/Dining, Upgraded Countertops, Wet/Dry Bar, Wood Floors
Hot Water Oil
Heating Radiator
Cooling Ductless/Mini-Split
Fireplaces Number 1
Fireplaces Type Stone, Fireplace - Glass Doors
Equipment Built-In Range, Dishwasher, Dryer, Range Hood, Refrigerator, Washer
Fireplace Y
Window Features Green House,Replacement
Appliance Built-In Range, Dishwasher, Dryer, Range Hood, Refrigerator, Washer
Heat Source Oil
Laundry Basement
Exterior
Parking Features Inside Access, Garage Door Opener
Garage Spaces 2.0
Fence Wood
Utilities Available Cable TV
Water Access N
View Garden/Lawn
Roof Type Pitched,Shingle
Accessibility None
Attached Garage 1
Total Parking Spaces 2
Garage Y
Building
Lot Description Landscaping, Private, Rear Yard
Story 1.5
Foundation Block
Sewer Public Sewer
Water Public
Architectural Style Cape Cod
Level or Stories 1.5
Additional Building Above Grade, Below Grade
New Construction N
Schools
High Schools Hamilton High School West
School District Hamilton Township
Others
Senior Community No
Tax ID 03-02376-00016
Ownership Fee Simple
SqFt Source Assessor
Special Listing Condition Standard
Read Less Info
Want to know what your home might be worth? Contact us for a FREE valuation!

Our team is ready to help you sell your home for the highest possible price ASAP

Bought with Amy Weltner • BHHS Fox & Roach - Perrineville







