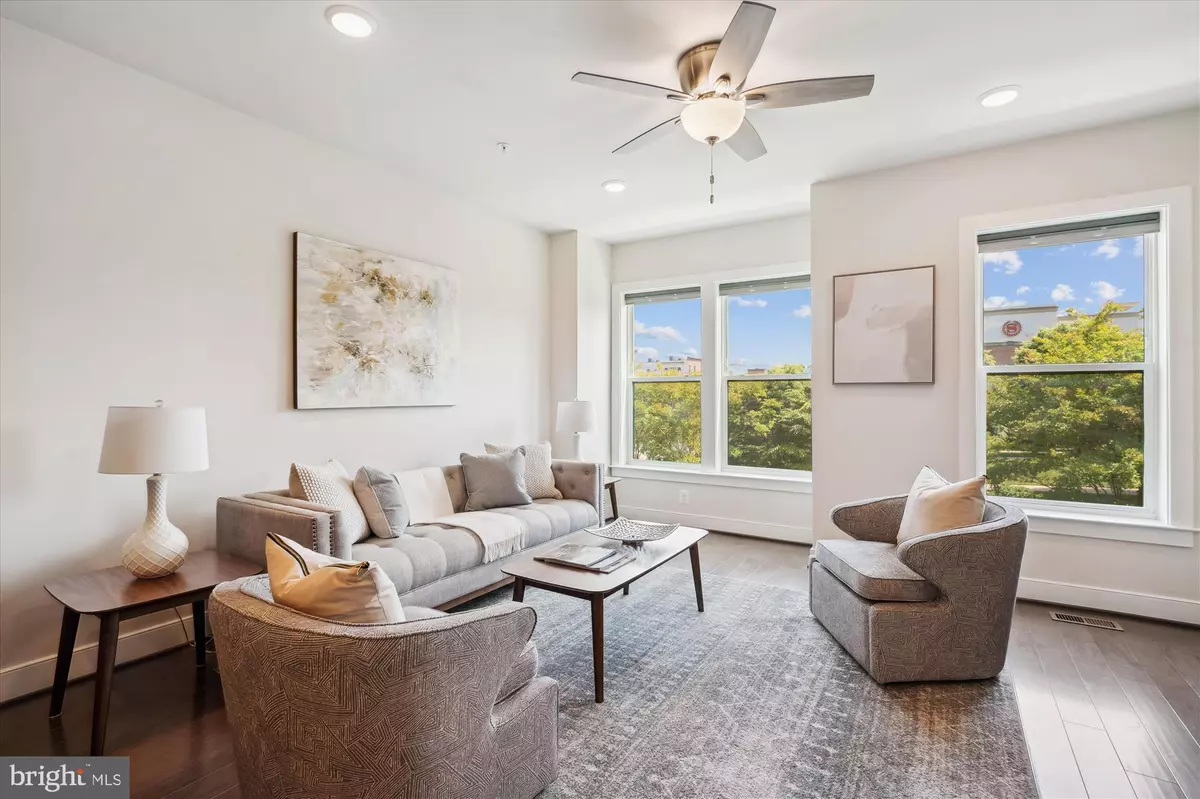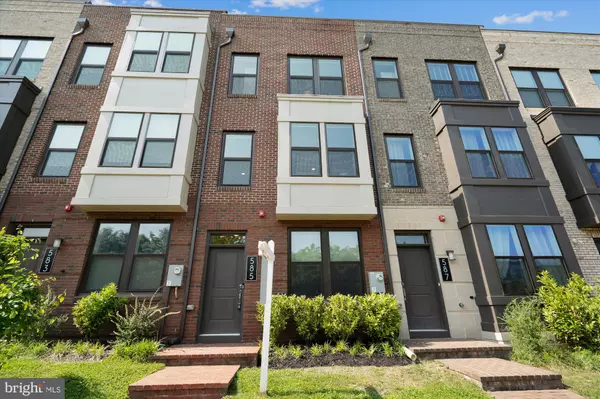$652,000
$669,900
2.7%For more information regarding the value of a property, please contact us for a free consultation.
3 Beds
4 Baths
1,872 SqFt
SOLD DATE : 07/12/2023
Key Details
Sold Price $652,000
Property Type Townhouse
Sub Type Interior Row/Townhouse
Listing Status Sold
Purchase Type For Sale
Square Footage 1,872 sqft
Price per Sqft $348
Subdivision King Farm Irvington
MLS Listing ID MDMC2093940
Sold Date 07/12/23
Style Contemporary
Bedrooms 3
Full Baths 3
Half Baths 1
HOA Fees $131/mo
HOA Y/N Y
Abv Grd Liv Area 1,872
Originating Board BRIGHT
Year Built 2020
Annual Tax Amount $8,405
Tax Year 2023
Lot Size 1,176 Sqft
Acres 0.03
Property Description
Back on the market! Home was previously under contract but first-time buyers got cold feet and walked.
Sellers are offering 1% subsidy to help buyers buy down their interest rate.
Welcome home to this gorgeous, bright, 3 bedroom, 3.5 bath townhouse built in 2020 and located in the King Farm community of Rockville. This unit boasts one of the best front yards in King Farm!
This stunning home offers beautiful finishes, a premium lot and over $50k in upgrades! You will find beautiful, wide plank hardwood oak floors, oak stairs and bannisters, recessed lighting, closet organizers, top down/bottom up blinds in most rooms, ceiling fans and gorgeous quartz counters. Even the 2-car garage is light filled and has a plug-in for an electric vehicle.
The kitchen provides gas cooking, lots of counterspace, a deep undermount sink, a pantry and access to the balcony. There is ample room for a large dining table and huge windows to admire the view from the dining and living rooms. There is also a powder room on this level.
The next level includes the primary suite which easily fits a king sized bed and 2 side tables, has 2 walk-in closets and an upgraded bath complete with double sinks and an oversized stall shower with double shower heads and a bench. There is also an additional bedroom with en suite on this level as well as full sized laundry.
The top level provides a third bedroom with en suite, which could also serve as an office. The large loft area is a great place for a family room with lots of space for games and provides access to an amazing rooftop terrace with amazing views that is perfect for relaxing or entertaining!
The King Farm community includes a plethora of amenities such as playgrounds, swimming pools, community centers, walking paths and a large dog park. This home is ideally located - just over a mile to the Shady Grove Metro! It is also close to shops and restaurants and is a quick drive to I270 and the ICC.
What a great place to call home!
Location
State MD
County Montgomery
Zoning PDKF
Rooms
Other Rooms Living Room, Dining Room, Primary Bedroom, Bedroom 2, Bedroom 3, Kitchen, Loft
Interior
Interior Features Carpet, Ceiling Fan(s), Dining Area, Floor Plan - Open, Pantry, Primary Bath(s), Recessed Lighting, Sprinkler System, Upgraded Countertops, Walk-in Closet(s), Window Treatments, Wood Floors
Hot Water Electric
Cooling Ceiling Fan(s), Central A/C
Equipment Built-In Microwave, Dishwasher, Disposal, Dryer, Icemaker, Microwave, Oven/Range - Gas, Refrigerator, Stainless Steel Appliances, Washer, Water Heater
Fireplace N
Window Features Insulated,Low-E
Appliance Built-In Microwave, Dishwasher, Disposal, Dryer, Icemaker, Microwave, Oven/Range - Gas, Refrigerator, Stainless Steel Appliances, Washer, Water Heater
Heat Source Natural Gas
Laundry Upper Floor
Exterior
Exterior Feature Balcony, Roof, Terrace
Parking Features Garage - Rear Entry, Garage Door Opener, Additional Storage Area
Garage Spaces 2.0
Amenities Available Bike Trail, Club House, Common Grounds, Dog Park, Exercise Room, Fitness Center, Jog/Walk Path, Swimming Pool, Tot Lots/Playground
Water Access N
Accessibility None
Porch Balcony, Roof, Terrace
Attached Garage 2
Total Parking Spaces 2
Garage Y
Building
Story 4
Foundation Slab
Sewer Public Sewer
Water Public
Architectural Style Contemporary
Level or Stories 4
Additional Building Above Grade, Below Grade
New Construction N
Schools
Elementary Schools Washington Grove
Middle Schools Gaithersburg
High Schools Gaithersburg
School District Montgomery County Public Schools
Others
HOA Fee Include Common Area Maintenance,Insurance,Management,Pool(s),Recreation Facility,Reserve Funds,Snow Removal
Senior Community No
Tax ID 160403811764
Ownership Fee Simple
SqFt Source Estimated
Acceptable Financing Cash, Conventional, FHA, VA
Listing Terms Cash, Conventional, FHA, VA
Financing Cash,Conventional,FHA,VA
Special Listing Condition Standard
Read Less Info
Want to know what your home might be worth? Contact us for a FREE valuation!

Our team is ready to help you sell your home for the highest possible price ASAP

Bought with Michael T Burns Jr. • RE/MAX Allegiance







