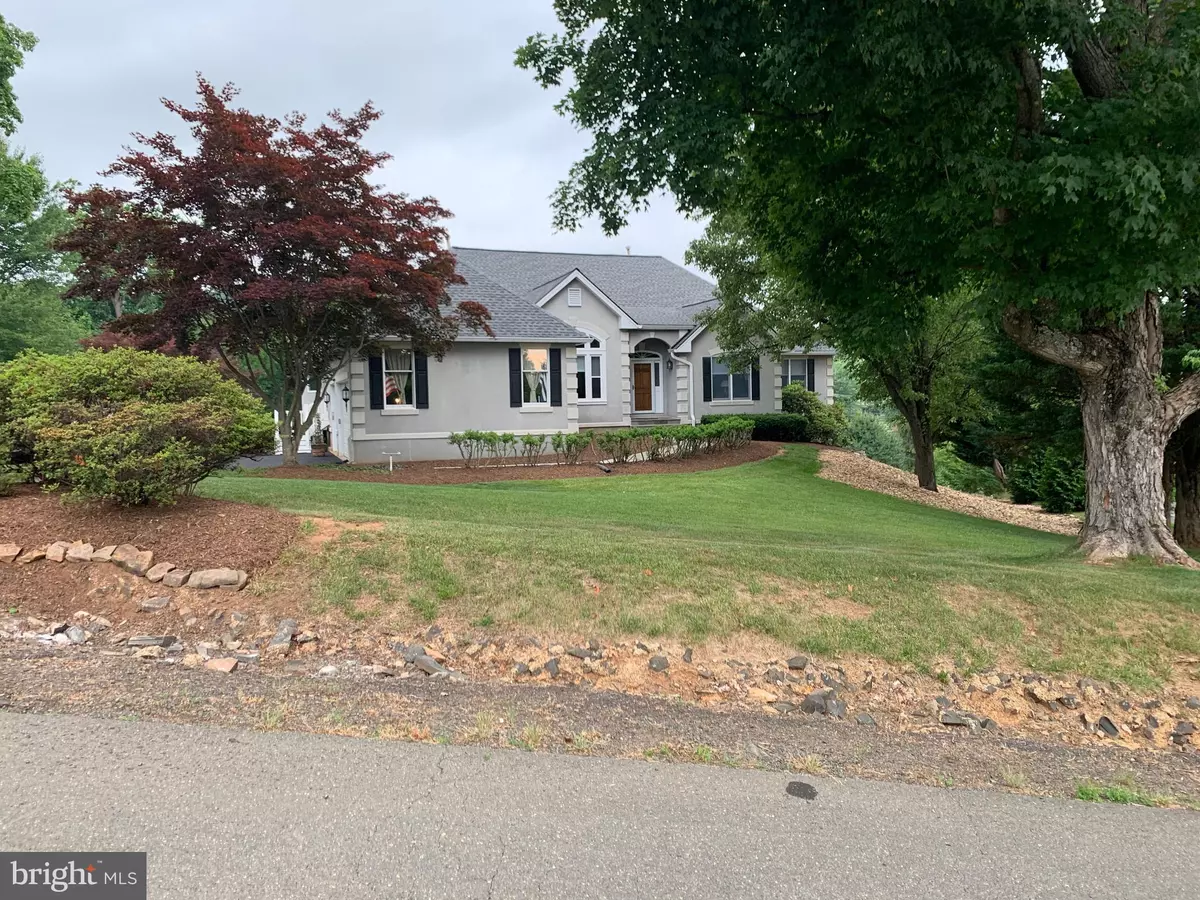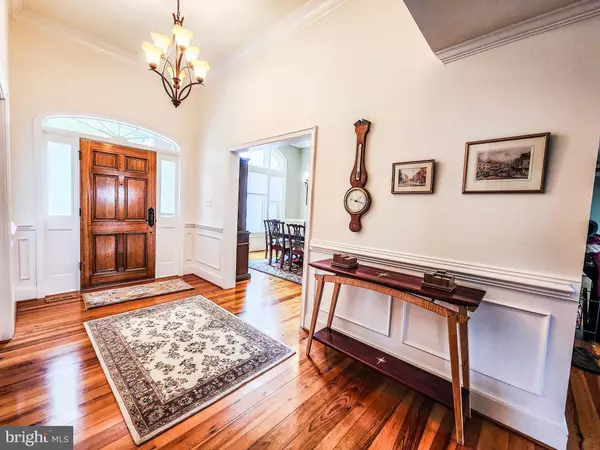$800,000
$775,000
3.2%For more information regarding the value of a property, please contact us for a free consultation.
4 Beds
4 Baths
3,910 SqFt
SOLD DATE : 07/13/2023
Key Details
Sold Price $800,000
Property Type Single Family Home
Sub Type Detached
Listing Status Sold
Purchase Type For Sale
Square Footage 3,910 sqft
Price per Sqft $204
Subdivision Broadview Manor Ests
MLS Listing ID VAFQ2008882
Sold Date 07/13/23
Style Ranch/Rambler
Bedrooms 4
Full Baths 3
Half Baths 1
HOA Y/N N
Abv Grd Liv Area 2,956
Originating Board BRIGHT
Year Built 1994
Annual Tax Amount $6,233
Tax Year 2022
Lot Size 1.632 Acres
Acres 1.63
Property Description
PROPERTY IS PRICED TO SELL!! This custom home is on 1.67 acres just over the Town of Warrenton boundary in Broadview Manor Estates. The home is surrounded by fresh landscaping and mature trees that provide plenty of shade. Inside are 3 Bedrooms and 2.5 Baths on the main floor with another Bed and Full Bath in the finished 900+ SqFt downstairs. The Kitchen was remodeled in 2020 with shaker cabinetry, granite countertops and new stainless appliances. The 3.5 bathrooms have all be remodeled within the last 5 years with custom vanities, tile and fixtures. The roof was replaced in 2017 and the rain gutters and downspouts were replaced in 2021 with leaf guard added. The home has 9'+ ceilings, Pine Heartwood floors and brand new carpet in the bedrooms, custom built-ins, custom closets and too many upgrades to include here. The back of the home has great property views from the deck that's accessed from the living room as well as the primary bedroom. This home has be well loved and meticulously maintained over the years and is now ready for a new family to take over. Come see it for yourself...
Location
State VA
County Fauquier
Zoning R2
Direction East
Rooms
Other Rooms Primary Bedroom, Bedroom 2, Bedroom 3, Bedroom 4, Bathroom 1, Bathroom 2, Bathroom 3
Basement Connecting Stairway, Partially Finished, Outside Entrance, Rear Entrance
Main Level Bedrooms 3
Interior
Interior Features Built-Ins, Chair Railings, Crown Moldings, Entry Level Bedroom, Family Room Off Kitchen, Floor Plan - Open, Kitchen - Eat-In, Kitchen - Island
Hot Water Natural Gas
Heating Forced Air
Cooling Central A/C
Fireplaces Number 1
Fireplaces Type Gas/Propane
Fireplace Y
Heat Source Natural Gas
Exterior
Parking Features Additional Storage Area, Built In, Garage Door Opener
Garage Spaces 3.0
Water Access N
Roof Type Composite
Accessibility None
Attached Garage 3
Total Parking Spaces 3
Garage Y
Building
Story 2
Foundation Concrete Perimeter, Slab
Sewer On Site Septic
Water Public
Architectural Style Ranch/Rambler
Level or Stories 2
Additional Building Above Grade, Below Grade
New Construction N
Schools
School District Fauquier County Public Schools
Others
Pets Allowed Y
Senior Community No
Tax ID 6975-70-6142
Ownership Fee Simple
SqFt Source Estimated
Acceptable Financing Cash, Conventional, FHA
Listing Terms Cash, Conventional, FHA
Financing Cash,Conventional,FHA
Special Listing Condition Standard
Pets Allowed No Pet Restrictions
Read Less Info
Want to know what your home might be worth? Contact us for a FREE valuation!

Our team is ready to help you sell your home for the highest possible price ASAP

Bought with Debbie Sue Pomeroy Cloud • United Real Estate Horizon







