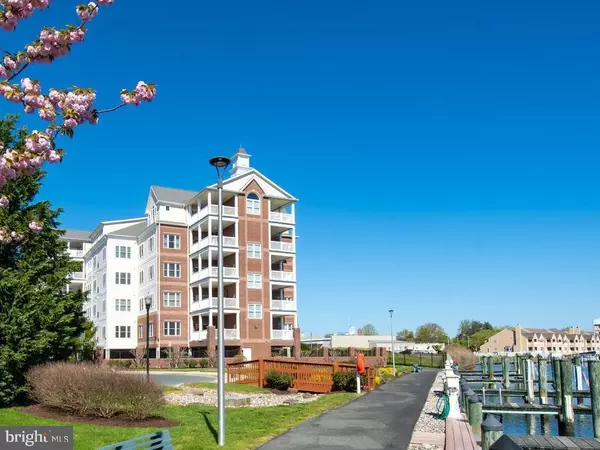$355,000
$369,950
4.0%For more information regarding the value of a property, please contact us for a free consultation.
2 Beds
3 Baths
1,884 SqFt
SOLD DATE : 07/13/2023
Key Details
Sold Price $355,000
Property Type Condo
Sub Type Condo/Co-op
Listing Status Sold
Purchase Type For Sale
Square Footage 1,884 sqft
Price per Sqft $188
Subdivision Waterside
MLS Listing ID MDDO2004694
Sold Date 07/13/23
Style Traditional
Bedrooms 2
Full Baths 3
Condo Fees $529/mo
HOA Y/N N
Abv Grd Liv Area 1,884
Originating Board BRIGHT
Year Built 2007
Annual Tax Amount $3,900
Tax Year 2023
Property Description
Welcome to Waterside, one of the highly sought after condominium buildings in Cambridge! Conveniently located and close/walking distance to downtown restaurants and shops. Beautiful, bright and airy describes this wonderful southern exposure condo with the ease of one floor living, water views, private deeded deep water boat slip (#3) and a boat lift. Offering 2 bedrooms, plus an additional office/den (or could be used as a 3rd bedroom), 3 full baths, spacious kitchen with large prep island, pantry with custom extended cabinet and freezer. Recently installed S/S appliances and hardwood flooring throughout. The primary bedroom has a tray ceiling, walk-in closet, and a sliding glass door to a large sunny water view balcony. You will love the oversized primary bathroom which has a relaxing jetted tub, a tiled shower and raised dual vanities. Bedroom #2 has its own private balcony and full bath too! Other niceties that need mentioning are the cozy living room with its access to the large balcony, almost 1900 square feet of living space, rinnai gas tankless water heater, two assigned garage parking spaces and the generator for the building. BUYER to verify water depth. Reach out to Alma “Agent A” for a private viewing – a must see!!
Location
State MD
County Dorchester
Zoning U RES CONDO
Rooms
Other Rooms Living Room, Primary Bedroom, Bedroom 2, Kitchen, Den, Foyer
Main Level Bedrooms 2
Interior
Interior Features Breakfast Area, Elevator, Floor Plan - Traditional, Built-Ins, Ceiling Fan(s), Floor Plan - Open, Kitchen - Island, Pantry, Recessed Lighting, Sprinkler System, Stall Shower, Upgraded Countertops, Walk-in Closet(s)
Hot Water Natural Gas, Tankless
Heating Forced Air
Cooling Central A/C
Flooring Hardwood
Equipment Dishwasher, Disposal, Dryer, Oven - Self Cleaning, Refrigerator, Washer, Built-In Microwave, Extra Refrigerator/Freezer, Exhaust Fan, Icemaker, Stainless Steel Appliances, Washer - Front Loading, Water Heater - Tankless
Fireplace N
Window Features Screens
Appliance Dishwasher, Disposal, Dryer, Oven - Self Cleaning, Refrigerator, Washer, Built-In Microwave, Extra Refrigerator/Freezer, Exhaust Fan, Icemaker, Stainless Steel Appliances, Washer - Front Loading, Water Heater - Tankless
Heat Source Natural Gas
Exterior
Exterior Feature Balconies- Multiple
Parking Features Garage - Side Entry, Garage Door Opener
Garage Spaces 2.0
Amenities Available Common Grounds, Elevator, Pier/Dock
Water Access Y
Water Access Desc Private Access
View Water
Accessibility Elevator, Level Entry - Main
Porch Balconies- Multiple
Total Parking Spaces 2
Garage Y
Building
Lot Description Bulkheaded, Cul-de-sac, Landscaping
Story 5
Unit Features Mid-Rise 5 - 8 Floors
Sewer Public Sewer
Water Public
Architectural Style Traditional
Level or Stories 5
Additional Building Above Grade, Below Grade
New Construction N
Schools
School District Dorchester County Public Schools
Others
Pets Allowed Y
HOA Fee Include Custodial Services Maintenance,Ext Bldg Maint,Lawn Maintenance,Insurance,Trash
Senior Community No
Tax ID 1007230788
Ownership Condominium
Security Features Carbon Monoxide Detector(s),Main Entrance Lock,Smoke Detector
Acceptable Financing Conventional, Cash
Listing Terms Conventional, Cash
Financing Conventional,Cash
Special Listing Condition Standard
Pets Allowed Number Limit, Breed Restrictions
Read Less Info
Want to know what your home might be worth? Contact us for a FREE valuation!

Our team is ready to help you sell your home for the highest possible price ASAP

Bought with Roman G Coale • Marshy Hope Realty LLC







