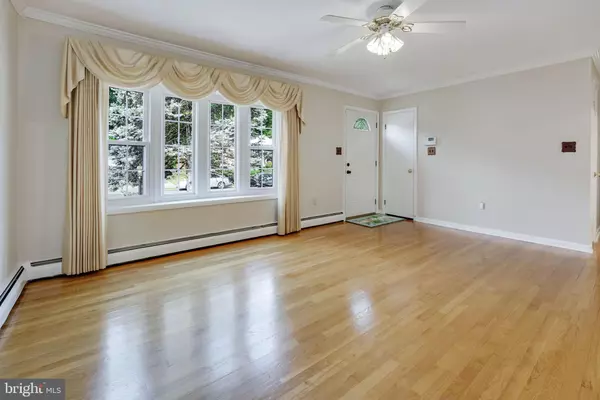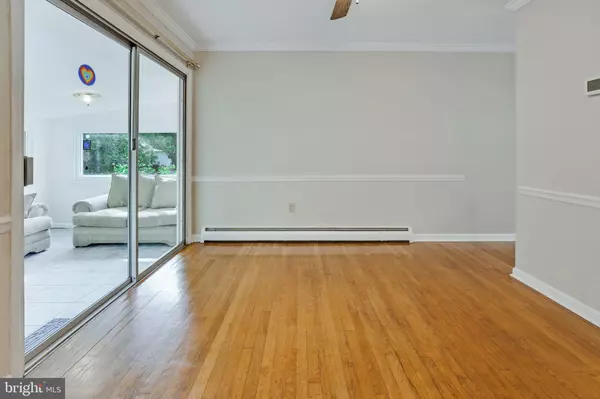$465,000
$455,000
2.2%For more information regarding the value of a property, please contact us for a free consultation.
5 Beds
3 Baths
1,822 SqFt
SOLD DATE : 07/13/2023
Key Details
Sold Price $465,000
Property Type Single Family Home
Sub Type Detached
Listing Status Sold
Purchase Type For Sale
Square Footage 1,822 sqft
Price per Sqft $255
Subdivision None Available
MLS Listing ID VAPW2050762
Sold Date 07/13/23
Style Raised Ranch/Rambler
Bedrooms 5
Full Baths 2
Half Baths 1
HOA Y/N N
Abv Grd Liv Area 1,066
Originating Board BRIGHT
Year Built 1970
Annual Tax Amount $4,728
Tax Year 2022
Lot Size 10,044 Sqft
Acres 0.23
Property Description
Welcome to your new home in the heart of Prince William County! The original owners have made many memories here while their children grew and now have children of their own, and it is time for other people to love it just as much. Your home is situated at the end of a cul-de-sac in a small subsection of Dale City. It is really a community within a community with no through traffic, walkable streets and neighbors that look out for each other. NO HOA!!! Five bedrooms lie within, plus a sixth room which could be a not-to-code bedroom, an office, or whatever else you want to make it. Living spaces abound both inside and out -- living room, rec room, concrete patio that runs almost the length of the house, deck, and best of all an all-season room with separate heating/cooling. The oversized laundry room accommodates plenty of elbow room for that chore, along with the HVAC and HWH and extra storage. There is a separate storage area that runs the length and width of the all-season room. Don't sleep on your HUGE workshop in the backyard with windows, lighting and electricity. Whether for projects or for storage, it is one-of-a-kind. Gas provides cooking and heating fuel, and powers the rec room fireplace which heats the whole house when roaring. Freshly painted throughout with hardwood on the main level and brand new carpet on the lower level. Of final note, there is mature landscaping all the way around the property and in the backyard, with new things popping up every month, and a wooded view for extra serenity. All waiting for you to move in when ready! No open houses will be held (at the owner's request) so contact your agent or theirs and come on in to see all that this amazing home has to offer!
Location
State VA
County Prince William
Zoning RPC
Rooms
Basement Fully Finished, Walkout Level
Main Level Bedrooms 3
Interior
Interior Features Air Filter System, Ceiling Fan(s), Window Treatments
Hot Water Natural Gas
Heating Forced Air, Heat Pump(s)
Cooling Central A/C
Fireplaces Number 1
Fireplaces Type Gas/Propane, Screen
Equipment Dishwasher, Disposal, Dryer, Icemaker, Refrigerator, Stove, Washer
Fireplace Y
Window Features Double Pane,Double Hung,Energy Efficient
Appliance Dishwasher, Disposal, Dryer, Icemaker, Refrigerator, Stove, Washer
Heat Source Natural Gas
Exterior
Exterior Feature Deck(s), Enclosed, Patio(s)
Water Access N
View Trees/Woods
Accessibility None
Porch Deck(s), Enclosed, Patio(s)
Garage N
Building
Lot Description Backs to Trees, Cul-de-sac
Story 2
Foundation Other
Sewer Public Sewer
Water Public
Architectural Style Raised Ranch/Rambler
Level or Stories 2
Additional Building Above Grade, Below Grade
New Construction N
Schools
School District Prince William County Public Schools
Others
Senior Community No
Tax ID 8191-47-5861
Ownership Fee Simple
SqFt Source Assessor
Special Listing Condition Standard
Read Less Info
Want to know what your home might be worth? Contact us for a FREE valuation!

Our team is ready to help you sell your home for the highest possible price ASAP

Bought with Munshi A Sadek • Realty On Demand, Incorporated.







