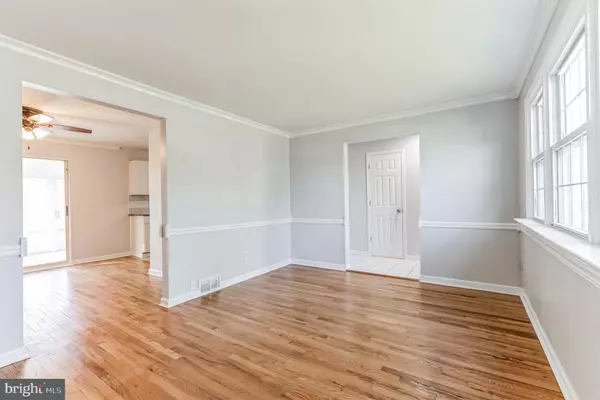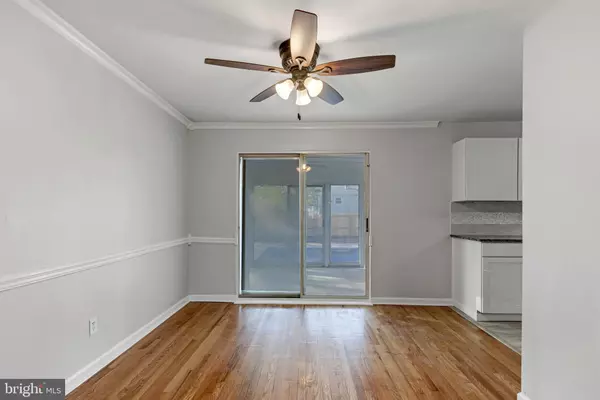$330,000
$330,000
For more information regarding the value of a property, please contact us for a free consultation.
4 Beds
3 Baths
1,300 SqFt
SOLD DATE : 07/07/2023
Key Details
Sold Price $330,000
Property Type Single Family Home
Sub Type Detached
Listing Status Sold
Purchase Type For Sale
Square Footage 1,300 sqft
Price per Sqft $253
Subdivision Washington Park
MLS Listing ID DENC2041458
Sold Date 07/07/23
Style Colonial
Bedrooms 4
Full Baths 1
Half Baths 2
HOA Y/N N
Abv Grd Liv Area 1,300
Originating Board BRIGHT
Year Built 1959
Annual Tax Amount $2,135
Tax Year 2022
Lot Size 6,534 Sqft
Acres 0.15
Lot Dimensions 65.00 x 100.00
Property Description
Welcome to Historic New Castle! Located conveniently to major highways, walking distance to schools, places of worship, and all the vintage attractions along the Delaware River that Old New Castle has to offer! Washington Park features an eclectic mix of single detached colonials and ranch homes constructed with brick and other material choices that have and will continue to stand the test of time! As you arrive on the scene, the curb appeal of this brick and vinyl colonial will captivate you and hints at the lifestyle that awaits its next fortunate custodian! Across the threshold you will be greeted with a contemporary tile foyer that whisks you away into the main living space. Drenched with natural light gleaming off the freshly refinished hardwood floors, and flanked with chair and crown moldings that add charm and character. Dining area is open to kitchen and rear enclosed sun room and features more chair and crown moldings as well as a decorative ceiling fan to keep air circulating. Gourmet kitchen is a show stopper and a chefs dream! White shaker cabinetry is toped with scintillating granite and accented with a custom glass backsplash capped off with a stainless appliance package, and designer plumbing and light fixtures! Main level offers a half bath as well for convenience. Rear sun room with a plethora of sliding glass doors overlooking your in-ground pool, perfect for the warmer months upon us! Weekend pool parties will be a thing! Lower level offers a game room complete with wet bar and serviced with a half bath for those poker nights that run into the wee hours of the AM! Second level is accessed via refinished hardwood stairs and plays host to four bedrooms and a completely renovated full bath. All bedrooms offer original, and professionally refinished hardwood flooring, and three of the four offer both crown and chair rail mouldings, while the fourth offers the chair rail. Full bathroom is a thing of beauty with its custom tile flooring, tile tub surround with designer glass inlay, new vanity, toilet, and plumbing/light fixtures! Newer vinyl windows, roof, siding, updated HVAC, electric and hot water tank offer years of minimal maintenance expenditures all while keeping peace of mind. One car attached garage for the enthusiast in all of us and a driveway for even more off street parking complete the convenience factor. Nothing left to do but arrange your furniture and schedule your house warming party around the pool! Be in for Memorial Day weekend!
Location
State DE
County New Castle
Area New Castle/Red Lion/Del.City (30904)
Zoning 21R-1
Rooms
Other Rooms Living Room, Dining Room, Bedroom 2, Bedroom 3, Bedroom 4, Kitchen, Foyer, Bedroom 1, Sun/Florida Room, Laundry, Recreation Room, Bathroom 1, Bathroom 2, Bathroom 3
Basement Full, Interior Access, Partially Finished
Interior
Interior Features Bar, Ceiling Fan(s), Chair Railings, Crown Moldings, Floor Plan - Traditional, Kitchen - Gourmet, Tub Shower, Upgraded Countertops, Wood Floors
Hot Water Natural Gas
Heating Forced Air
Cooling Central A/C
Flooring Ceramic Tile, Hardwood, Laminate Plank
Equipment Built-In Range, Dishwasher, Refrigerator
Furnishings No
Fireplace N
Window Features Replacement,Vinyl Clad
Appliance Built-In Range, Dishwasher, Refrigerator
Heat Source Natural Gas
Laundry Basement
Exterior
Parking Features Garage - Front Entry
Garage Spaces 2.0
Fence Wood, Rear
Pool Fenced, In Ground
Water Access N
Roof Type Architectural Shingle,Pitched
Accessibility None
Attached Garage 1
Total Parking Spaces 2
Garage Y
Building
Story 2
Foundation Block
Sewer Public Sewer
Water Public
Architectural Style Colonial
Level or Stories 2
Additional Building Above Grade, Below Grade
Structure Type Dry Wall
New Construction N
Schools
School District Colonial
Others
Pets Allowed Y
Senior Community No
Tax ID 21-014.00-074
Ownership Fee Simple
SqFt Source Assessor
Acceptable Financing Cash, Conventional, FHA, VA
Horse Property N
Listing Terms Cash, Conventional, FHA, VA
Financing Cash,Conventional,FHA,VA
Special Listing Condition Standard
Pets Allowed No Pet Restrictions
Read Less Info
Want to know what your home might be worth? Contact us for a FREE valuation!

Our team is ready to help you sell your home for the highest possible price ASAP

Bought with Barbara Leatherbury • Compass







