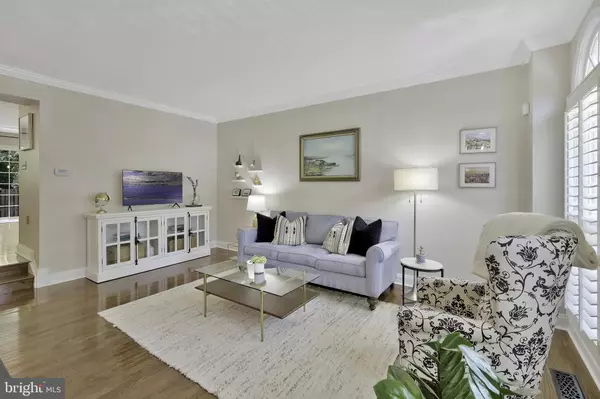$670,000
$645,000
3.9%For more information regarding the value of a property, please contact us for a free consultation.
3 Beds
4 Baths
2,054 SqFt
SOLD DATE : 07/07/2023
Key Details
Sold Price $670,000
Property Type Townhouse
Sub Type Interior Row/Townhouse
Listing Status Sold
Purchase Type For Sale
Square Footage 2,054 sqft
Price per Sqft $326
Subdivision Wellington Commons
MLS Listing ID VAFX2126300
Sold Date 07/07/23
Style Colonial
Bedrooms 3
Full Baths 3
Half Baths 1
HOA Fees $107/mo
HOA Y/N Y
Abv Grd Liv Area 1,454
Originating Board BRIGHT
Year Built 1988
Annual Tax Amount $6,653
Tax Year 2023
Lot Size 1,500 Sqft
Acres 0.03
Property Description
Introducing 6134 Talavera Ct – a beautiful Kingstowne-area townhome ideally situated in the desirable Wellington Commons community, close to two major metro stations and all the major highways. This property offers over 2,000 square feet of living and entertaining space and an exceptional blend of comfort, functionality, and style. The main level features updated interiors throughout, rich hardwood floors, stunning arched windows with plantation shutters, a half bath, and an open-concept kitchen with white cabinets, granite countertops and a breakfast bar. The upstairs primary bedroom is a true retreat, characterized by vaulted ceilings that add a sense of grandeur and elegance. The updated en suite bathroom features a spa-like skylight, a dual sink vanity, a large walk-in shower and a linen closet. Two other bedrooms and an additional full bath round out the upper level. The finished basement boasts a large family room, wood-burning fireplace and full bathroom, along with a versatile bonus room that could easily serve as a bedroom, office, or gym. Designed with both indoor and outdoor living in mind, this home features a private back patio that offers the perfect setting for outdoor entertaining and grilling. The property benefits from its convenient proximity to a range of amenities, including Kingstowne shopping centers, restaurants, parks, and schools. Commuters will appreciate the easy access to major transportation routes – I-495, I-395 and Van Dorn Metro. Brand new hot water heater (2023), newer windows (2018), and updated plumbing (2017). Don't miss out on the chance to make this remarkable property your own.
Location
State VA
County Fairfax
Zoning 312
Rooms
Basement Full, Fully Finished
Interior
Hot Water Electric
Heating Heat Pump(s)
Cooling Central A/C
Fireplaces Number 1
Fireplaces Type Wood
Equipment Built-In Microwave, Dishwasher, Disposal, Refrigerator, Stove, Washer - Front Loading, Dryer - Front Loading
Fireplace Y
Appliance Built-In Microwave, Dishwasher, Disposal, Refrigerator, Stove, Washer - Front Loading, Dryer - Front Loading
Heat Source Electric
Laundry Basement
Exterior
Parking On Site 1
Amenities Available Tot Lots/Playground, Jog/Walk Path
Water Access N
Accessibility Other
Garage N
Building
Story 3
Foundation Slab
Sewer Public Sewer
Water Public
Architectural Style Colonial
Level or Stories 3
Additional Building Above Grade, Below Grade
New Construction N
Schools
Elementary Schools Bush Hill
Middle Schools Twain
High Schools Edison
School District Fairfax County Public Schools
Others
Pets Allowed Y
HOA Fee Include Common Area Maintenance,Parking Fee,Road Maintenance,Snow Removal,Trash
Senior Community No
Tax ID 0814 35 0104
Ownership Fee Simple
SqFt Source Assessor
Acceptable Financing Cash, Conventional, FHA, VA
Listing Terms Cash, Conventional, FHA, VA
Financing Cash,Conventional,FHA,VA
Special Listing Condition Standard
Pets Allowed No Pet Restrictions
Read Less Info
Want to know what your home might be worth? Contact us for a FREE valuation!

Our team is ready to help you sell your home for the highest possible price ASAP

Bought with Terra Tucker • Compass







