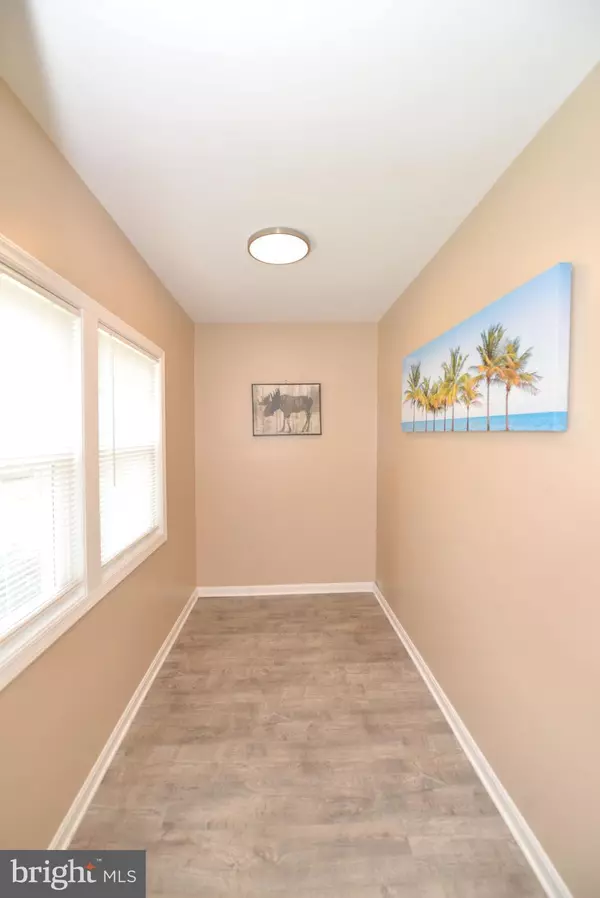$270,000
$270,000
For more information regarding the value of a property, please contact us for a free consultation.
4 Beds
3 Baths
1,664 SqFt
SOLD DATE : 09/08/2023
Key Details
Sold Price $270,000
Property Type Single Family Home
Sub Type Detached
Listing Status Sold
Purchase Type For Sale
Square Footage 1,664 sqft
Price per Sqft $162
Subdivision None Available
MLS Listing ID MDBA2087906
Sold Date 09/08/23
Style Other
Bedrooms 4
Full Baths 2
Half Baths 1
HOA Y/N N
Abv Grd Liv Area 1,664
Originating Board BRIGHT
Year Built 1920
Annual Tax Amount $3,755
Tax Year 2023
Lot Size 3,750 Sqft
Acres 0.09
Property Description
Fantastically upgraded 3 level SFH near St Agnes Hospital. Minutes from exit 695 !
4 bedrooms and 2.5 baths, Open layout living / dining room. Kitchen showcases newer cabinetry with stainless steel appliances and island countertop. Ceiling fans with lights installed in all bedrooms. Extra Storage and Laundry in spacious basement. Stairs on second level lead to the Attic has been floored for even more extra storage. Lighted Master bedroom with en suite bathroom. Huge updated hallway bath to be shared for additional bedrooms. Enormous deck and large fenced backyard. Driveway for 2 cars. All major updates includes new windows in all levels (2021), new carpet and new flooring throughout entire home (2021). LED lights installed. New insulation in both Basement & Attic (2021). New HVAC and New Water Heater (2021). Newer Front Load Washer and Dryer. New gutters and alarm system installed (2022) and Freshly painted (2023) Owner might be present when showing and may need 45 rent back. Text LA for questions and showings, [ Property is occupied ] [ My clients prefer to use "RTS TITLE AND SERVICES" as a title company so that the transaction goes smoothly. ] (My client will need a rent back of 30 days too)
Location
State MD
County Baltimore City
Zoning R-6
Rooms
Basement Other
Main Level Bedrooms 1
Interior
Interior Features Additional Stairway, Attic, Carpet, Ceiling Fan(s), Combination Dining/Living, Combination Kitchen/Dining, Entry Level Bedroom, Floor Plan - Open, Kitchen - Island, Recessed Lighting
Hot Water Electric
Heating Hot Water
Cooling Central A/C
Flooring Carpet, Laminated, Wood, Other
Equipment Built-In Microwave, Disposal, Dryer - Front Loading, Washer - Front Loading, Refrigerator, Oven/Range - Electric, Water Heater, Stainless Steel Appliances
Window Features Double Pane
Appliance Built-In Microwave, Disposal, Dryer - Front Loading, Washer - Front Loading, Refrigerator, Oven/Range - Electric, Water Heater, Stainless Steel Appliances
Heat Source Electric
Laundry Has Laundry, Basement
Exterior
Exterior Feature Deck(s)
Water Access N
Accessibility None
Porch Deck(s)
Garage N
Building
Story 3
Foundation Other
Sewer Public Sewer
Water Public
Architectural Style Other
Level or Stories 3
Additional Building Above Grade, Below Grade
Structure Type Dry Wall
New Construction N
Schools
School District Baltimore City Public Schools
Others
Senior Community No
Tax ID 0325022108B011
Ownership Fee Simple
SqFt Source Assessor
Acceptable Financing Cash, Conventional, FHA
Listing Terms Cash, Conventional, FHA
Financing Cash,Conventional,FHA
Special Listing Condition Standard
Read Less Info
Want to know what your home might be worth? Contact us for a FREE valuation!

Our team is ready to help you sell your home for the highest possible price ASAP

Bought with Gregory R Osborn • Long & Foster Real Estate, Inc.







