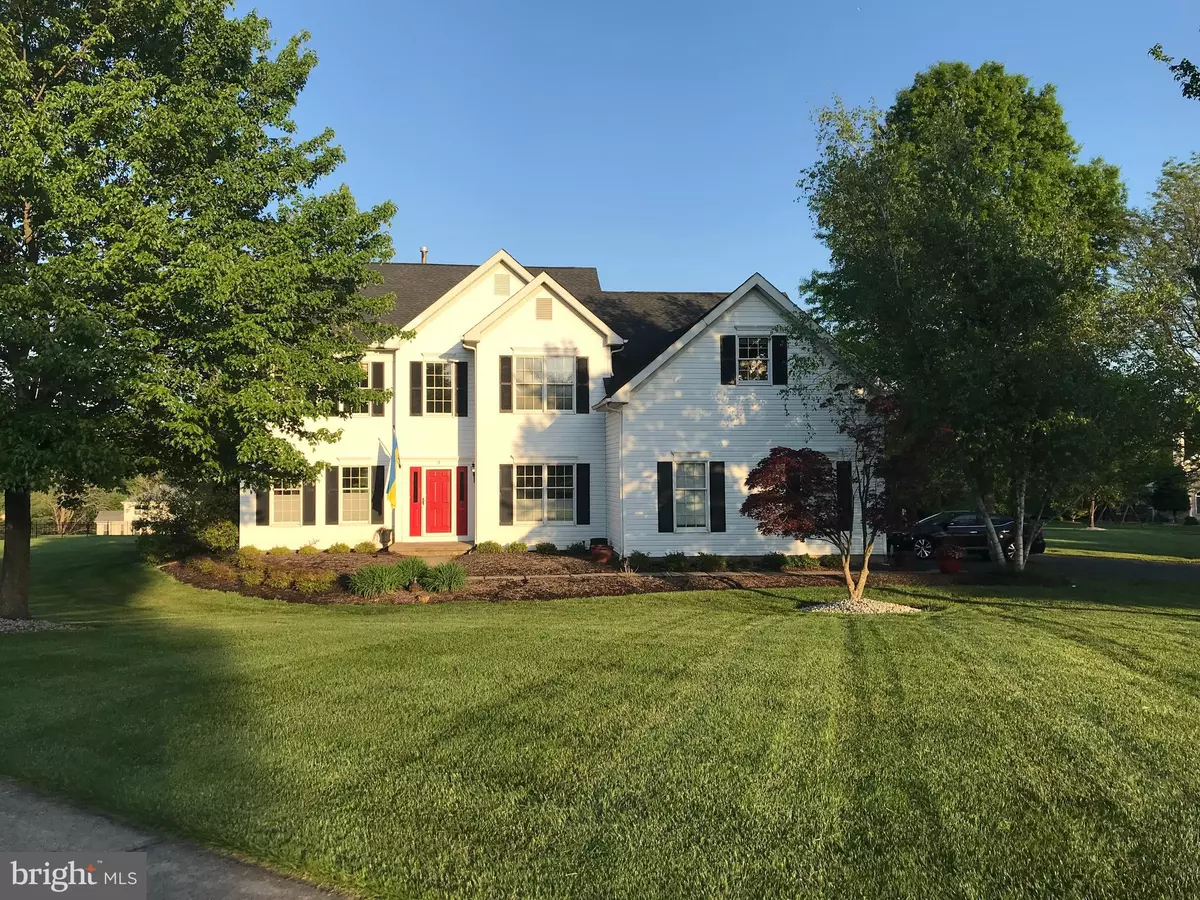$819,900
$819,900
For more information regarding the value of a property, please contact us for a free consultation.
4 Beds
3 Baths
4,487 SqFt
SOLD DATE : 06/19/2023
Key Details
Sold Price $819,900
Property Type Single Family Home
Sub Type Detached
Listing Status Sold
Purchase Type For Sale
Square Footage 4,487 sqft
Price per Sqft $182
Subdivision Hunterdon Chase
MLS Listing ID NJHT2001692
Sold Date 06/19/23
Style Colonial
Bedrooms 4
Full Baths 2
Half Baths 1
HOA Fees $30/ann
HOA Y/N Y
Abv Grd Liv Area 3,370
Originating Board BRIGHT
Year Built 1997
Annual Tax Amount $14,555
Tax Year 2022
Lot Size 1.467 Acres
Acres 1.47
Lot Dimensions 0.00 x 0.00
Property Description
Meticulously maintained home on level lot with sweeping sunset views. Over 4480 SQ FT including finished basement w/ media room, rec room/home gym & private den/home office. Key updates including kitchen appliances, baths, recently refinished hardwood flooring on most of main level, newer HVAC, roof, custom moldings, & more. Gracious two-story foyer welcomes you with an open floor plan that effortlessly flows into the living & dining rooms, front den, & back to the spacious kitchen. Kitchen offers updated stainless-steel appliances, center island, 42' cabinetry with abundant counter space & extended dining area that opens to the patio & family room. Expansive family room w/ vaulted ceiling, brick fireplace & back staircase, is bathed in soft light with large back and side facing windows. The formal living room opens to the dining room. Completing the main level are the powder room & laundry room. Upstairs are four spacious bedrooms & two full baths. The primary suite has a large bedroom & sitting area w/ a faux-painted-tray ceiling, large walk-in closet & updated en-suite bath. The other three BDRMs are generously sized, offer large closets & two have hardwood floors. The finished basement provides additional living space w/ 3 finished rooms & abundant storage. The outdoor living space is private w/ mature landscaping & lush perennial gardens. Enjoy sweeping sunrise views on the patio and gorgeous sunsets from the extensive back garden. ONE YEAR HOME WARRANTY INCLUD
Location
State NJ
County Hunterdon
Area Raritan Twp (21021)
Zoning R-3
Rooms
Basement Full, Fully Finished
Interior
Hot Water Natural Gas
Heating Forced Air
Cooling Central A/C
Fireplaces Number 1
Fireplaces Type Wood
Fireplace Y
Heat Source Natural Gas
Exterior
Parking Features Garage - Side Entry
Garage Spaces 3.0
Water Access N
Roof Type Asphalt
Accessibility None
Attached Garage 3
Total Parking Spaces 3
Garage Y
Building
Story 3
Foundation Other
Sewer Septic < # of BR
Water Private
Architectural Style Colonial
Level or Stories 3
Additional Building Above Grade, Below Grade
New Construction N
Schools
Elementary Schools Copper Hill School
Middle Schools J P Case
High Schools Hunterdon Central H.S.
School District Flemington-Raritan Regional
Others
Senior Community No
Tax ID 21-00093-00001
Ownership Fee Simple
SqFt Source Assessor
Special Listing Condition Standard
Read Less Info
Want to know what your home might be worth? Contact us for a FREE valuation!

Our team is ready to help you sell your home for the highest possible price ASAP

Bought with Non Member • Non Subscribing Office







