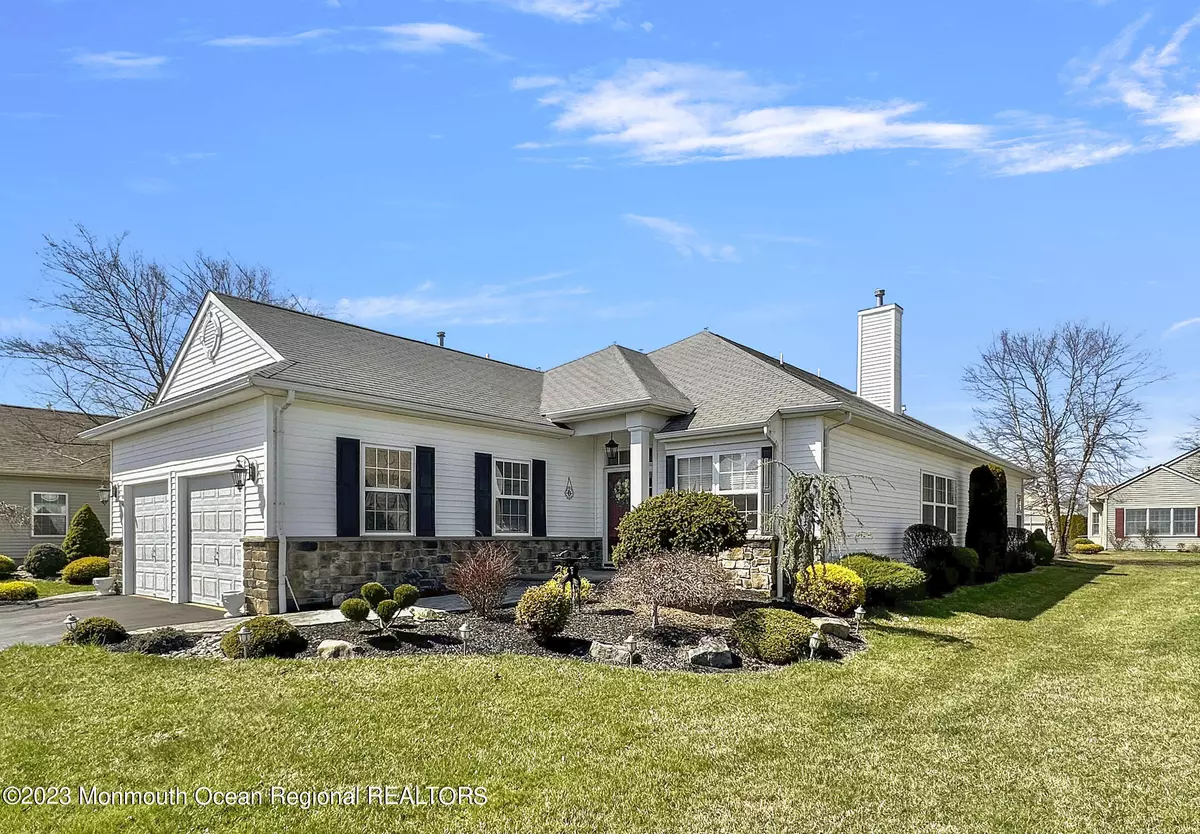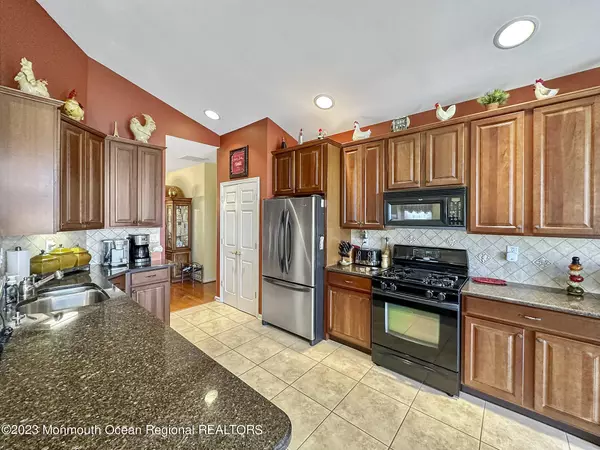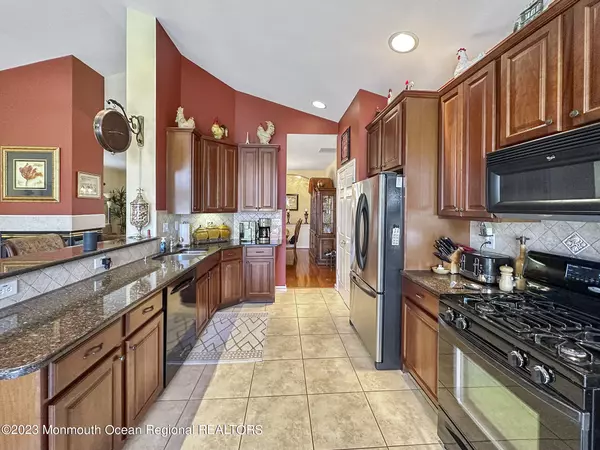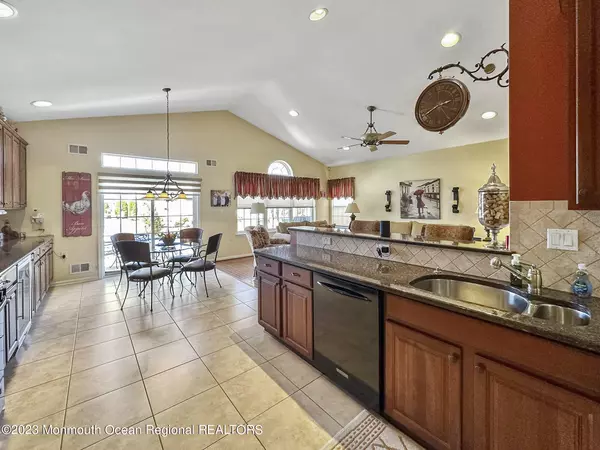$515,000
$490,000
5.1%For more information regarding the value of a property, please contact us for a free consultation.
2 Beds
2 Baths
2,321 SqFt
SOLD DATE : 06/30/2023
Key Details
Sold Price $515,000
Property Type Single Family Home
Sub Type Adult Community
Listing Status Sold
Purchase Type For Sale
Square Footage 2,321 sqft
Price per Sqft $221
Municipality Manchester (MAC)
Subdivision Renaissance
MLS Listing ID 22309049
Sold Date 06/30/23
Style Ranch
Bedrooms 2
Full Baths 2
HOA Fees $255/mo
HOA Y/N Yes
Originating Board Monmouth Ocean Regional Multiple Listing Service
Year Built 2005
Annual Tax Amount $6,705
Tax Year 2022
Lot Size 8,712 Sqft
Acres 0.2
Lot Dimensions 60 x 142
Property Description
>>Welcome to this wonderfully expanded Wellington Model in the spectacular 55+ community, The Renaissance. The amenities include a 30,000 sq. ft. clubhouse, 18 hole executive golf, indoor & outdoor pools, numerous clubs, hot tub, tennis, bocce and fitness center. This listing has 2 bedrooms, 2 baths, office/3rd bedroom plus a 2 car garage. The inside is freshly painted. The kitchen has an expanded number of 42'' cherry cabinets for that much needed extra storage, granite countertops, a tiled backsplash, stainless steel appliances and a wine cooler. The exterior offers a full house length patio with electric awning, a natural gas grill that will stay with the home. The interior has higher end furnishings many of which the owner's will be selling. Don't delay, make your appointment through Showing Time as this listing will not last.
Location
State NJ
County Ocean
Area None
Direction Rt 70 West Right onto Wilber Ave. Right onto Renaissance Dr, Right on Renaissance Blvd E, Right on Anjou Ct.
Interior
Interior Features Attic, Attic - Pull Down Stairs, Ceilings - 9Ft+ 1st Flr, Den, Security System, Sliding Door, Recessed Lighting
Heating Forced Air
Cooling Central Air
Flooring Ceramic Tile
Fireplaces Number 1
Fireplace Yes
Exterior
Exterior Feature BBQ, Outdoor Lighting, Patio, Sprinkler Under, Tennis Court, Lighting
Parking Features Asphalt, Double Wide Drive, Off Street, Direct Access
Garage Spaces 2.0
Pool Common, Fenced, Heated, In Ground, Indoor, Membership Required
Amenities Available Exercise Room, Shuffleboard, Community Room, Swimming, Pool, Golf Course, Clubhouse, Common Area, Jogging Path, Landscaping, Playground, Bocci
Roof Type Shingle
Garage Yes
Building
Story 1
Foundation Slab
Sewer Public Sewer
Architectural Style Ranch
Level or Stories 1
Structure Type BBQ, Outdoor Lighting, Patio, Sprinkler Under, Tennis Court, Lighting
Schools
Middle Schools Manchester Twp
High Schools Manchester Twnshp
Others
Senior Community Yes
Tax ID 19-00061-49-00007
Read Less Info
Want to know what your home might be worth? Contact us for a FREE valuation!

Our team is ready to help you sell your home for the highest possible price ASAP

Bought with NextHome Force Premier Realty







