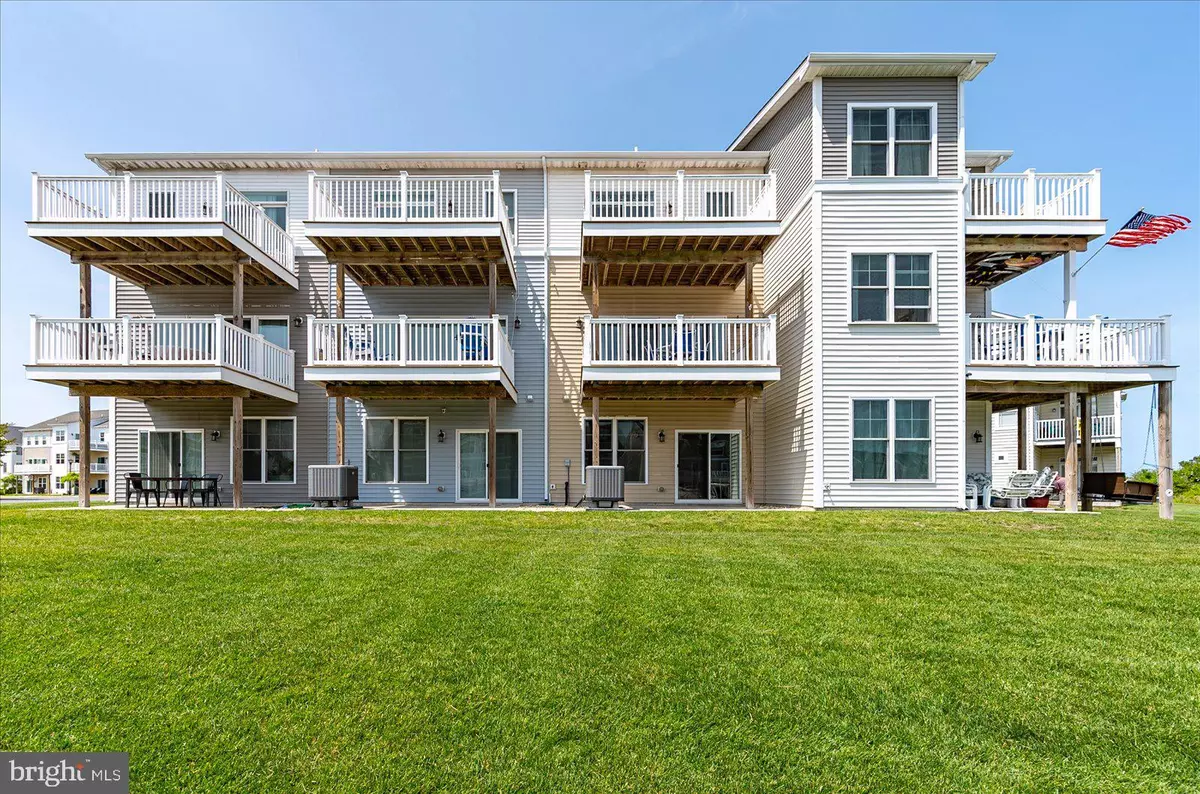$585,000
$590,000
0.8%For more information regarding the value of a property, please contact us for a free consultation.
3 Beds
4 Baths
2,160 SqFt
SOLD DATE : 06/30/2023
Key Details
Sold Price $585,000
Property Type Townhouse
Sub Type Interior Row/Townhouse
Listing Status Sold
Purchase Type For Sale
Square Footage 2,160 sqft
Price per Sqft $270
Subdivision Seaside
MLS Listing ID MDWO2013998
Sold Date 06/30/23
Style Coastal
Bedrooms 3
Full Baths 3
Half Baths 1
HOA Fees $150/mo
HOA Y/N Y
Abv Grd Liv Area 2,160
Originating Board BRIGHT
Year Built 2017
Annual Tax Amount $2,750
Tax Year 2022
Lot Dimensions 0.00 x 0.00
Property Description
This West OC townhome is located in Seaside Village where you are mere minutes from everything Ocean City has to offer. There are 3BR and 3.5BA with an a bonus room on the first floor that could double as a 4th BR. The views from the back of the house overlook the marina, bay and OC skyline. Watch the boats go by, fireworks downtown and ferris wheel lit up at night.
The house boasts an updated kitchen with granite countertops, stainless appliances and open floor plan. This house does not include a boat slip at the marina but a slip could be purchased at another time when one comes up for sale. At Seaside Village you can enjoy the community pool, clubhouse and gym. All within walking distance includes restaurants, shopping, entertainment and more. Low HOA fee of $150/month and no city tax!
Location
State MD
County Worcester
Area West Ocean City (85)
Zoning R
Interior
Interior Features Carpet, Ceiling Fan(s), Combination Dining/Living, Combination Kitchen/Dining, Combination Kitchen/Living, Dining Area, Family Room Off Kitchen, Floor Plan - Open, Kitchen - Gourmet, Kitchen - Island, Primary Bath(s), Upgraded Countertops
Hot Water Electric
Heating Central
Cooling Ceiling Fan(s), Central A/C
Flooring Hardwood
Equipment Built-In Microwave, Dishwasher, Disposal, Dryer, Oven/Range - Electric, Refrigerator, Stainless Steel Appliances, Washer, Water Heater
Fireplace N
Appliance Built-In Microwave, Dishwasher, Disposal, Dryer, Oven/Range - Electric, Refrigerator, Stainless Steel Appliances, Washer, Water Heater
Heat Source Electric
Exterior
Exterior Feature Balcony, Patio(s)
Parking Features Garage - Front Entry
Garage Spaces 1.0
Amenities Available Club House, Fitness Center, Pool - Outdoor
Water Access N
View Bay, Canal, Marina
Roof Type Architectural Shingle
Accessibility None
Porch Balcony, Patio(s)
Attached Garage 1
Total Parking Spaces 1
Garage Y
Building
Story 3
Foundation Other
Sewer Public Sewer
Water Public
Architectural Style Coastal
Level or Stories 3
Additional Building Above Grade, Below Grade
Structure Type Dry Wall
New Construction N
Schools
School District Worcester County Public Schools
Others
Pets Allowed Y
HOA Fee Include Common Area Maintenance,Lawn Maintenance,Management,Pier/Dock Maintenance,Pool(s),Reserve Funds
Senior Community No
Tax ID 2410743451
Ownership Condominium
Acceptable Financing Cash, Conventional
Listing Terms Cash, Conventional
Financing Cash,Conventional
Special Listing Condition Standard
Pets Allowed Cats OK, Dogs OK
Read Less Info
Want to know what your home might be worth? Contact us for a FREE valuation!

Our team is ready to help you sell your home for the highest possible price ASAP

Bought with Tammy Medlock • Coldwell Banker Realty







