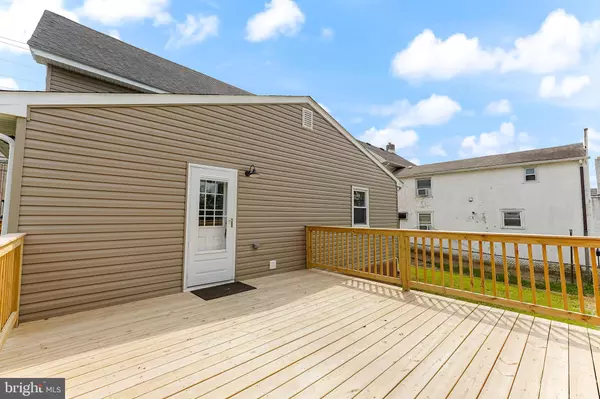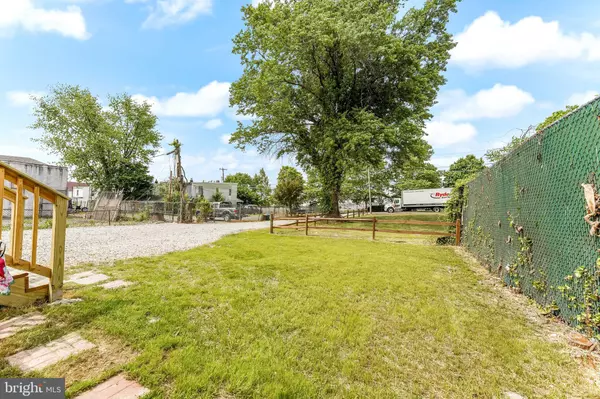$310,000
$309,999
For more information regarding the value of a property, please contact us for a free consultation.
5 Beds
2 Baths
1,208 SqFt
SOLD DATE : 06/30/2023
Key Details
Sold Price $310,000
Property Type Single Family Home
Sub Type Detached
Listing Status Sold
Purchase Type For Sale
Square Footage 1,208 sqft
Price per Sqft $256
Subdivision None Available
MLS Listing ID PADE2047204
Sold Date 06/30/23
Style Traditional
Bedrooms 5
Full Baths 2
HOA Y/N N
Abv Grd Liv Area 1,208
Originating Board BRIGHT
Year Built 1925
Annual Tax Amount $5,903
Tax Year 2023
Lot Size 2,614 Sqft
Acres 0.06
Lot Dimensions 25.00 x 100.00
Property Description
Welcome home to 1342-1344 Market Street! This newly renovated 5 bedroom, 2 bath home is a must see. Inside you step into a bright open floor plan joining the living room, dining room, and kitchen, 3 large bedrooms on the first floor with a full bath. New eat in kitchen with laundry closet, flooring and lots of lighting. Updates include windows, heater, central air, roof, hot water heater, ceiling fans, new electric panel and many, many more. There’s a new deck outback with a fenced in yard , new bathrooms, new laminate flooring and new carpet throughout the home. The home is also freshly painted throughout. As you walk up the stairs you will notice new carpeting, a new full bath, and 2 large bedrooms. Off street parking out back have lots of room in your driveway. Upstairs has pulldown stairs to access the large attic. There’s also a full unfinished basement. Great location offering easy access to major roads, I-95. Walk to the train station or bus route. Minutes from NJ , Delaware and Philadelphia ,Schedule your tour today! Drive way is off of Green Street please follow directions .
Location
State PA
County Delaware
Area Lower Chichester Twp (10408)
Zoning RES
Rooms
Basement Full, Combination, Sump Pump, Unfinished, Other
Main Level Bedrooms 3
Interior
Hot Water Electric
Heating Hot Water
Cooling Central A/C
Flooring Carpet, Laminated
Equipment Built-In Microwave
Furnishings No
Fireplace N
Window Features Replacement
Appliance Built-In Microwave
Heat Source Natural Gas
Laundry Main Floor, Hookup
Exterior
Garage Spaces 7.0
Water Access N
Roof Type Shingle
Accessibility None
Total Parking Spaces 7
Garage N
Building
Story 2
Foundation Stone, Other
Sewer Public Sewer
Water Public
Architectural Style Traditional
Level or Stories 2
Additional Building Above Grade, Below Grade
Structure Type Dry Wall
New Construction N
Schools
Elementary Schools Linwood
Middle Schools Chichester
High Schools Chichester Senior
School District Chichester
Others
Senior Community No
Tax ID 08-00-00723-00
Ownership Fee Simple
SqFt Source Assessor
Acceptable Financing Cash, Conventional, FHA, VA
Horse Property N
Listing Terms Cash, Conventional, FHA, VA
Financing Cash,Conventional,FHA,VA
Special Listing Condition Standard
Read Less Info
Want to know what your home might be worth? Contact us for a FREE valuation!

Our team is ready to help you sell your home for the highest possible price ASAP

Bought with Dalissa Carmichael • EXP Realty, LLC







