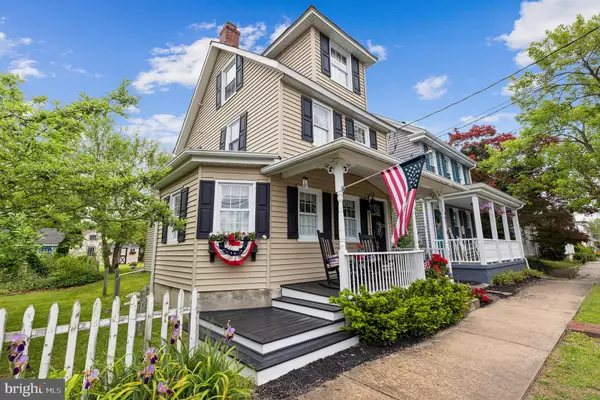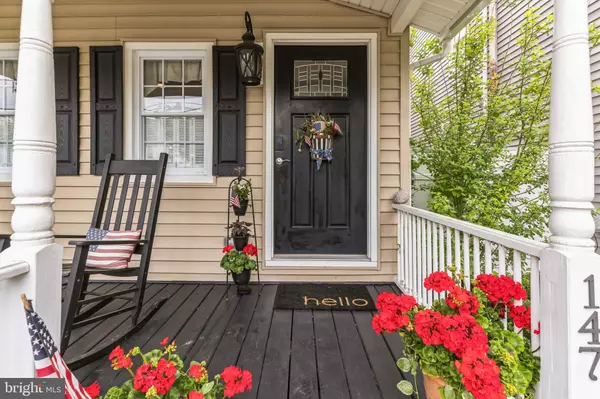$300,000
$270,000
11.1%For more information regarding the value of a property, please contact us for a free consultation.
3 Beds
2 Baths
1,450 SqFt
SOLD DATE : 06/30/2023
Key Details
Sold Price $300,000
Property Type Single Family Home
Sub Type Detached
Listing Status Sold
Purchase Type For Sale
Square Footage 1,450 sqft
Price per Sqft $206
Subdivision None Available
MLS Listing ID NJBL2046332
Sold Date 06/30/23
Style Colonial
Bedrooms 3
Full Baths 1
Half Baths 1
HOA Y/N N
Abv Grd Liv Area 1,450
Originating Board BRIGHT
Year Built 1835
Annual Tax Amount $4,640
Tax Year 2022
Lot Size 3,049 Sqft
Acres 0.07
Lot Dimensions 25.00 x 120.00
Property Description
Multiple Offers Received. Seller is calling for best and highest by 8:00pm on Sunday night , May 21st. Absolutely stunning is all I have to say about this beautiful home in downtown Vincentown. This well maintained home was renovated in 2017 from top to bottom. When you pull up to the property, the first thing you will notice is the porch that is great for your morning coffee or evening cocktail. The first floor features the living room, dining room and a beautifully updated kitchen. In the eat-in kitchen you will find stainless steel appliances, plenty of cabinet space and a gas range for cooking. On the second floor you will find two bedrooms, the washer and dryer as well as a hall bathroom with a shower. One of the bedrooms features a large walk-in closet. Up on the third floor you will find an additional bedroom. The basement makes for a great storage area. Outback features a patio, nice sized yard that is great for family gatherings. When the home was renovated in 2017, new windows, roof, carpet, HVAC systems and kitchen were installed. Don't wait long because this home will be gone before you know it.
Location
State NJ
County Burlington
Area Southampton Twp (20333)
Zoning TC
Rooms
Other Rooms Living Room, Dining Room, Primary Bedroom, Kitchen, Bedroom 1
Basement Full, Unfinished
Interior
Interior Features Kitchen - Eat-In, Carpet, Combination Kitchen/Living, Dining Area, Floor Plan - Traditional, Walk-in Closet(s)
Hot Water Electric
Heating Forced Air
Cooling Central A/C
Flooring Hardwood, Carpet
Equipment Built-In Microwave, Dishwasher, Oven/Range - Gas, Refrigerator, Stainless Steel Appliances, Washer, Dryer
Fireplace N
Appliance Built-In Microwave, Dishwasher, Oven/Range - Gas, Refrigerator, Stainless Steel Appliances, Washer, Dryer
Heat Source Propane - Owned
Laundry Upper Floor
Exterior
Exterior Feature Deck(s), Porch(es)
Water Access N
Roof Type Pitched,Shingle
Accessibility None
Porch Deck(s), Porch(es)
Garage N
Building
Story 3
Foundation Other
Sewer Public Sewer
Water Public
Architectural Style Colonial
Level or Stories 3
Additional Building Above Grade, Below Grade
New Construction N
Schools
High Schools Seneca H.S.
School District Southampton Township Public Schools
Others
Senior Community No
Tax ID 33-01005-00020 01
Ownership Fee Simple
SqFt Source Estimated
Acceptable Financing Cash, Conventional, FHA, VA
Listing Terms Cash, Conventional, FHA, VA
Financing Cash,Conventional,FHA,VA
Special Listing Condition Standard
Read Less Info
Want to know what your home might be worth? Contact us for a FREE valuation!

Our team is ready to help you sell your home for the highest possible price ASAP

Bought with Gina Romano • Romano Realty







