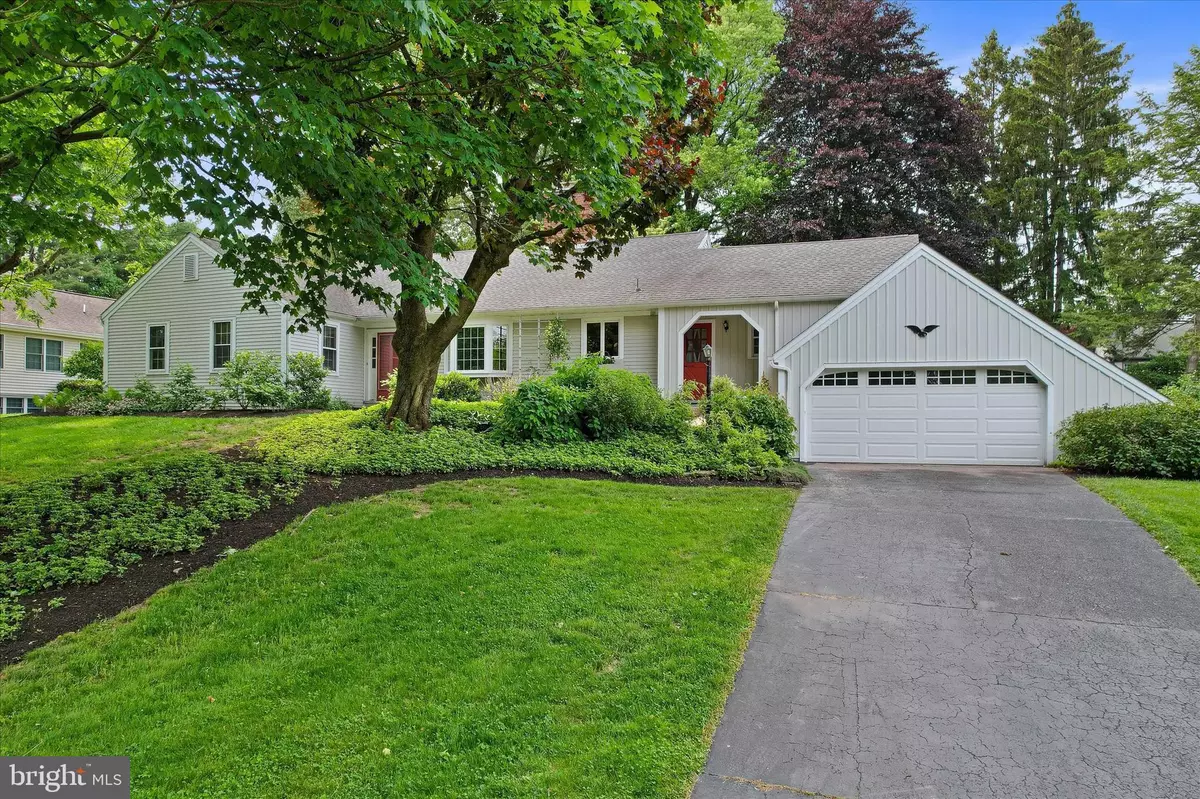$425,000
$385,000
10.4%For more information regarding the value of a property, please contact us for a free consultation.
3 Beds
3 Baths
1,986 SqFt
SOLD DATE : 06/30/2023
Key Details
Sold Price $425,000
Property Type Single Family Home
Sub Type Detached
Listing Status Sold
Purchase Type For Sale
Square Footage 1,986 sqft
Price per Sqft $213
Subdivision Point Ridge Farms
MLS Listing ID PACB2021040
Sold Date 06/30/23
Style Ranch/Rambler
Bedrooms 3
Full Baths 2
Half Baths 1
HOA Y/N N
Abv Grd Liv Area 1,986
Originating Board BRIGHT
Year Built 1965
Annual Tax Amount $3,352
Tax Year 2023
Lot Size 0.420 Acres
Acres 0.42
Property Description
Welcome home to meticulously cared for, one-level home in desirable Hampden Township! Located in the beautiful neighborhood of Point Ridge Farms, this ranch-style home sits on a tree-lined street with beautiful mature landscaping. Walk through the front foyer to the spacious formal living room featuring beautiful hardwood floors and a lovely fireplace, the perfect spot to cozy up during those cold winter nights. The kitchen boasts resilient vinyl plank flooring, stainless steel appliances, beautiful tile backsplash, and granite countertops. The kitchen opens to the family room, which features lovely wood ceiling beams, vinyl plank flooring, a large bow window, and a beautiful brick fireplace with mantel. It’s a great place for family game or movie night! The primary bedroom is spacious, with 2 closets and gorgeous hardwood floors. Step into the completely updated primary bathroom with walk-in, tiled shower complete with glass door, tile flooring, and new vanity. An additional 2 bedrooms, both with gorgeous hardwood floors are located adjacent to the hall bathroom that has a double vanity and tile flooring. The large dining room is the perfect spot for family meals and boasts more hardwood flooring, a chair rail and large bow window, allowing for plenty of natural light. You will absolutely adore the large screened in porch with epoxy floor that leads out to the beautifully landscaped backyard. Enjoy sipping your morning coffee while watching the birds on your large stone patio. The basement can easily be finished for additional living space or use as a home gym or storage. New Furnace (2023), 200 amp electric panel (2022), new refrigerator. This home in Cumberland Valley School District is turn-key and ready for its new owner! Located near main highways, community parks, restaurants and shopping, this home is a joy to own!
Location
State PA
County Cumberland
Area Hampden Twp (14410)
Zoning RESIDENTIAL
Rooms
Other Rooms Living Room, Dining Room, Primary Bedroom, Bedroom 2, Bedroom 3, Kitchen, Family Room, Primary Bathroom, Full Bath, Half Bath
Basement Full, Unfinished, Sump Pump
Main Level Bedrooms 3
Interior
Hot Water Electric
Heating Forced Air
Cooling Central A/C
Fireplaces Number 2
Equipment Dishwasher, Disposal, Dryer, Oven/Range - Electric, Refrigerator, Washer
Fireplace Y
Appliance Dishwasher, Disposal, Dryer, Oven/Range - Electric, Refrigerator, Washer
Heat Source Natural Gas
Laundry Main Floor
Exterior
Exterior Feature Screened, Porch(es)
Parking Features Garage - Front Entry
Garage Spaces 2.0
Water Access N
Roof Type Composite
Accessibility None
Porch Screened, Porch(es)
Attached Garage 2
Total Parking Spaces 2
Garage Y
Building
Lot Description Landscaping, Level
Story 1
Foundation Block
Sewer Public Sewer
Water Public
Architectural Style Ranch/Rambler
Level or Stories 1
Additional Building Above Grade, Below Grade
New Construction N
Schools
High Schools Cumberland Valley
School District Cumberland Valley
Others
Senior Community No
Tax ID 10-19-1598-030
Ownership Fee Simple
SqFt Source Assessor
Acceptable Financing Cash, Conventional, FHA, VA
Listing Terms Cash, Conventional, FHA, VA
Financing Cash,Conventional,FHA,VA
Special Listing Condition Standard
Read Less Info
Want to know what your home might be worth? Contact us for a FREE valuation!

Our team is ready to help you sell your home for the highest possible price ASAP

Bought with SHANNON KINCAID • Berkshire Hathaway HomeServices Homesale Realty







