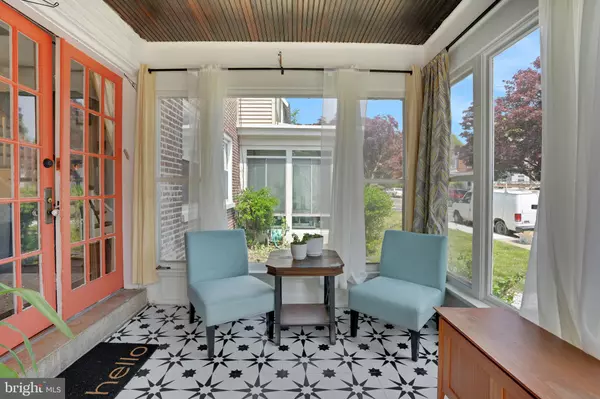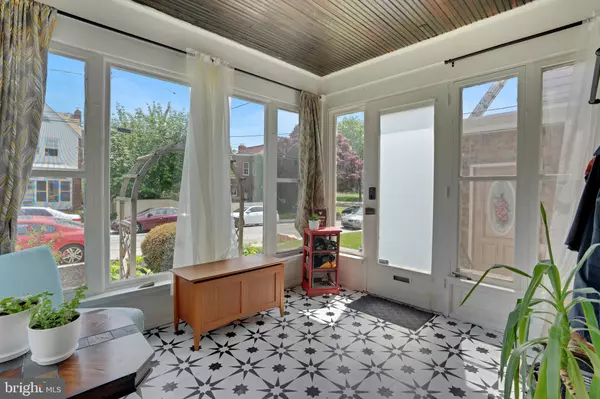$210,000
$184,000
14.1%For more information regarding the value of a property, please contact us for a free consultation.
3 Beds
2 Baths
1,300 SqFt
SOLD DATE : 06/30/2023
Key Details
Sold Price $210,000
Property Type Single Family Home
Sub Type Twin/Semi-Detached
Listing Status Sold
Purchase Type For Sale
Square Footage 1,300 sqft
Price per Sqft $161
Subdivision Ninth Ward
MLS Listing ID DENC2042826
Sold Date 06/30/23
Style Traditional
Bedrooms 3
Full Baths 1
Half Baths 1
HOA Y/N N
Abv Grd Liv Area 1,300
Originating Board BRIGHT
Year Built 1908
Annual Tax Amount $1,214
Tax Year 2022
Lot Size 2,178 Sqft
Acres 0.05
Lot Dimensions 24.70 x 80.00
Property Description
**Back on the market at no fault of the seller!** Welcome to this charming Upper 9th Ward residence, a true gem that offers the convenience of city living with the comfort of an improved home. Step inside and be greeted by a spacious, enclosed front porch adorned with brand-new vinyl flooring (installed in 2023). As you enter the main level, you'll immediately notice the warm and inviting atmosphere present in the Living and Dining rooms. The kitchen has been upgraded with new flooring and appliances, including a gas stove. Journey further, past the coffee bar and cozy breakfast nook, and you'll discover a powder room featuring ceramic tile work. From there, the back door beckons you to explore the wrought-iron fenced-in backyard, complete with a beautiful paver-made patio and nostalgic firepit, perfect for entertaining or enjoying a quiet afternoon in the sun.
Venturing upstairs, you'll find three generously sized bedrooms, each offering ample space for your comfort and the ceramic-tile full-bath. You will find large closets throughout the upper level, making it ideal for city living. Since its purchase in 2018, this home has undergone several improvements, including major repairs and cleanup, the addition of a new washer/dryer, a modern gas oven/range, fresh paint, elegant ceiling medallions, updated kitchen flooring, and rewired light switches, among other upgraded touches. There's even more storage in the basement.
Located in close proximity to Haynes Park, several local eateries and shops, this property is perfect for those seeking a starter home in the city. Additionally, its convenient location offers easy access to major routes of 95 and 202, and the rest of Wilmington. Schedule an appointment today on your upcoming tour this weekend or join us at the Open House on Saturday and Sunday. Come experience firsthand the undeniable charm that defines this mature property.
Location
State DE
County New Castle
Area Wilmington (30906)
Zoning 26R-2
Rooms
Other Rooms Living Room, Dining Room, Primary Bedroom, Bedroom 2, Kitchen, Bedroom 1, Other, Attic
Basement Full, Unfinished, Outside Entrance
Interior
Interior Features Kitchen - Eat-In
Hot Water Natural Gas
Heating Hot Water, Radiator
Cooling Wall Unit
Flooring Wood, Laminated, Hardwood, Ceramic Tile
Fireplaces Number 1
Fireplaces Type Brick
Equipment Washer, Dryer, Refrigerator, Disposal, Microwave
Furnishings No
Fireplace Y
Appliance Washer, Dryer, Refrigerator, Disposal, Microwave
Heat Source Natural Gas
Laundry Basement
Exterior
Exterior Feature Porch(es)
Fence Wrought Iron
Water Access N
Roof Type Flat,Pitched
Accessibility None
Porch Porch(es)
Garage N
Building
Story 2
Foundation Brick/Mortar
Sewer Public Sewer
Water Public
Architectural Style Traditional
Level or Stories 2
Additional Building Above Grade, Below Grade
New Construction N
Schools
School District Red Clay Consolidated
Others
Pets Allowed Y
Senior Community No
Tax ID 26-015.10-320
Ownership Fee Simple
SqFt Source Estimated
Acceptable Financing Cash, Conventional
Listing Terms Cash, Conventional
Financing Cash,Conventional
Special Listing Condition Standard
Pets Allowed No Pet Restrictions
Read Less Info
Want to know what your home might be worth? Contact us for a FREE valuation!

Our team is ready to help you sell your home for the highest possible price ASAP

Bought with Casey Riffel • Coldwell Banker Realty







