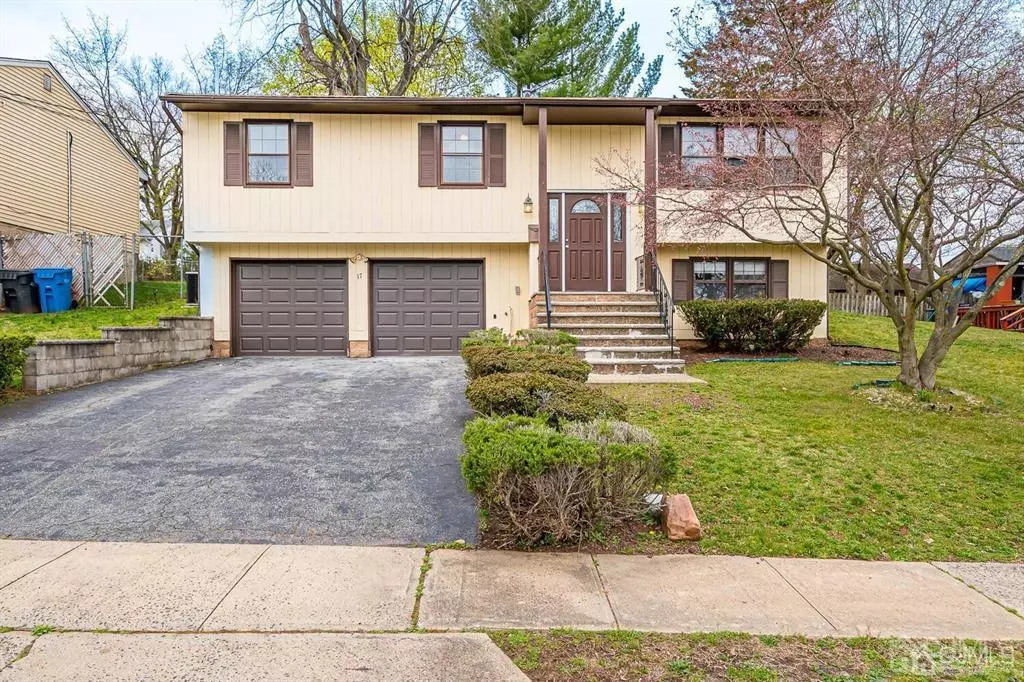$605,000
$565,000
7.1%For more information regarding the value of a property, please contact us for a free consultation.
3 Beds
2 Baths
1,800 SqFt
SOLD DATE : 06/29/2023
Key Details
Sold Price $605,000
Property Type Single Family Home
Sub Type Single Family Residence
Listing Status Sold
Purchase Type For Sale
Square Footage 1,800 sqft
Price per Sqft $336
Subdivision Hampton Park
MLS Listing ID 2311839R
Sold Date 06/29/23
Style Bi-Level,Split Level
Bedrooms 3
Full Baths 2
Originating Board CJMLS API
Year Built 1981
Annual Tax Amount $10,831
Tax Year 2022
Lot Size 6,943 Sqft
Acres 0.1594
Lot Dimensions 0.00 x 0.00
Property Description
This beautiful, spacious 3 bedroom, 2 full bath, Bi-Level home offers ample open living space. The main level offers living room, dining room, kitchen all open. The gorgeous new kitchen offers: Ceiling height, elegant gray cabinetry, gorgeous quartz countertops, an island with additional storage and quartz countertop, modern elegant gray cabinetry, pantry space, venting over oven. Also, backyard access with a large backyard deck which is open to the spacious backyard. This home is perfect for entertaining guests indoors or outdoors. Step outside onto the deck and take in the beauty of the large backyard, which is mostly fenced in, offering privacy. The property also includes a two-car garage with plenty of storage space. Located conveniently near Whole Foods, NYC train, shopping downtown Metuchen and so much more. This home is perfect for anyone who values easy access to transportation and amenities. The lower level of the home offers a spacious family room and a brand-new full bathroom, as well as a laundry room and additional storage space. Across the way on Durham Ave is the Gulton Development which will transform the look of that area, warehouses will be knocked down. Don't miss out on the opportunity to call this beautiful bilevel home yours. New washer, new dryer, Roof 10 years, newer electric panel, refrigerator 5 years old. Kitchen New, lower bathroom new.
Location
State NJ
County Middlesex
Community Sidewalks
Zoning R2
Rooms
Dining Room Formal Dining Room
Kitchen Granite/Corian Countertops, Breakfast Bar, Kitchen Exhaust Fan, Kitchen Island, Pantry, Eat-in Kitchen
Interior
Interior Features Blinds, Shades-Existing, Laundry Room, Bath Full, Storage, Unfinished/Other Room, Family Room, Utility Room, Entrance Foyer, 3 Bedrooms, Kitchen, Living Room, Dining Room, Attic
Heating Forced Air
Cooling Central Air
Flooring Ceramic Tile, Vinyl-Linoleum, Wood
Fireplace false
Window Features Screen/Storm Window,Insulated Windows,Blinds,Shades-Existing
Appliance Dishwasher, Dryer, Gas Range/Oven, Exhaust Fan, Refrigerator, Washer, Kitchen Exhaust Fan, Gas Water Heater
Heat Source Natural Gas
Exterior
Exterior Feature Open Porch(es), Deck, Door(s)-Storm/Screen, Screen/Storm Window, Sidewalk, Fencing/Wall, Yard, Insulated Pane Windows
Garage Spaces 2.0
Fence Fencing/Wall
Community Features Sidewalks
Utilities Available Cable TV, Cable Connected, Electricity Connected, Natural Gas Connected
Roof Type Asphalt
Porch Porch, Deck
Building
Lot Description Near Shopping, Near Train, Interior Lot, Level
Story 2
Sewer Public Sewer
Water Public
Architectural Style Bi-Level, Split Level
Others
Senior Community no
Tax ID 0900065000000011
Ownership Fee Simple
Energy Description Natural Gas
Read Less Info
Want to know what your home might be worth? Contact us for a FREE valuation!

Our team is ready to help you sell your home for the highest possible price ASAP








