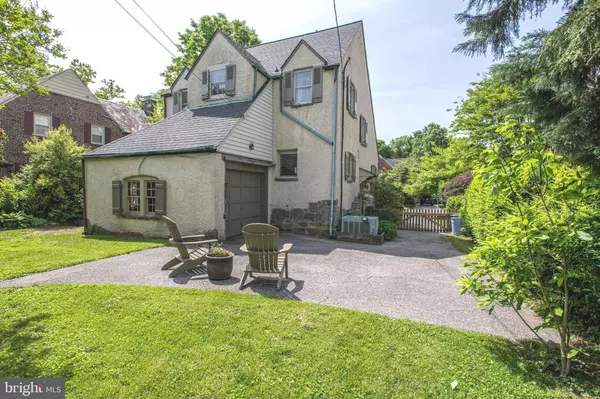$567,000
$570,000
0.5%For more information regarding the value of a property, please contact us for a free consultation.
3 Beds
3 Baths
1,908 SqFt
SOLD DATE : 06/30/2023
Key Details
Sold Price $567,000
Property Type Single Family Home
Sub Type Detached
Listing Status Sold
Purchase Type For Sale
Square Footage 1,908 sqft
Price per Sqft $297
Subdivision Stoneleigh
MLS Listing ID MDBC2067912
Sold Date 06/30/23
Style Tudor
Bedrooms 3
Full Baths 2
Half Baths 1
HOA Y/N N
Abv Grd Liv Area 1,508
Originating Board BRIGHT
Year Built 1933
Annual Tax Amount $5,395
Tax Year 2023
Lot Size 6,720 Sqft
Acres 0.15
Property Description
Classic Stoneleigh Charmer. Original features combine to meet today's wants and needs. Gorgeous hardwood floors, fresh paint, and all the features you expect from a classic Tudor. One of my favorite "eye-candy" features is the craftmanship of the living room fireplace. The stone and stucco detailing stands out almost 100 years after its original construction. There's a charming sunroom or family room off the living room, complete with radiator for heat. This room leads to the side yard and deck with patio (and there's an awning you can install over the deck). The dining room boasts original leaded glass windows. Oh, and have a blast in the kitchen either maintaining the original cabinetry or blow out the wall to the dining room and create your new food oasis. Many a party has been held in the lower level family room so start creating your own memories. The second floor features three bedrooms and two full baths. The attached garage could also be converted to more living area.
Location
State MD
County Baltimore
Zoning R
Rooms
Other Rooms Living Room, Dining Room, Primary Bedroom, Bedroom 2, Bedroom 3, Kitchen, Family Room, Laundry, Primary Bathroom, Full Bath, Half Bath
Basement Drainage System, Full, Fully Finished, Improved
Interior
Interior Features Attic, Built-Ins, Cedar Closet(s), Chair Railings, Crown Moldings, Floor Plan - Traditional, Formal/Separate Dining Room, Stall Shower, Tub Shower, Wood Floors, Other
Hot Water Natural Gas
Heating Radiator
Cooling Central A/C
Flooring Hardwood
Fireplaces Number 2
Fireplaces Type Corner, Mantel(s)
Equipment Dishwasher, Dryer, Dryer - Front Loading, Oven/Range - Gas, Refrigerator, Washer, Water Heater
Fireplace Y
Window Features Double Hung,Double Pane,Screens,Storm,Wood Frame,Vinyl Clad
Appliance Dishwasher, Dryer, Dryer - Front Loading, Oven/Range - Gas, Refrigerator, Washer, Water Heater
Heat Source Natural Gas
Laundry Has Laundry, Basement, Lower Floor
Exterior
Exterior Feature Deck(s), Patio(s), Porch(es)
Parking Features Garage - Side Entry
Garage Spaces 4.0
Fence Partially
Utilities Available Above Ground
Water Access N
Roof Type Architectural Shingle
Accessibility None
Porch Deck(s), Patio(s), Porch(es)
Road Frontage City/County
Attached Garage 1
Total Parking Spaces 4
Garage Y
Building
Lot Description Level, Landscaping
Story 3
Foundation Stone
Sewer Public Sewer
Water Public
Architectural Style Tudor
Level or Stories 3
Additional Building Above Grade, Below Grade
Structure Type Plaster Walls
New Construction N
Schools
Elementary Schools Stoneleigh
Middle Schools Dumbarton
High Schools Towson
School District Baltimore County Public Schools
Others
Senior Community No
Tax ID 04090908301410
Ownership Fee Simple
SqFt Source Assessor
Special Listing Condition Standard
Read Less Info
Want to know what your home might be worth? Contact us for a FREE valuation!

Our team is ready to help you sell your home for the highest possible price ASAP

Bought with Kristin H Brillantes • Next Step Realty







