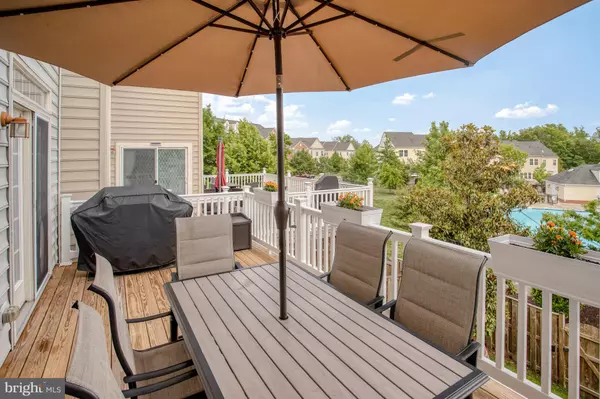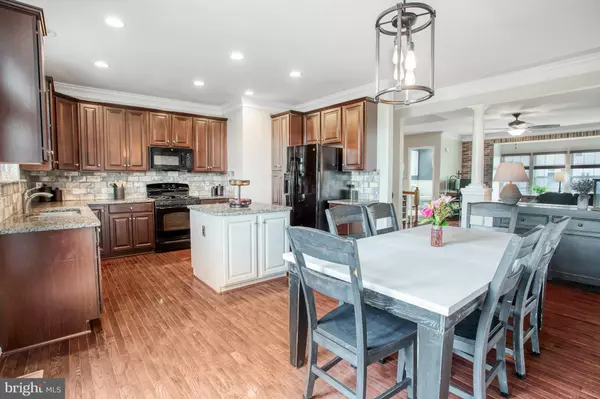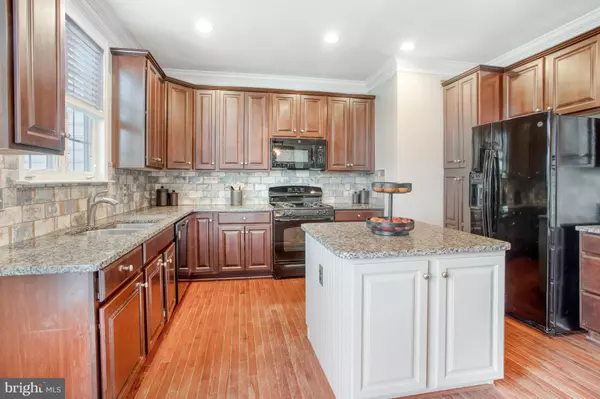$552,777
$540,000
2.4%For more information regarding the value of a property, please contact us for a free consultation.
3 Beds
4 Baths
2,492 SqFt
SOLD DATE : 06/29/2023
Key Details
Sold Price $552,777
Property Type Townhouse
Sub Type Interior Row/Townhouse
Listing Status Sold
Purchase Type For Sale
Square Footage 2,492 sqft
Price per Sqft $221
Subdivision Reids Prospect
MLS Listing ID VAPW2050412
Sold Date 06/29/23
Style Colonial,Contemporary
Bedrooms 3
Full Baths 2
Half Baths 2
HOA Fees $91/qua
HOA Y/N Y
Abv Grd Liv Area 2,092
Originating Board BRIGHT
Year Built 2010
Annual Tax Amount $5,394
Tax Year 2022
Lot Size 2,090 Sqft
Acres 0.05
Property Description
***OFFER DEADLINE 5/25 at 9 am***Welcome to 4406 Atwood Drive. Located in the sought after Reids Prospect next to the Prince William County Center in Woodbridge, VA . This large, light filled townhome offers an open floor plan with hardwood floors on the main level, a spacious kitchen with granite counter tops, and updated appliances. Walk out to your brand new deck and see the community pool steps away from your home.
Head upstairs to the 3 spacious bedrooms with ample natural light and spacious closets. The Primary bedroom has a large walk in closet and the primary bathroom is filled with natural light, two sinks, a shower and jacuzzi. There is a second spacious full bathroom in the upper level.
The basement offers a spacious Rec Room with a half bathroom, and a laundry room with storage space. Enjoy your very private fenced in patio, perfect for entertaining and relaxing. Open your gate and step in to your community pool. It is so close! Spacious two car garage with plenty of storage for your tools and/or other needs.
Don't miss out !
Location
State VA
County Prince William
Zoning PMR
Rooms
Basement Full
Interior
Interior Features Window Treatments, Ceiling Fan(s)
Hot Water Natural Gas
Heating Forced Air
Cooling Ceiling Fan(s), Central A/C
Flooring Carpet, Hardwood
Equipment Built-In Microwave, Dishwasher, Disposal, Dryer, Icemaker, Refrigerator, Stove, Washer
Fireplace N
Appliance Built-In Microwave, Dishwasher, Disposal, Dryer, Icemaker, Refrigerator, Stove, Washer
Heat Source Natural Gas
Exterior
Garage Spaces 2.0
Amenities Available Community Center, Basketball Courts, Club House, Common Grounds, Jog/Walk Path, Pool - Outdoor, Tot Lots/Playground
Water Access N
Roof Type Shingle,Composite
Accessibility None
Total Parking Spaces 2
Garage N
Building
Story 3
Foundation Slab
Sewer Public Sewer
Water Public
Architectural Style Colonial, Contemporary
Level or Stories 3
Additional Building Above Grade, Below Grade
New Construction N
Schools
Elementary Schools Penn
Middle Schools Benton
High Schools Charles J. Colgan Senior
School District Prince William County Public Schools
Others
Pets Allowed Y
HOA Fee Include Common Area Maintenance,Recreation Facility,Snow Removal,Trash,Reserve Funds,Road Maintenance,Management
Senior Community No
Tax ID 8193-22-2173
Ownership Fee Simple
SqFt Source Assessor
Acceptable Financing Cash, VA, FHA, Conventional
Listing Terms Cash, VA, FHA, Conventional
Financing Cash,VA,FHA,Conventional
Special Listing Condition Standard
Pets Allowed No Pet Restrictions
Read Less Info
Want to know what your home might be worth? Contact us for a FREE valuation!

Our team is ready to help you sell your home for the highest possible price ASAP

Bought with Dilyara Daminova • Samson Properties







