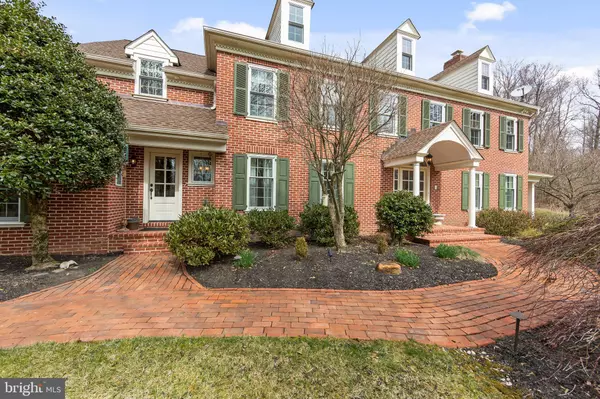$1,200,000
$1,075,000
11.6%For more information regarding the value of a property, please contact us for a free consultation.
4 Beds
7 Baths
5,844 SqFt
SOLD DATE : 06/28/2023
Key Details
Sold Price $1,200,000
Property Type Single Family Home
Sub Type Detached
Listing Status Sold
Purchase Type For Sale
Square Footage 5,844 sqft
Price per Sqft $205
Subdivision Glenwood Estates
MLS Listing ID PACT2042308
Sold Date 06/28/23
Style Georgian,Colonial
Bedrooms 4
Full Baths 5
Half Baths 2
HOA Y/N N
Abv Grd Liv Area 4,674
Originating Board BRIGHT
Year Built 1993
Annual Tax Amount $13,753
Tax Year 2023
Lot Size 4.200 Acres
Acres 4.2
Lot Dimensions 0.00 x 0.00
Property Description
The best kept secret in Chester County is awaiting it's next owner. Nestled at the end of Glenwood Estates, this stately Georgian Colonial is situated on 4.2 acres and is turnkey! No detail or amenity has been overlooked in this property. This spectacular custom one of a kind property boasts amazing curb appeal. The property includes 2 parcels to ensure eternal privacy. You will immediately sense the pride of ownership upon entering through the custom front door and two story entryway flanked by the formal living and dining rooms. The living room has a fireplace flanked by 2 French doors to new side covered veranda. A private office is tucked in the back off of living room with pocket doors. The flow of main level is perfect for entertaining with arched doorways, wet bar, custom fireplace and built ins. Large custom kitchen with gas Thermador range, energy efficient appliances, upgraded granite countertops, large island with vegetable sink and beautiful sliding doors to rear covered patio. There is a mudroom , powder room, laundry and back stairs to second level off the kitchen. Main staircase from entry way leads to large second floor landing over looking the main level. The primary suite is to the right with all other bedrooms on the opposite end. Primary suite is bright and sunny with tray ceiling, walk in closet and newer bath and steam shower. There are an additional 3 bedrooms all en suite, with custom tiles. The 4th bedroom is very large with vaulted ceilings and is currently used as a bunk room, also with custom bath tiles . Entry to third level is also accessible from this side of home and is waiting to be converted to custom game room or office ( It is currently used for storage). Basement is finished with bar, pool table, kitchen, full bath and lounge area. There is plenty of space for an addition bedroom. Large storage area with separate staircase to garage and rear of the home. It is perfect for storing outdoor furniture easy access to rear yard. The exterior oasis is breathtaking. Custom concrete pool and spa is surrounded by extensive landscaping and hardscaping. Covered veranda with ceiling fan and patio is perfect for staying cool in the hot summer days. This is literally an entertainers dream! There is also a greenhouse and 2 additional outbuildings with endless possibilities on the property. The side entry oversized garage completes this magnificent property. The second parcel is located at the rear of the property with low taxes of $1,976.00.
This is a must see home!
Location
State PA
County Chester
Area Wallace Twp (10331)
Zoning R10 & R80
Rooms
Basement Fully Finished
Interior
Interior Features 2nd Kitchen, Additional Stairway, Built-Ins, Bar, Butlers Pantry, Chair Railings, Crown Moldings, Exposed Beams, Family Room Off Kitchen, Floor Plan - Traditional, Formal/Separate Dining Room, Intercom, Kitchen - Eat-In, Kitchen - Gourmet, Kitchen - Island, Pantry, Primary Bath(s), Recessed Lighting, Sound System, Stall Shower, Stove - Pellet, Tub Shower, Walk-in Closet(s), Wainscotting, WhirlPool/HotTub, Water Treat System, Window Treatments, Wood Floors
Hot Water Electric
Heating Forced Air
Cooling Central A/C
Fireplaces Number 2
Equipment Built-In Range, Dishwasher, Disposal, Dryer, Extra Refrigerator/Freezer, Icemaker, Intercom, Oven - Double, Oven/Range - Gas, Range Hood, Refrigerator, Six Burner Stove, Stainless Steel Appliances, Washer, Water Conditioner - Owned, Water Heater, Energy Efficient Appliances, ENERGY STAR Refrigerator
Fireplace Y
Appliance Built-In Range, Dishwasher, Disposal, Dryer, Extra Refrigerator/Freezer, Icemaker, Intercom, Oven - Double, Oven/Range - Gas, Range Hood, Refrigerator, Six Burner Stove, Stainless Steel Appliances, Washer, Water Conditioner - Owned, Water Heater, Energy Efficient Appliances, ENERGY STAR Refrigerator
Heat Source Propane - Leased
Laundry Main Floor
Exterior
Exterior Feature Patio(s), Brick, Porch(es), Roof
Parking Features Garage - Side Entry, Garage Door Opener, Inside Access, Oversized
Garage Spaces 13.0
Fence Split Rail, Wrought Iron
Pool Concrete, Fenced, Heated, In Ground, Pool/Spa Combo
Water Access N
Accessibility None
Porch Patio(s), Brick, Porch(es), Roof
Attached Garage 3
Total Parking Spaces 13
Garage Y
Building
Lot Description Additional Lot(s), Cul-de-sac, Front Yard, Landscaping, Level, No Thru Street, Premium, Private, Rear Yard, SideYard(s), Sloping, Year Round Access
Story 3
Foundation Block
Sewer On Site Septic
Water Well
Architectural Style Georgian, Colonial
Level or Stories 3
Additional Building Above Grade, Below Grade
New Construction N
Schools
School District Downingtown Area
Others
Senior Community No
Tax ID 31-04 -0176
Ownership Fee Simple
SqFt Source Estimated
Acceptable Financing Cash, Conventional
Horse Property Y
Listing Terms Cash, Conventional
Financing Cash,Conventional
Special Listing Condition Standard
Read Less Info
Want to know what your home might be worth? Contact us for a FREE valuation!

Our team is ready to help you sell your home for the highest possible price ASAP

Bought with Charles J Becker IV • Engel & Volkers







