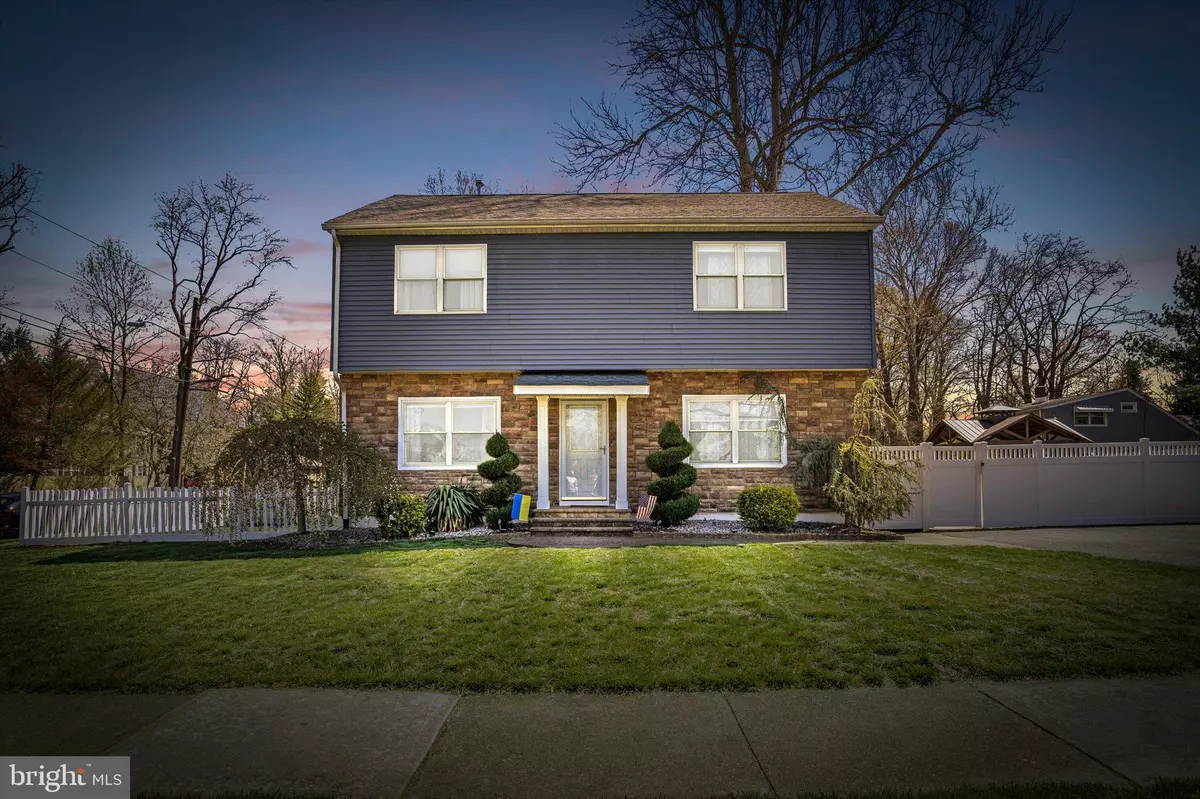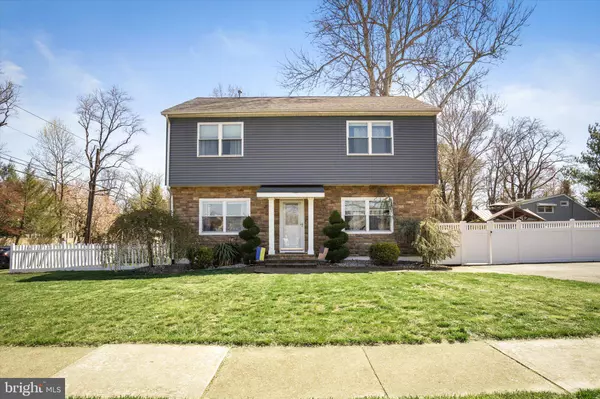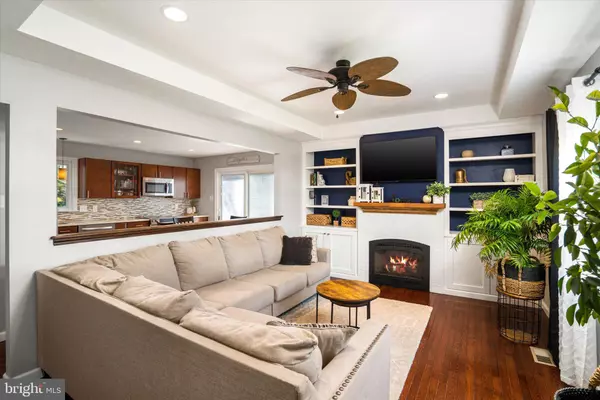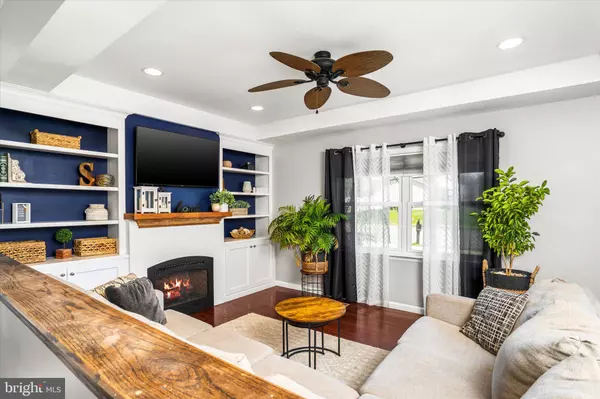$530,000
$489,900
8.2%For more information regarding the value of a property, please contact us for a free consultation.
4 Beds
4 Baths
2,602 SqFt
SOLD DATE : 06/27/2023
Key Details
Sold Price $530,000
Property Type Single Family Home
Sub Type Detached
Listing Status Sold
Purchase Type For Sale
Square Footage 2,602 sqft
Price per Sqft $203
Subdivision None Available
MLS Listing ID NJME2028918
Sold Date 06/27/23
Style Colonial
Bedrooms 4
Full Baths 3
Half Baths 1
HOA Y/N N
Abv Grd Liv Area 1,944
Originating Board BRIGHT
Year Built 1945
Annual Tax Amount $8,745
Tax Year 2022
Lot Size 7,501 Sqft
Acres 0.17
Lot Dimensions 75.00 x 100.00
Property Description
Settled in desirable Yardville neighborhood of Hamilton Township, this neatly landscaped home with a white picket fence features 4BR, 3.5BA and 2,602 sq ft of finished space! Enter into a cozy living room w/ tray ceiling, recessed light, custom built-in bookshelves and a gas fireplace adjacent to a large eat-in kitchen with upgraded countertops, cabinetry and backsplash. Formal dining room, first floor bedroom and a full bathroom complete the first floor. Upstairs, the primary bedroom boasts vaulted ceilings, an upgraded full bathroom w/ double vanity and his and hers closets - one being a roomy walk-in! Two additional spacious bedrooms and a third full bathroom conclude the second floor. Finished basement with a beautiful built-in bar, abundant space for another living area or kid’s playroom, plus a laundry room. Walk-out basement leads to a fully fenced in yard w/ beautiful paver patio, gazebo and a full outdoor kitchen w/ granite countertops and plenty of space for entertaining. Brand new hot water heater and dual-zoned HVAC ducts recently cleaned out. Centrally located near Route 130, I-95, I-195, I-295, the New Jersey Turnpike and the Hamilton Train Station - A home like this doesn’t become available in Hamilton often!
Location
State NJ
County Mercer
Area Hamilton Twp (21103)
Zoning RES
Direction West
Rooms
Other Rooms Living Room, Dining Room, Primary Bedroom, Bedroom 2, Bedroom 3, Bedroom 4, Kitchen, Family Room, Laundry, Bonus Room
Basement Full
Main Level Bedrooms 1
Interior
Interior Features Built-Ins, Ceiling Fan(s), Entry Level Bedroom, Formal/Separate Dining Room, Kitchen - Eat-In, Recessed Lighting, Upgraded Countertops, Walk-in Closet(s), Wet/Dry Bar
Hot Water Natural Gas
Heating Forced Air
Cooling Ceiling Fan(s), Central A/C
Flooring Hardwood, Vinyl
Fireplaces Type Gas/Propane
Equipment Dishwasher, Dryer - Gas, Microwave, Oven/Range - Electric, Refrigerator, Washer, Water Heater
Fireplace Y
Appliance Dishwasher, Dryer - Gas, Microwave, Oven/Range - Electric, Refrigerator, Washer, Water Heater
Heat Source Natural Gas
Laundry Basement
Exterior
Garage Spaces 3.0
Fence Picket, Vinyl
Water Access N
Roof Type Asphalt,Shingle
Accessibility None
Total Parking Spaces 3
Garage N
Building
Story 2
Foundation Concrete Perimeter
Sewer Public Sewer
Water Public
Architectural Style Colonial
Level or Stories 2
Additional Building Above Grade, Below Grade
New Construction N
Schools
Elementary Schools Sunnybrae
Middle Schools Grice
High Schools Steinert
School District Hamilton Township
Others
Senior Community No
Tax ID 03-02681-00031
Ownership Fee Simple
SqFt Source Assessor
Acceptable Financing Cash, Conventional, FHA, VA
Listing Terms Cash, Conventional, FHA, VA
Financing Cash,Conventional,FHA,VA
Special Listing Condition Standard
Read Less Info
Want to know what your home might be worth? Contact us for a FREE valuation!

Our team is ready to help you sell your home for the highest possible price ASAP

Bought with Ralph Thomas Patrone III • David DePaola and Company Real Estate







