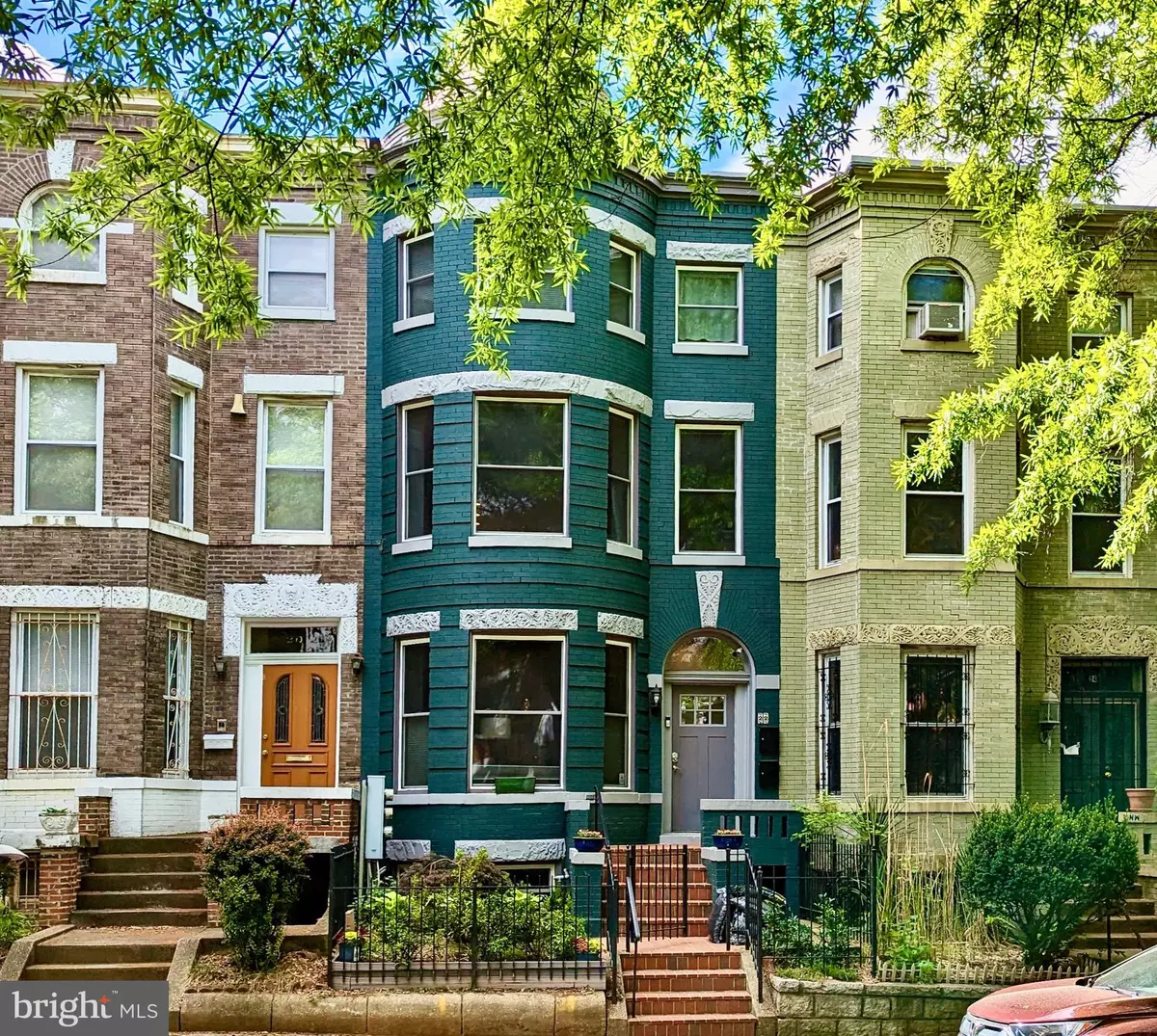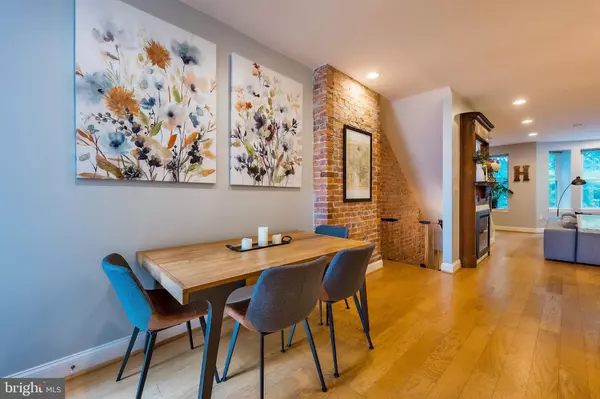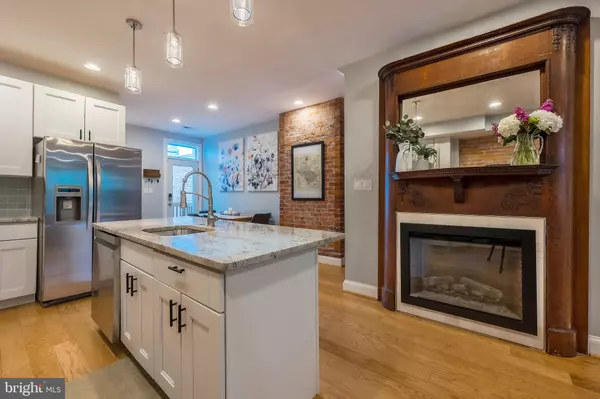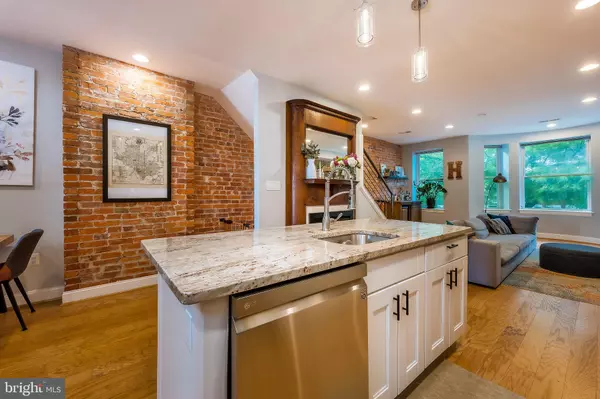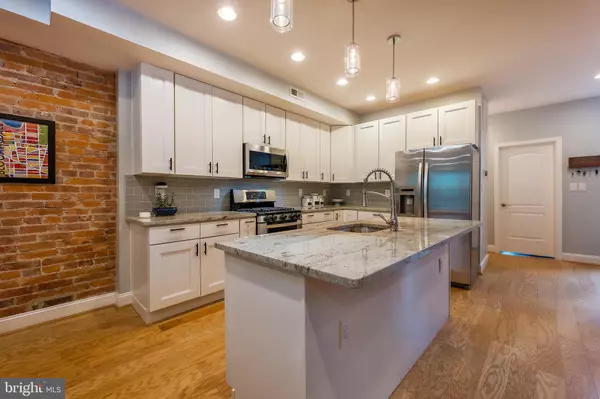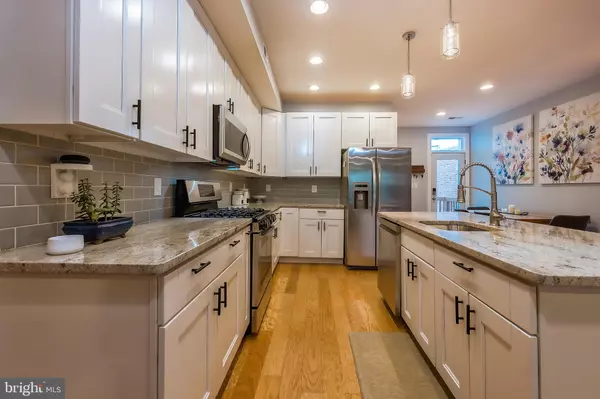$886,000
$899,900
1.5%For more information regarding the value of a property, please contact us for a free consultation.
3 Beds
4 Baths
1,600 SqFt
SOLD DATE : 06/27/2023
Key Details
Sold Price $886,000
Property Type Condo
Sub Type Condo/Co-op
Listing Status Sold
Purchase Type For Sale
Square Footage 1,600 sqft
Price per Sqft $553
Subdivision Bloomingdale
MLS Listing ID DCDC2094114
Sold Date 06/27/23
Style Victorian
Bedrooms 3
Full Baths 3
Half Baths 1
Condo Fees $250/mo
HOA Y/N N
Abv Grd Liv Area 1,600
Originating Board BRIGHT
Year Built 1909
Annual Tax Amount $4,922
Tax Year 2022
Property Description
Welcome to this stunning 1909 Victorian row home condo nestled in the treetops of historic Bloomingdale!
This two-level penthouse unit is the perfect balance of modern and classic charm. You'll be living in urban luxury with tasteful design, large rooms, exposed brick, and chic finishes throughout.
The main level is perfect for entertaining guests, featuring an open concept kitchen and living area. The hardwood floors are highlighted by the sunlight pouring in from the turret windows, and there's even a custom corner bar where you can mix and serve cocktails for friends and family. The gourmet kitchen is fit for a master chef with its granite countertops, center island, stainless steel appliances, and beautiful white cabinetry. The main level features a powder bath and bedroom with en-suite bath including a private balcony for your guests to enjoy. Finishing off this gorgeous space is an antique mantel encasing an eco-friendly electric fireplace to keep you warm on chilly nights.
On the upper level, you'll find a large, bright primary suite with a luxurious glass-enclosed shower and walk in closet, a third bedroom with a custom closet featuring a beautiful barn door, a full hall bathroom, and a spacious private roof terrace with adjacent wet bar. This is the perfect space to take in the stunning city views of the Washington Monument, the US Capitol, and fireworks on the 4th of July. This property also comes with a private off-street parking space with steps leading directly to the main floor.
The building’s exterior was repainted in 2021, the roof was replaced in 2022, and there's a Nest camera system capturing the front and rear of the home for added security.
The Bloomingdale neighborhood is one of the most vibrant and walkable in the District, with plenty of shops, restaurants, bars, and public transportation just steps away. From Boundary Stone to Red Hen, Big Bear Café to Pub and the People, and the neighborhood's favorite green space Crispus Attucks Park you'll never run out of places to explore and enjoy. If you're looking for a rare combination of luxury, comfort, and convenience, this property is perfect for you!
Location
State DC
County Washington
Zoning RESIDENTIAL
Direction North
Rooms
Other Rooms Living Room, Dining Room, Kitchen
Main Level Bedrooms 1
Interior
Interior Features Bar, Breakfast Area, Combination Kitchen/Dining, Combination Kitchen/Living, Dining Area, Floor Plan - Open, Kitchen - Gourmet, Recessed Lighting, Upgraded Countertops, Walk-in Closet(s), Wet/Dry Bar, Window Treatments, Wine Storage, Wood Floors
Hot Water Electric
Heating Forced Air
Cooling Central A/C
Flooring Ceramic Tile, Hardwood
Fireplaces Number 1
Fireplaces Type Electric
Equipment Dishwasher, Disposal, Icemaker, Microwave, Oven/Range - Gas, Trash Compactor, Washer, Dryer, Refrigerator, Exhaust Fan
Furnishings No
Fireplace Y
Appliance Dishwasher, Disposal, Icemaker, Microwave, Oven/Range - Gas, Trash Compactor, Washer, Dryer, Refrigerator, Exhaust Fan
Heat Source Electric
Laundry Dryer In Unit, Washer In Unit, Upper Floor
Exterior
Exterior Feature Balcony, Roof
Garage Spaces 1.0
Parking On Site 1
Utilities Available Natural Gas Available, Water Available, Sewer Available, Electric Available
Amenities Available None
Water Access N
Accessibility None
Porch Balcony, Roof
Total Parking Spaces 1
Garage N
Building
Story 2
Foundation Slab
Sewer Public Sewer
Water Public
Architectural Style Victorian
Level or Stories 2
Additional Building Above Grade, Below Grade
Structure Type Brick,Dry Wall
New Construction N
Schools
School District District Of Columbia Public Schools
Others
Pets Allowed Y
HOA Fee Include Gas,Lawn Maintenance,Pest Control,Reserve Funds,Common Area Maintenance,Ext Bldg Maint,Insurance,Water
Senior Community No
Tax ID 3111//2037
Ownership Condominium
Security Features Exterior Cameras
Horse Property N
Special Listing Condition Standard
Pets Allowed No Pet Restrictions
Read Less Info
Want to know what your home might be worth? Contact us for a FREE valuation!

Our team is ready to help you sell your home for the highest possible price ASAP

Bought with Michael B Aubrey • Berkshire Hathaway HomeServices PenFed Realty


