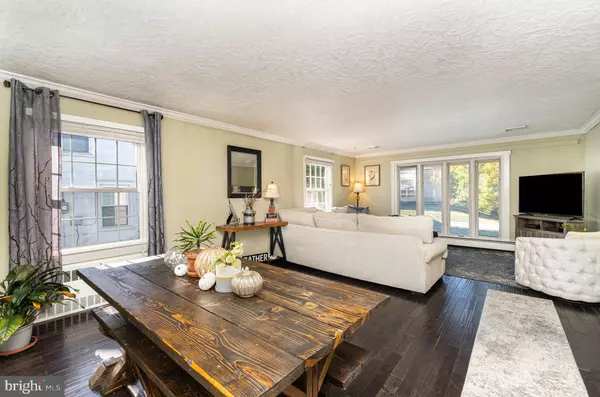$265,000
$244,000
8.6%For more information regarding the value of a property, please contact us for a free consultation.
2 Beds
2 Baths
1,446 SqFt
SOLD DATE : 06/26/2023
Key Details
Sold Price $265,000
Property Type Single Family Home
Sub Type Detached
Listing Status Sold
Purchase Type For Sale
Square Footage 1,446 sqft
Price per Sqft $183
Subdivision Hiestand Heights
MLS Listing ID PAYK2040330
Sold Date 06/26/23
Style Ranch/Rambler
Bedrooms 2
Full Baths 1
Half Baths 1
HOA Y/N N
Abv Grd Liv Area 1,446
Originating Board BRIGHT
Year Built 1946
Annual Tax Amount $3,543
Tax Year 2022
Lot Size 10,001 Sqft
Acres 0.23
Property Description
This rancher features a modest facade typical of the early mid-century modern era allowing visitors to be thrilled upon entry. Interior details include exposed beams and unusual window shapes. Updated to include a totally modern kitchen with granite countertops and stainless steel appliances, this home boasts a unique floorplan sure to please. The open living room/dining area is a great place to entertain. Don't miss the alcove lighting in the dining area! The skylight always keeps the kitchen and breakfast area bathed in natural light. Two bedrooms each showcase the original hardwood floors; one with period built-ins. The sunken family room eschews traditional details with the original flagstone flooring, wall of awning windows, and even a planter. It makes for a welcoming gathering space leading to the sunroom and beyond to the semi-circular brick patio and back yard. The near quarter acre lot is private with a built-in brick grill, shed, and mature landscaping. New central a/c installed in 2021. A one car garage is just off the kitchen. Take a look at this one-of-a-kind home in Central School District and make it yours today! This property is owned by a licensed real estate agent.
Location
State PA
County York
Area Springettsbury Twp (15246)
Zoning RESIDENTIAL
Rooms
Other Rooms Living Room, Dining Room, Bedroom 2, Kitchen, Family Room, Basement, Breakfast Room, Bedroom 1, Sun/Florida Room, Laundry, Bathroom 1, Bathroom 2
Basement Full, Unfinished
Main Level Bedrooms 2
Interior
Interior Features Attic, Ceiling Fan(s), Combination Dining/Living, Entry Level Bedroom, Upgraded Countertops, Breakfast Area, Built-Ins, Central Vacuum, Crown Moldings, Dining Area, Exposed Beams, Floor Plan - Open, Skylight(s), Window Treatments, Wood Floors
Hot Water Natural Gas
Heating Hot Water
Cooling Central A/C
Flooring Hardwood, Ceramic Tile, Slate
Equipment Dishwasher, Central Vacuum, Oven/Range - Gas, Water Heater, Refrigerator, Extra Refrigerator/Freezer
Fireplace N
Window Features Skylights,Bay/Bow
Appliance Dishwasher, Central Vacuum, Oven/Range - Gas, Water Heater, Refrigerator, Extra Refrigerator/Freezer
Heat Source Natural Gas
Laundry Basement
Exterior
Exterior Feature Patio(s), Brick
Parking Features Additional Storage Area, Garage - Front Entry, Garage Door Opener
Garage Spaces 5.0
Fence Wood
Water Access N
View Garden/Lawn, Street, Trees/Woods
Roof Type Asphalt,Hip
Street Surface Black Top
Accessibility None
Porch Patio(s), Brick
Road Frontage Boro/Township
Attached Garage 1
Total Parking Spaces 5
Garage Y
Building
Lot Description Front Yard, Interior, Level, Private, Rear Yard, Sloping, Trees/Wooded
Story 1
Foundation Concrete Perimeter, Passive Radon Mitigation
Sewer Public Sewer
Water Public
Architectural Style Ranch/Rambler
Level or Stories 1
Additional Building Above Grade, Below Grade
New Construction N
Schools
High Schools Central York
School District Central York
Others
Pets Allowed Y
Senior Community No
Tax ID 46-000-07-0144-00-00000
Ownership Fee Simple
SqFt Source Assessor
Security Features Carbon Monoxide Detector(s),Smoke Detector
Acceptable Financing Cash, Conventional, FHA, VA
Horse Property N
Listing Terms Cash, Conventional, FHA, VA
Financing Cash,Conventional,FHA,VA
Special Listing Condition Standard
Pets Allowed No Pet Restrictions
Read Less Info
Want to know what your home might be worth? Contact us for a FREE valuation!

Our team is ready to help you sell your home for the highest possible price ASAP

Bought with Nancy Ortiz • Keller Williams Elite







