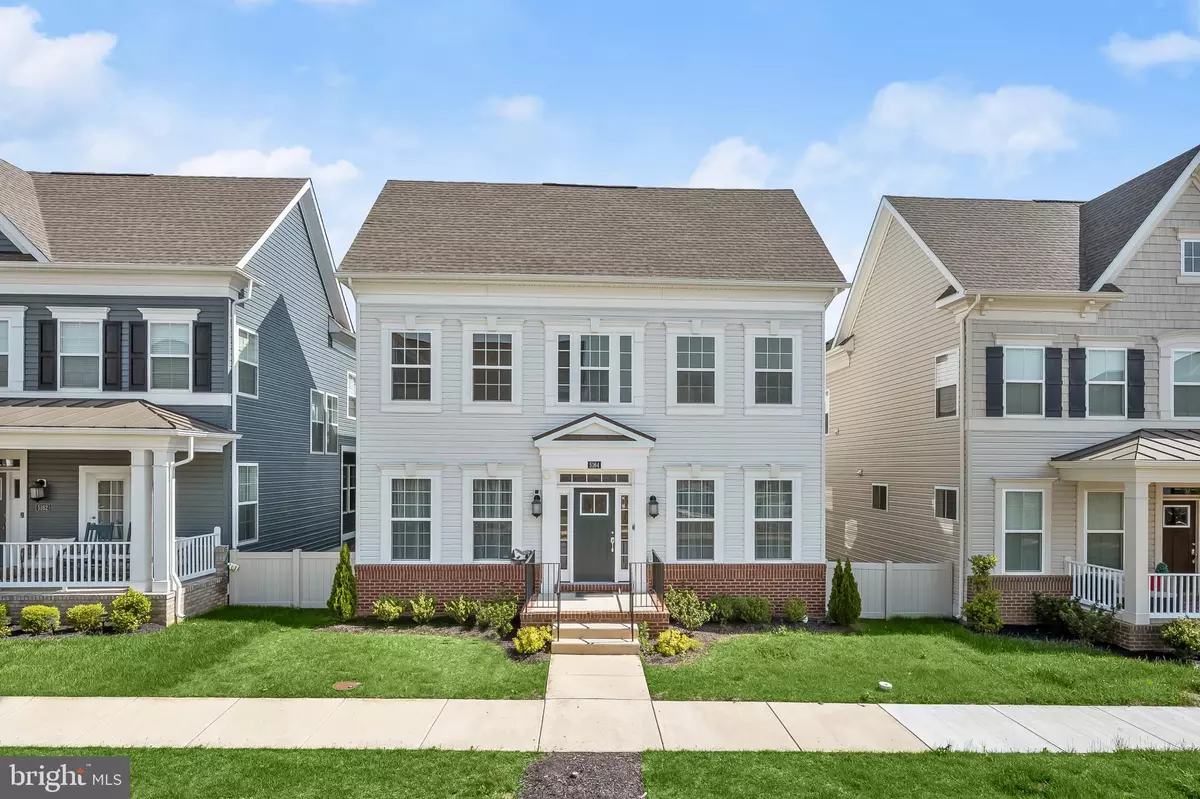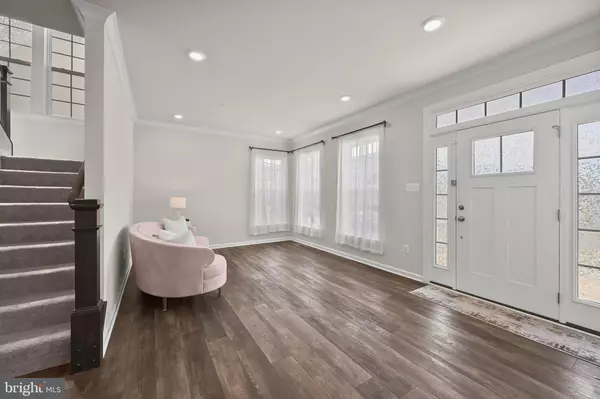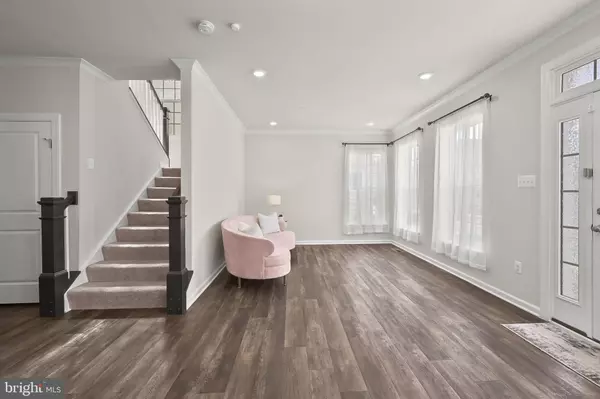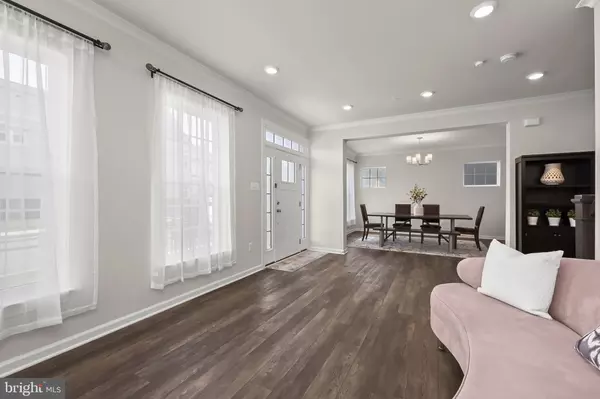$667,000
$654,900
1.8%For more information regarding the value of a property, please contact us for a free consultation.
5 Beds
5 Baths
4,088 SqFt
SOLD DATE : 06/26/2023
Key Details
Sold Price $667,000
Property Type Single Family Home
Sub Type Detached
Listing Status Sold
Purchase Type For Sale
Square Footage 4,088 sqft
Price per Sqft $163
Subdivision Westview South
MLS Listing ID MDFR2034208
Sold Date 06/26/23
Style Colonial
Bedrooms 5
Full Baths 4
Half Baths 1
HOA Fees $112/mo
HOA Y/N Y
Abv Grd Liv Area 2,908
Originating Board BRIGHT
Year Built 2021
Annual Tax Amount $6,155
Tax Year 2022
Lot Size 3,990 Sqft
Acres 0.09
Property Description
Gorgeous Colonial style home nestled in the amenities rich community of Westview South boasting sundrenched lofty windows, luxury vinyl plank flooring, classic moldings, and design-inspired features throughout! Open concept living and dining rooms perfect for entertaining family and friends; Chefs eat-in kitchen equipped with sleek stainless steel appliances, decorative backsplash, pendant lighting, soft close cabinetry, and a spacious breakfast room; Light filled family room set off the kitchen for optimal convenience; Mud room, powder room, and access to the backyard and garage complete the main level; Expansive primary bedroom adorned with a tray ceiling, walk-in closet, and en-suite full bath featuring double vanity, freestanding soaking tub, and glass enclosed shower; En-suite bedroom, two additional bedrooms, full bath, and laundry room conclude the upper level sleeping quarters; Travel downstairs to find the amazing game room, bedroom, full bath, and plenty of storage; This remarkable property aims to please and is truly the embodiment of Maryland's good life! Community Amenities: A vibrant community with abundant amenities which include a clubhouse with 24 hr. fitness center, game room, yoga room and demonstration kitchen, 2 playgrounds, walking trails, and a fabulous pool! Endless shopping, dining, and entertainment options await you. Quick access to Routes 85, 270, 70, and 340. * No Frederick City Tax!
Location
State MD
County Frederick
Zoning R
Rooms
Other Rooms Living Room, Dining Room, Primary Bedroom, Bedroom 2, Bedroom 3, Bedroom 4, Bedroom 5, Kitchen, Game Room, Family Room, Foyer, Breakfast Room, Laundry, Mud Room, Storage Room
Basement Fully Finished, Sump Pump, Connecting Stairway, Heated, Improved, Interior Access, Windows
Interior
Interior Features Floor Plan - Open, Breakfast Area, Carpet, Crown Moldings, Dining Area, Family Room Off Kitchen, Kitchen - Eat-In, Kitchen - Island, Kitchen - Table Space, Pantry, Primary Bath(s), Recessed Lighting, Sprinkler System, Upgraded Countertops, Walk-in Closet(s)
Hot Water Natural Gas
Heating Forced Air, Programmable Thermostat
Cooling Central A/C
Flooring Carpet, Luxury Vinyl Plank
Equipment Built-In Microwave, Dishwasher, Disposal, Exhaust Fan, Oven/Range - Gas, Refrigerator, Stainless Steel Appliances, Water Heater, Washer, Dryer
Fireplace N
Window Features Double Pane,Screens,Vinyl Clad
Appliance Built-In Microwave, Dishwasher, Disposal, Exhaust Fan, Oven/Range - Gas, Refrigerator, Stainless Steel Appliances, Water Heater, Washer, Dryer
Heat Source Natural Gas
Laundry Upper Floor
Exterior
Exterior Feature Patio(s)
Parking Features Garage - Rear Entry, Garage Door Opener, Other
Garage Spaces 4.0
Water Access N
View Garden/Lawn
Roof Type Architectural Shingle
Accessibility Other
Porch Patio(s)
Attached Garage 2
Total Parking Spaces 4
Garage Y
Building
Lot Description Front Yard, Landscaping, Rear Yard
Story 3
Foundation Other
Sewer Public Sewer
Water Public
Architectural Style Colonial
Level or Stories 3
Additional Building Above Grade, Below Grade
Structure Type 9'+ Ceilings
New Construction N
Schools
Elementary Schools Tuscarora
Middle Schools Crestwood
High Schools Tuscarora
School District Frederick County Public Schools
Others
Senior Community No
Tax ID 1101595640
Ownership Fee Simple
SqFt Source Assessor
Security Features Main Entrance Lock,Smoke Detector
Special Listing Condition Standard
Read Less Info
Want to know what your home might be worth? Contact us for a FREE valuation!

Our team is ready to help you sell your home for the highest possible price ASAP

Bought with Lai Ying Cheng • LJ Realty







