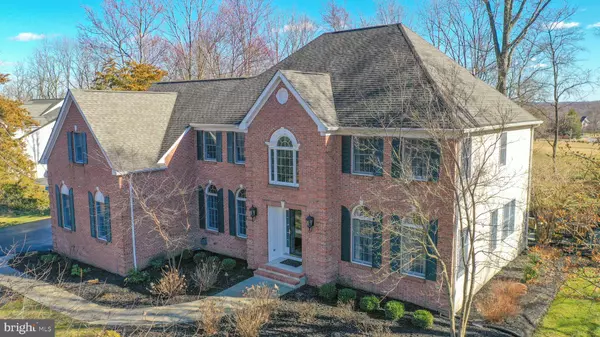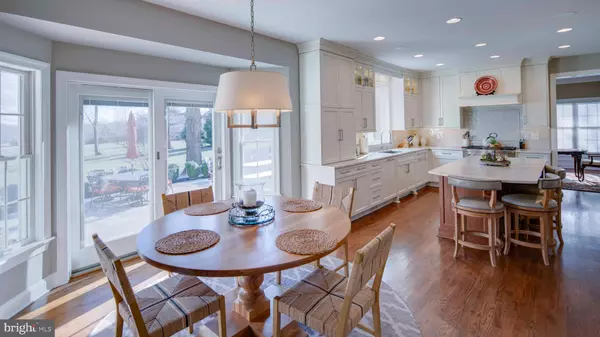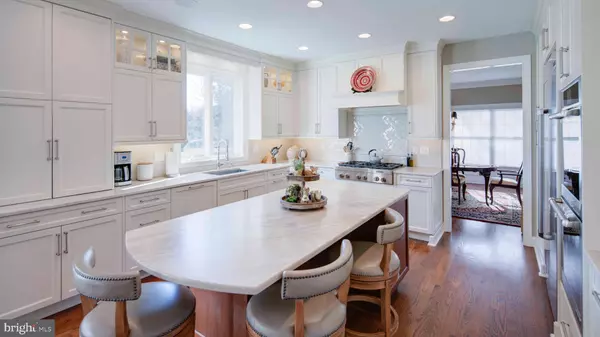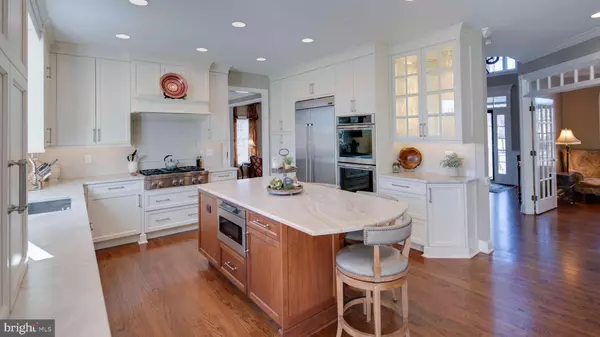$1,055,222
$950,000
11.1%For more information regarding the value of a property, please contact us for a free consultation.
4 Beds
5 Baths
3,816 SqFt
SOLD DATE : 06/26/2023
Key Details
Sold Price $1,055,222
Property Type Single Family Home
Sub Type Detached
Listing Status Sold
Purchase Type For Sale
Square Footage 3,816 sqft
Price per Sqft $276
Subdivision Milestone Manors
MLS Listing ID NJHT2001822
Sold Date 06/26/23
Style Colonial
Bedrooms 4
Full Baths 3
Half Baths 2
HOA Fees $37/ann
HOA Y/N Y
Abv Grd Liv Area 3,816
Originating Board BRIGHT
Year Built 1999
Annual Tax Amount $18,423
Tax Year 2021
Lot Size 1.850 Acres
Acres 1.85
Lot Dimensions 0.00 x 0.00
Property Description
Stately Brick Colonial, upgraded and well-maintained in the sought-after Milestone Manors neighborhood. Features & amenities include: 2 story Grand Foyer with curved stairway, Chef's delight eat-in-kitchen, magnificent Taj Mahal leathered quartzite countertops, tiled backsplash, Jenn-Air stainless steel appliances: 6 burner natural gas cooktop, refrigerator, double oven, Asko dishwasher, built-in microwave oven, open floor plan, home office with a wall of built-in shelves, Main bedroom en-suite bath offers a spa-like experience via an appealing free standing jetted tub, glass shower stall, double sinks, custom lighting & heated tile floor. 3 additional bedrooms, 1 with en-suite bath, updated baths, walk-in closets, large family room, brick fireplace, cathedral ceiling, second floor laundry. Paradise found in the breathtaking finished basement including: a gathering room, gas fireplace, cabinetry, rec area, wet bar with built-in microwave, wine refrigerator, Fisher & Paykil dishwasher, eye-catching Wine Cellar with custom arched glass wall & doorway. Extensive crown molding & wainscoting throughout, 12 Sonos speakers, tiered patio with stone fireplace, built-in barbeque. Whole house generator. Blue-Ribbon Award-Winning school district. Near 202, 31, 78, shopping, restaurants, Hunterdon Medical Center. You'll love living here!
Location
State NJ
County Hunterdon
Area Raritan Twp (21021)
Zoning R-1A
Rooms
Other Rooms Living Room, Dining Room, Bedroom 3, Bedroom 4, Kitchen, Family Room, Bedroom 1, Laundry, Office, Recreation Room, Utility Room, Bathroom 2, Full Bath, Half Bath
Basement Sump Pump, Full, Interior Access
Interior
Interior Features Built-Ins, Carpet, Chair Railings, Crown Moldings, Double/Dual Staircase, Breakfast Area, Family Room Off Kitchen, Floor Plan - Open, Kitchen - Eat-In, Kitchen - Gourmet, Kitchen - Island, Pantry, Sound System, Stall Shower, Tub Shower, Ceiling Fan(s), Primary Bath(s), Soaking Tub, Upgraded Countertops, Wainscotting, Walk-in Closet(s), Wet/Dry Bar, Window Treatments, Wine Storage, Wood Floors
Hot Water Natural Gas
Heating Central, Zoned, Forced Air, Programmable Thermostat
Cooling Central A/C, Ceiling Fan(s), Zoned, Programmable Thermostat
Flooring Carpet, Ceramic Tile, Wood
Fireplaces Number 3
Fireplaces Type Fireplace - Glass Doors, Gas/Propane, Stone, Other, Mantel(s), Free Standing
Equipment Built-In Microwave, Dryer - Gas, Microwave, Oven - Double, Oven - Self Cleaning, Refrigerator, Six Burner Stove, Stainless Steel Appliances, Washer, Water Conditioner - Owned, Water Heater
Furnishings No
Fireplace Y
Window Features Storm,Double Hung
Appliance Built-In Microwave, Dryer - Gas, Microwave, Oven - Double, Oven - Self Cleaning, Refrigerator, Six Burner Stove, Stainless Steel Appliances, Washer, Water Conditioner - Owned, Water Heater
Heat Source Natural Gas
Laundry Upper Floor
Exterior
Exterior Feature Patio(s), Porch(es)
Parking Features Inside Access, Garage Door Opener
Garage Spaces 8.0
Utilities Available Under Ground, Cable TV Available
Water Access N
Roof Type Asphalt
Accessibility None
Porch Patio(s), Porch(es)
Attached Garage 3
Total Parking Spaces 8
Garage Y
Building
Lot Description Landscaping, Open, Partly Wooded, Rear Yard, Road Frontage, SideYard(s)
Story 2
Foundation Block
Sewer Septic = # of BR
Water Private
Architectural Style Colonial
Level or Stories 2
Additional Building Above Grade, Below Grade
New Construction N
Schools
Middle Schools J P Case
High Schools Hunterdon Central H.S.
School District Hunterdon Central Regiona Schools
Others
Pets Allowed Y
Senior Community No
Tax ID 21-00063 05-00001
Ownership Fee Simple
SqFt Source Assessor
Acceptable Financing Cash, Conventional
Listing Terms Cash, Conventional
Financing Cash,Conventional
Special Listing Condition Standard
Pets Allowed No Pet Restrictions
Read Less Info
Want to know what your home might be worth? Contact us for a FREE valuation!

Our team is ready to help you sell your home for the highest possible price ASAP

Bought with Gloria J Streppone • ERA Central Realty Group - Cream Ridge







