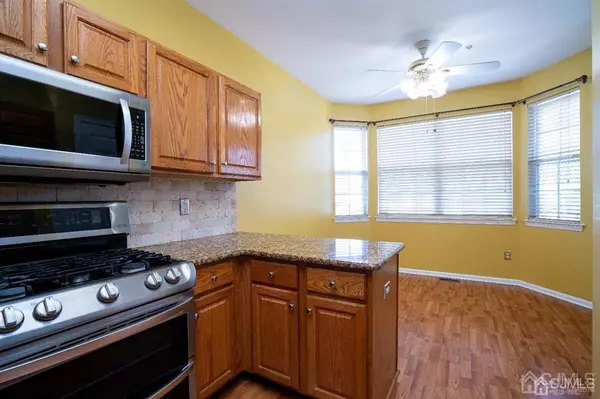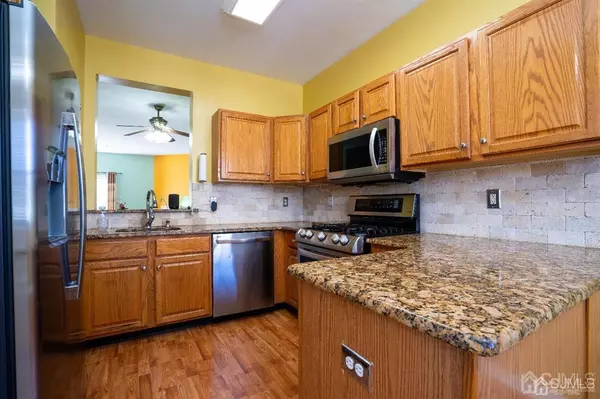$470,000
$469,000
0.2%For more information regarding the value of a property, please contact us for a free consultation.
2 Beds
2.5 Baths
1,560 SqFt
SOLD DATE : 06/26/2023
Key Details
Sold Price $470,000
Property Type Condo
Sub Type Condo/TH
Listing Status Sold
Purchase Type For Sale
Square Footage 1,560 sqft
Price per Sqft $301
Subdivision Summerfield
MLS Listing ID 2309515R
Sold Date 06/26/23
Style Middle Unit
Bedrooms 2
Full Baths 2
Half Baths 1
Maintenance Fees $350
Originating Board CJMLS API
Year Built 2000
Annual Tax Amount $7,604
Tax Year 2022
Lot Dimensions 0.00 x 0.00
Property Description
This north-west facing townhome is located in the desirable Summerfeild community. As you enter, you will notice the beautiful laminate flooring that runs through the entire first level. A large kitchen offers granite counter-tops, stainless steel appliances, and ample cabinets. The refrigerator is a couple of months old. A large breakfast nook looks to the kitchen & offers a spot for cozy breakfast gatherings & is a perfect spot for that morning cup of coffee. The laminate flooring continues through to the living-dining room. This large space offers many entertainment options. The fireplace is the perfect spot for winter evening gatherings. The living room looks out to a patio, a perfect spot for potted plants. Upstairs, you will find 2 large bedrooms, each with ample closet space & ceiling fans. The washer-dryer are only 5 years old. Both bathrooms have granite counters & updated light fixtures. The fully finished basement is sure to please. Finished wonderfully with luxury vinyl flooring, recessed lights & fresh paint...it offers countless opportunities. A home theater system is already in place & is negotiable. There is a separate room with french doors that can be used as a home office, den, or a workout space. A extra large closet offers ample storage. The HVAC is only 4 years old(2018). The energy efficient system keeps energy bills low( The hot water tank is also from 2018. The attic has been insulated for additional energy efficiency. The school bus for the blue ribbon schools is directly opposite the home, and is steps away from the front door. Right across from this home is the community swimming pool. There is a reserved parking spot directly outside. Located in the blue ribbon South Brunswick school district. Major highways, shopping & entertainment options,, Princeton downtown & outdoor activities are nearby. Make an appointment to see this home today.
Location
State NJ
County Middlesex
Rooms
Basement Finished, Den, Storage Space
Dining Room Living Dining Combo
Kitchen Granite/Corian Countertops, Pantry, Eat-in Kitchen
Interior
Interior Features Entrance Foyer, Kitchen, Bath Half, Living Room, Family Room, 1 Bedroom, 2 Bedrooms, Attic, Bath Full, Bath Main, None
Heating Central
Cooling Central Air
Flooring Carpet, Laminate, Wood
Fireplaces Number 1
Fireplaces Type Wood Burning
Fireplace true
Appliance Dishwasher, Dryer, Gas Range/Oven, Microwave, Refrigerator, Washer, Gas Water Heater
Heat Source Natural Gas
Exterior
Utilities Available Cable TV, Cable Connected, Electricity Connected, Natural Gas Connected
Roof Type Asphalt
Building
Lot Description Interior Lot
Faces Northwest
Story 2
Sewer Public Sewer
Water Public
Architectural Style Middle Unit
Others
HOA Fee Include Maintenance Structure,Snow Removal
Senior Community no
Tax ID 21000310800810
Ownership Condominium
Energy Description Natural Gas
Read Less Info
Want to know what your home might be worth? Contact us for a FREE valuation!

Our team is ready to help you sell your home for the highest possible price ASAP








