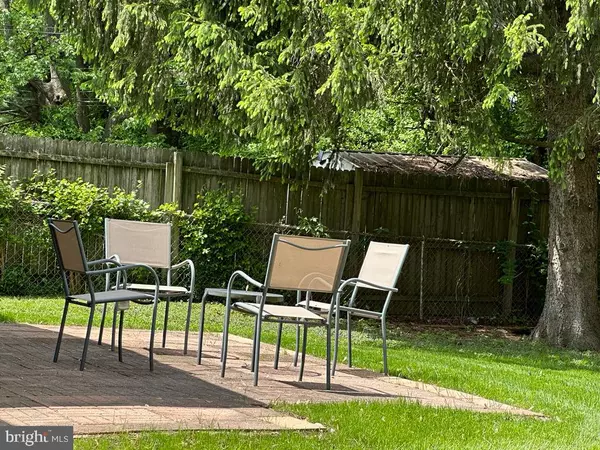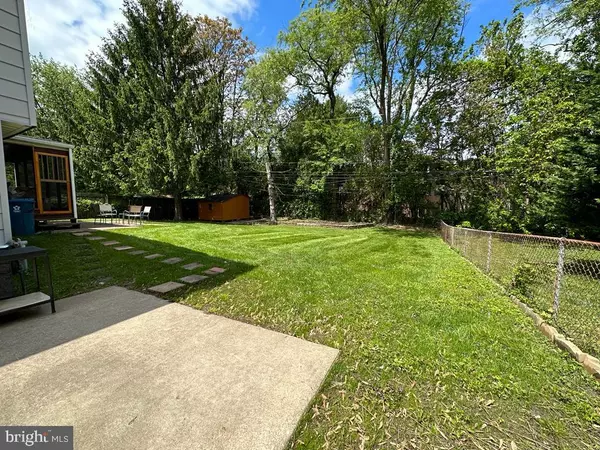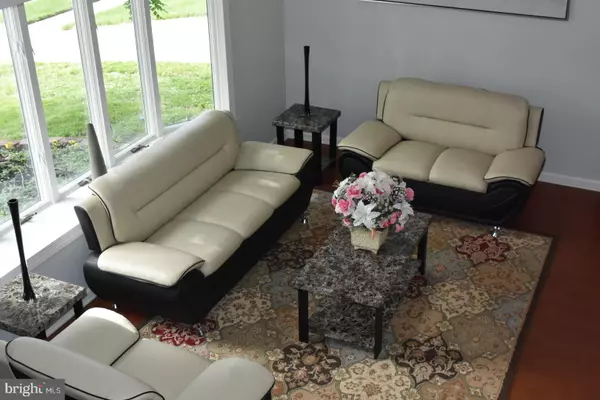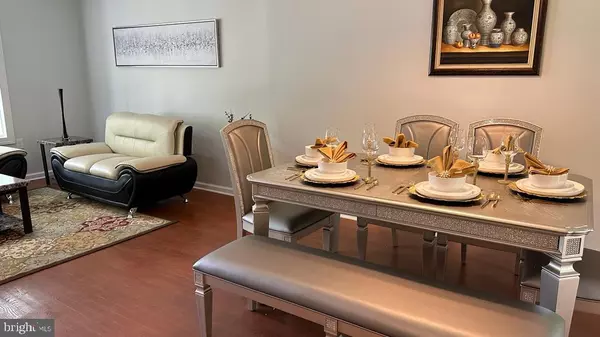$345,000
$339,900
1.5%For more information regarding the value of a property, please contact us for a free consultation.
3 Beds
2 Baths
1,687 SqFt
SOLD DATE : 06/23/2023
Key Details
Sold Price $345,000
Property Type Single Family Home
Sub Type Detached
Listing Status Sold
Purchase Type For Sale
Square Footage 1,687 sqft
Price per Sqft $204
Subdivision Hillside Heights
MLS Listing ID DENC2038748
Sold Date 06/23/23
Style Split Level
Bedrooms 3
Full Baths 2
HOA Y/N N
Abv Grd Liv Area 1,225
Originating Board BRIGHT
Year Built 1958
Annual Tax Amount $1,801
Tax Year 2022
Lot Size 7,841 Sqft
Acres 0.18
Lot Dimensions 70.00 x 115.00
Property Description
Nestled in a serene neighborhood, this charming split level boasts 3 cozy bedrooms and 2 well-appointed full bathrooms, nice large size back yard with large roof covered deck, large size front patio with a long double car drive way you can park multiple cars. back yard consists of large storage shed and open air brick patio that you can have privacy with peace in mind. you also can have big back yard get together and BBQ parties. The spacious family area creates a warm and inviting atmosphere that is ideal for relaxing after a long day. Modern kitchen dining area and living room gives you an open concept.whole house is fully renovated upgraded kitchen and baths. newly painted new roof and brand new appliances. The primary bedroom offers ample closet. Two additional bedrooms are ready to accommodate guests or create a home office. Conveniently located just off 95, 273 Christina Rd and N Harmony Rd to Rosewood Dr and right at Rustic Drive. Don't miss the open house on Sunday, where you can take a tour and see the beauty of this home for yourself.
Offer deadline: Monday, 05-08-2023, 3pm
Location
State DE
County New Castle
Area Newark/Glasgow (30905)
Zoning NC6.5
Rooms
Other Rooms Living Room, Dining Room, Primary Bedroom, Bedroom 2, Bedroom 3, Kitchen, Family Room, Laundry, Screened Porch
Interior
Interior Features Ceiling Fan(s)
Hot Water Natural Gas
Heating Forced Air
Cooling Central A/C
Equipment Dishwasher, Disposal
Fireplace N
Appliance Dishwasher, Disposal
Heat Source Natural Gas
Laundry Lower Floor
Exterior
Exterior Feature Porch(es)
Fence Other
Utilities Available Cable TV
Water Access N
Roof Type Pitched,Shingle
Accessibility None
Porch Porch(es)
Garage N
Building
Story 3
Foundation Permanent
Sewer Public Sewer
Water Public
Architectural Style Split Level
Level or Stories 3
Additional Building Above Grade, Below Grade
New Construction N
Schools
Elementary Schools Gallaher
Middle Schools Shue-Medill
High Schools Christiana
School District Christina
Others
Senior Community No
Tax ID 09-023.10-038
Ownership Fee Simple
SqFt Source Assessor
Acceptable Financing Conventional
Listing Terms Conventional
Financing Conventional
Special Listing Condition Standard
Read Less Info
Want to know what your home might be worth? Contact us for a FREE valuation!

Our team is ready to help you sell your home for the highest possible price ASAP

Bought with Timothy Taylor • Crown Homes Real Estate







