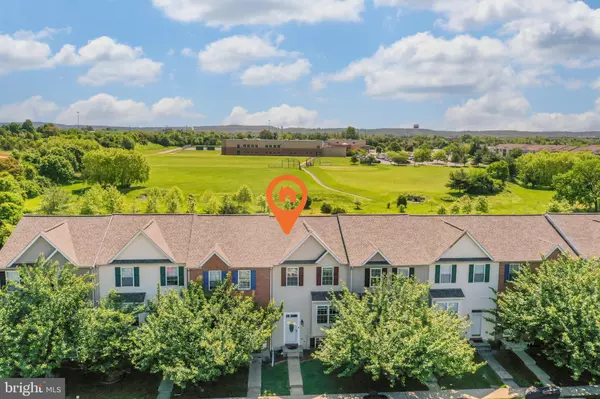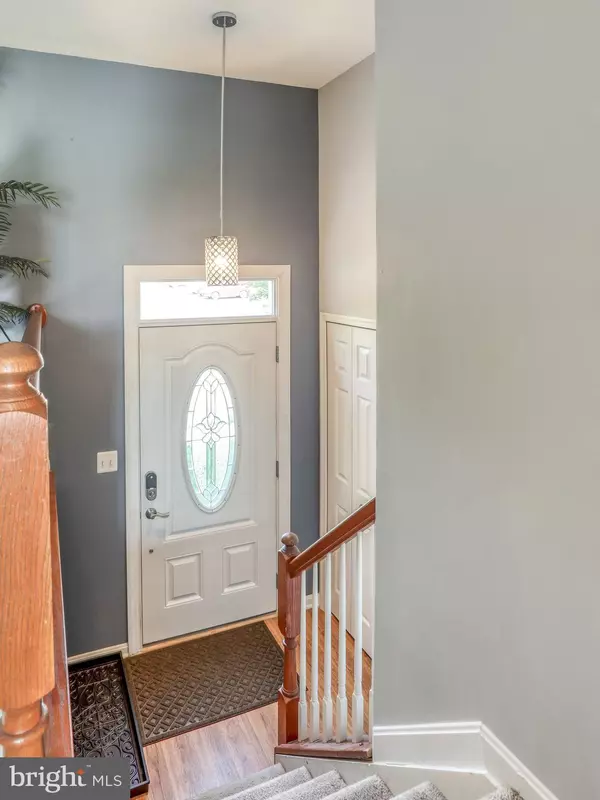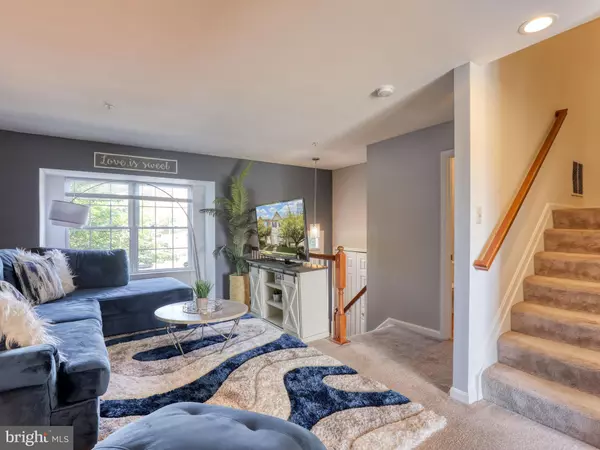$380,000
$375,000
1.3%For more information regarding the value of a property, please contact us for a free consultation.
3 Beds
3 Baths
1,686 SqFt
SOLD DATE : 06/23/2023
Key Details
Sold Price $380,000
Property Type Townhouse
Sub Type Interior Row/Townhouse
Listing Status Sold
Purchase Type For Sale
Square Footage 1,686 sqft
Price per Sqft $225
Subdivision Mountain Village
MLS Listing ID MDFR2034920
Sold Date 06/23/23
Style Traditional
Bedrooms 3
Full Baths 2
Half Baths 1
HOA Fees $125/mo
HOA Y/N Y
Abv Grd Liv Area 1,336
Originating Board BRIGHT
Year Built 2001
Annual Tax Amount $2,713
Tax Year 2022
Lot Size 1,440 Sqft
Acres 0.03
Property Description
Lovely, updated townhouse in the desirable Ballenger Creek area of Frederick. This property is in
immaculate condition and is move-in ready. The main level consists of a powder room, living
room with fireplace, dining room, and updated kitchen with granite countertops with bar seating and stainless-steel appliances. The dining room leads to a new composite deck that overlooks green fields behind Crestwood Middle School. The upper level features the owner’s suite with updated bath and 2
additional bedrooms and 1 full bath. The mostly finished walkout lower level can be used for
additional living space, gaming room, or an additional family room. There is also an unfinished laundry/storage area that has rough ins for another bathroom. LVP flooring in the foyer, half bath, kitchen and owner's bath. Newer roof (2 years new) and HVAC (1 year new). Very easy access to routes 15, 40 and 270. Reserved parking and overflow parking directly in front of the property. This great property won’t last long!
Location
State MD
County Frederick
Zoning PUD
Direction Northwest
Rooms
Other Rooms Dining Room, Primary Bedroom, Bedroom 2, Bedroom 3, Kitchen, Family Room, Foyer, Laundry, Storage Room, Bathroom 2, Bonus Room, Primary Bathroom, Half Bath
Basement Connecting Stairway, Outside Entrance, Partially Finished, Rear Entrance, Walkout Level
Interior
Interior Features Ceiling Fan(s), Carpet, Formal/Separate Dining Room, Primary Bath(s), Tub Shower, Upgraded Countertops, Walk-in Closet(s), Window Treatments
Hot Water Electric
Heating Heat Pump(s)
Cooling Central A/C
Flooring Carpet, Ceramic Tile, Luxury Vinyl Plank
Equipment Dishwasher, Disposal, Microwave, Icemaker, Refrigerator, Stove, Washer, Dryer, Stainless Steel Appliances
Fireplace N
Appliance Dishwasher, Disposal, Microwave, Icemaker, Refrigerator, Stove, Washer, Dryer, Stainless Steel Appliances
Heat Source Electric
Laundry Dryer In Unit, Washer In Unit
Exterior
Exterior Feature Deck(s)
Parking On Site 2
Water Access N
View Garden/Lawn, Trees/Woods
Roof Type Shingle
Accessibility None
Porch Deck(s)
Garage N
Building
Lot Description Cleared, Backs to Trees, Front Yard, Landscaping, Level, No Thru Street, Rear Yard
Story 3
Foundation Block
Sewer Public Sewer
Water Public
Architectural Style Traditional
Level or Stories 3
Additional Building Above Grade, Below Grade
New Construction N
Schools
Elementary Schools Ballenger Creek
Middle Schools Crestwood
High Schools Tuscarora
School District Frederick County Public Schools
Others
Senior Community No
Tax ID 1128569556
Ownership Fee Simple
SqFt Source Assessor
Acceptable Financing Cash, Conventional, FHA, USDA, VA
Listing Terms Cash, Conventional, FHA, USDA, VA
Financing Cash,Conventional,FHA,USDA,VA
Special Listing Condition Standard
Read Less Info
Want to know what your home might be worth? Contact us for a FREE valuation!

Our team is ready to help you sell your home for the highest possible price ASAP

Bought with Candice Carrico • Keller Williams Realty Centre







