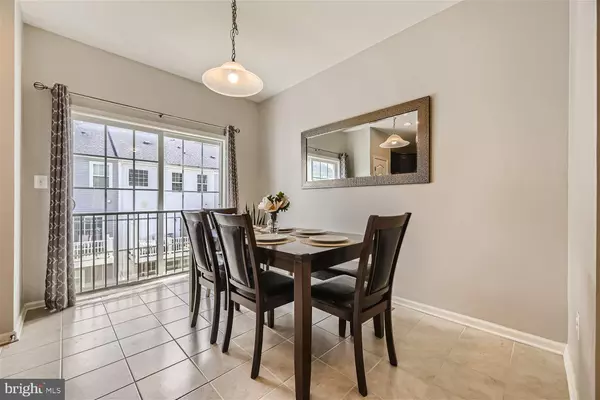$398,000
$399,900
0.5%For more information regarding the value of a property, please contact us for a free consultation.
3 Beds
4 Baths
2,400 SqFt
SOLD DATE : 06/22/2023
Key Details
Sold Price $398,000
Property Type Townhouse
Sub Type Interior Row/Townhouse
Listing Status Sold
Purchase Type For Sale
Square Footage 2,400 sqft
Price per Sqft $165
Subdivision Windlass Run
MLS Listing ID MDBC2067228
Sold Date 06/22/23
Style Traditional
Bedrooms 3
Full Baths 2
Half Baths 2
HOA Fees $71/mo
HOA Y/N Y
Abv Grd Liv Area 2,400
Originating Board BRIGHT
Year Built 2018
Annual Tax Amount $4,736
Tax Year 2022
Lot Size 1,742 Sqft
Acres 0.04
Property Description
Beautiful updated 3BR/2 Full-2 Half bath townhome located in the desirable Preserve at Windlass Run! Park in your private driveway and make your way to the front door of your forever home. Step inside to a bright foyer, on the ground floor, featuring easy care flooring and access to the one-car garage, a half bath, a spacious family room with one large storage closet and a utility closet, and sliding doors to the private yard. Onto the main floor with tons of natural light throughout the open concept living space featuring an oversized living room with easy care flooring, a large breakfast room, and stunning kitchen. The kitchen features cabinets finished with crown moldings, a pantry closet, an oversized island, stainless steel appliances, and a double stainless sink. The newly carpeted third floor offers a grand primary suite with a large walk-in closet, and a private bath with double sink vanities, and a large walk-in shower. Two sizable secondary bedrooms, a beautiful full bath, and laundry completes this home. This 5 year young home has so much to offer new homeowners including rich amenities in the community pool, clubhouse, kitchen, offices, dog walking area, playground and trails!
Location
State MD
County Baltimore
Zoning R
Rooms
Basement Fully Finished, Front Entrance, Full, Improved, Interior Access, Outside Entrance, Rear Entrance, Walkout Level, Windows
Interior
Interior Features Carpet, Ceiling Fan(s), Combination Kitchen/Dining, Crown Moldings, Dining Area, Floor Plan - Open, Kitchen - Island, Primary Bath(s), Recessed Lighting, Upgraded Countertops, Walk-in Closet(s), Wood Floors
Hot Water 60+ Gallon Tank
Heating Energy Star Heating System, Forced Air
Cooling Central A/C, Ceiling Fan(s)
Flooring Carpet, Hardwood, Luxury Vinyl Tile
Equipment Stainless Steel Appliances, Built-In Microwave, Dishwasher, Disposal, Dryer, Exhaust Fan, Icemaker, Microwave, Oven/Range - Electric, Refrigerator, Stove, Washer, Water Heater
Fireplace N
Window Features Double Pane
Appliance Stainless Steel Appliances, Built-In Microwave, Dishwasher, Disposal, Dryer, Exhaust Fan, Icemaker, Microwave, Oven/Range - Electric, Refrigerator, Stove, Washer, Water Heater
Heat Source Natural Gas
Laundry Dryer In Unit, Has Laundry, Washer In Unit, Upper Floor
Exterior
Parking Features Garage - Front Entry, Inside Access
Garage Spaces 2.0
Amenities Available Club House, Common Grounds, Community Center, Exercise Room, Pool - Outdoor, Tot Lots/Playground, Jog/Walk Path, Fitness Center, Swimming Pool
Water Access N
Roof Type Shingle
Accessibility 2+ Access Exits
Attached Garage 1
Total Parking Spaces 2
Garage Y
Building
Story 3
Foundation Concrete Perimeter
Sewer Public Sewer
Water Public
Architectural Style Traditional
Level or Stories 3
Additional Building Above Grade, Below Grade
Structure Type 9'+ Ceilings,Dry Wall,High
New Construction N
Schools
School District Baltimore County Public Schools
Others
HOA Fee Include Pool(s),Snow Removal,Trash
Senior Community No
Tax ID 04152500012868
Ownership Fee Simple
SqFt Source Assessor
Acceptable Financing Cash, VA, Conventional, FHA
Listing Terms Cash, VA, Conventional, FHA
Financing Cash,VA,Conventional,FHA
Special Listing Condition Standard
Read Less Info
Want to know what your home might be worth? Contact us for a FREE valuation!

Our team is ready to help you sell your home for the highest possible price ASAP

Bought with Lesley Bramer • Coldwell Banker Realty







