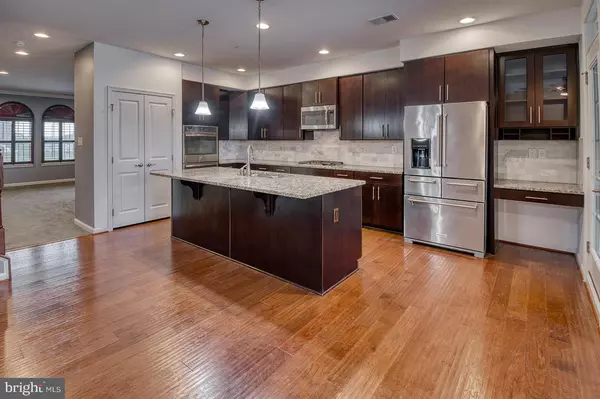$405,000
$392,500
3.2%For more information regarding the value of a property, please contact us for a free consultation.
3 Beds
3 Baths
SOLD DATE : 06/23/2023
Key Details
Sold Price $405,000
Property Type Condo
Sub Type Condo/Co-op
Listing Status Sold
Purchase Type For Sale
Subdivision Linton At Ballenger
MLS Listing ID MDFR2035650
Sold Date 06/23/23
Style Traditional
Bedrooms 3
Full Baths 2
Half Baths 1
Condo Fees $135/mo
HOA Fees $103/qua
HOA Y/N Y
Originating Board BRIGHT
Year Built 2016
Annual Tax Amount $3,525
Tax Year 2022
Property Description
***ALL HIGHEST & BEST OFFERS MUST BE SUBMITTED BY 5:00PM, SUNDAY JUNE, 11,2023***
DARE TO COMPARE! This elegant and stunning 3BR/2.5BA spacious Top Level condominium located in the sought after community of Linton @ Ballenger Creek has everything and more! Upgrades... full brick front...YES! Custom window treatments...YES! Upgraded S/S appliances with a double wall oven...YES! Custom backsplash, granite counter tops, and kitchen island ..YES! Screened- in balcony off of the kitchen...YES! Family room with a gas fireplace...YES! Ceiling fans in all three bedrooms...YES! Walk in closets with closet organizers, and instant on/off lighting.....YES! A separate laundry room on bedroom level with granite counter tops and upgraded full size washer/dryer...YES! Spacious primary bedroom with tray ceiling...YES! Upgraded primary and hall bathrooms...YES Enjoy all of the amenities to include the pool, clubhouse, fitness center and tot lots! closet. Be minutes away from the Westview Park Promenade featuring retail, restaurants and the movie theater. If you need more....this property is within minutes of I-270, /I-70, Rt. 15., and RT340. Do not wait...it will not last long! Welcome to your new home!
Location
State MD
County Frederick
Zoning PUD
Interior
Interior Features Ceiling Fan(s), Family Room Off Kitchen, Floor Plan - Open, Kitchen - Gourmet, Pantry, Carpet, Kitchen - Island, Recessed Lighting, Stall Shower, Walk-in Closet(s), Window Treatments
Hot Water Natural Gas
Cooling Central A/C, Ceiling Fan(s)
Flooring Carpet, Engineered Wood
Fireplaces Number 1
Equipment Built-In Microwave, Dishwasher, Disposal, Dryer, Icemaker, Oven - Double, Oven - Wall, Refrigerator, Stainless Steel Appliances, Washer, Cooktop
Fireplace Y
Appliance Built-In Microwave, Dishwasher, Disposal, Dryer, Icemaker, Oven - Double, Oven - Wall, Refrigerator, Stainless Steel Appliances, Washer, Cooktop
Heat Source Natural Gas
Laundry Upper Floor, Dryer In Unit, Washer In Unit
Exterior
Parking Features Basement Garage, Garage - Rear Entry, Garage Door Opener, Inside Access
Garage Spaces 1.0
Amenities Available Club House, Common Grounds, Fitness Center, Jog/Walk Path, Pool - Outdoor, Tot Lots/Playground
Water Access N
Accessibility None
Attached Garage 1
Total Parking Spaces 1
Garage Y
Building
Story 3
Foundation Slab
Sewer Public Sewer
Water Public
Architectural Style Traditional
Level or Stories 3
Additional Building Above Grade, Below Grade
New Construction N
Schools
Elementary Schools Call School Board
Middle Schools Call School Board
High Schools Call School Board
School District Frederick County Public Schools
Others
Pets Allowed N
HOA Fee Include Common Area Maintenance,Pool(s),Snow Removal,Trash
Senior Community No
Tax ID 1123592824
Ownership Condominium
Acceptable Financing Cash, Conventional, FHA, VA
Listing Terms Cash, Conventional, FHA, VA
Financing Cash,Conventional,FHA,VA
Special Listing Condition Standard
Read Less Info
Want to know what your home might be worth? Contact us for a FREE valuation!

Our team is ready to help you sell your home for the highest possible price ASAP

Bought with zachary david steinnagel • RE/MAX Town Center







