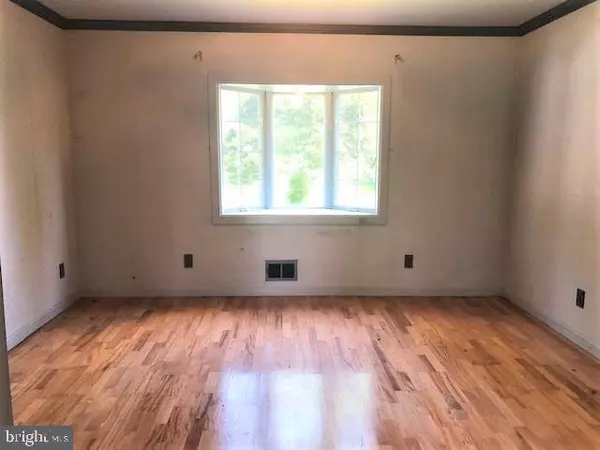$360,000
$350,000
2.9%For more information regarding the value of a property, please contact us for a free consultation.
4 Beds
3 Baths
1,956 SqFt
SOLD DATE : 06/14/2023
Key Details
Sold Price $360,000
Property Type Single Family Home
Sub Type Detached
Listing Status Sold
Purchase Type For Sale
Square Footage 1,956 sqft
Price per Sqft $184
Subdivision Langtree
MLS Listing ID NJME2030106
Sold Date 06/14/23
Style Colonial
Bedrooms 4
Full Baths 2
Half Baths 1
HOA Y/N N
Abv Grd Liv Area 1,956
Originating Board BRIGHT
Year Built 1969
Annual Tax Amount $8,871
Tax Year 2022
Lot Size 0.276 Acres
Acres 0.28
Lot Dimensions 80.00 x 150.00
Property Description
H&B Due 5/17/23. This traditional Colonial Style homes offers 4 Bedrooms, 2.5 Baths, a Family Room adjacent to the kitchen area, large 2 car attached garage and full basement. French doors open from the Foyer into the large sunny Living Room area. Large Eat In Kitchen features Cherry Wood Style Kitchen Cabinets, Ceramic Tile and Corian Counter Tops. Primary bedroom also includes a walkin closet and private bath with shower. Main bath includes a jetted bath tub / shower combo. LR and 4 BRs have H/W Flooring under carpets. Full basement offers plenty of storage. Backyard features a large low maintenance deck and storage shed. Driveway offers plenty of space for 4 cars to park off street. This spacious property is a great opportunity and just waiting for you to add your updates. All info deemed reliable but not guaranteed. Buyer resp for Due Diligence, all Inspections, Fees, Permits & Certifications needed for Settlement at Buyers Exp. No representation is made of the accuracy & info is subject to change or withdrawal w/out notice. All s/f & dimensions are approximate.
Location
State NJ
County Mercer
Area Hamilton Twp (21103)
Zoning RESIDENTIAL
Direction Southwest
Rooms
Other Rooms Living Room, Dining Room, Bedroom 2, Bedroom 4, Kitchen, Family Room, Bedroom 1, Bathroom 3
Basement Full, Partially Finished
Interior
Interior Features Dining Area, Family Room Off Kitchen, Floor Plan - Traditional, Kitchen - Eat-In
Hot Water Natural Gas
Heating Forced Air
Cooling Central A/C
Flooring Carpet, Hardwood, Ceramic Tile
Equipment Refrigerator, Microwave, Oven/Range - Electric, Trash Compactor, Dishwasher
Furnishings No
Fireplace N
Appliance Refrigerator, Microwave, Oven/Range - Electric, Trash Compactor, Dishwasher
Heat Source Natural Gas
Laundry Basement
Exterior
Exterior Feature Deck(s)
Parking Features Additional Storage Area, Garage - Front Entry, Garage Door Opener
Garage Spaces 6.0
Utilities Available Natural Gas Available, Electric Available
Water Access N
View Street
Roof Type Shingle
Accessibility 2+ Access Exits
Porch Deck(s)
Attached Garage 2
Total Parking Spaces 6
Garage Y
Building
Story 2
Foundation Block
Sewer Public Sewer
Water Public
Architectural Style Colonial
Level or Stories 2
Additional Building Above Grade, Below Grade
New Construction N
Schools
School District Hamilton Township
Others
Pets Allowed Y
Senior Community No
Tax ID 03-01930-00024
Ownership Fee Simple
SqFt Source Assessor
Acceptable Financing Cash, Conventional
Horse Property N
Listing Terms Cash, Conventional
Financing Cash,Conventional
Special Listing Condition REO (Real Estate Owned)
Pets Allowed No Pet Restrictions
Read Less Info
Want to know what your home might be worth? Contact us for a FREE valuation!

Our team is ready to help you sell your home for the highest possible price ASAP

Bought with Linda A LeMay-Kelly • Smires & Associates







