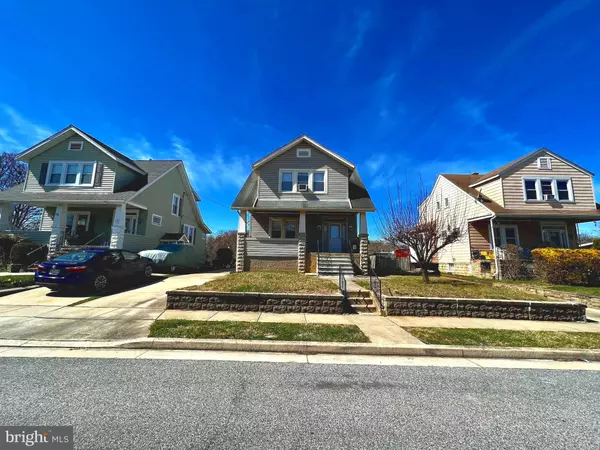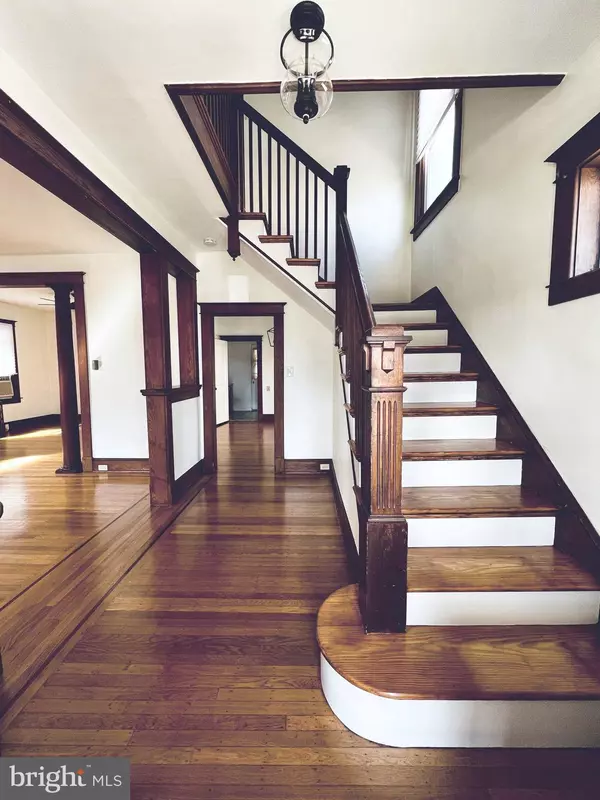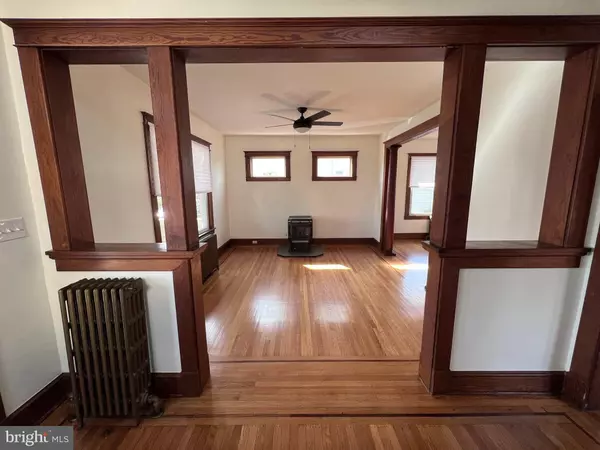$280,000
$288,900
3.1%For more information regarding the value of a property, please contact us for a free consultation.
3 Beds
2 Baths
1,074 SqFt
SOLD DATE : 06/21/2023
Key Details
Sold Price $280,000
Property Type Single Family Home
Sub Type Detached
Listing Status Sold
Purchase Type For Sale
Square Footage 1,074 sqft
Price per Sqft $260
Subdivision Elmwood
MLS Listing ID MDBC2062498
Sold Date 06/21/23
Style Craftsman
Bedrooms 3
Full Baths 2
HOA Y/N N
Abv Grd Liv Area 1,074
Originating Board BRIGHT
Year Built 1928
Annual Tax Amount $2,669
Tax Year 2022
Lot Size 6,500 Sqft
Acres 0.15
Lot Dimensions 1.00 x
Property Description
NEW PRICE- Making this beautiful single family home affordable. This home is full of charm & located in convenient Overlea! This spacious 3 bedroom, 2 bathroom home features original heart pine and oak flooring, newly refinished to bring them back to their former glory. Fresh paint throughout highlights the original wood moldings featured prominently throughout the home. Property backs to a quiet park and features a long driveway for ample parking, as well as a large 2 car detached garage. Don't miss out on this well maintained gem conveniently located to major commuter routes and plenty of other conveniences.
Location
State MD
County Baltimore
Zoning R
Rooms
Basement Daylight, Partial, Full, Interior Access, Outside Entrance, Poured Concrete, Side Entrance, Unfinished, Walkout Stairs, Windows
Interior
Interior Features Ceiling Fan(s), Crown Moldings, Dining Area, Floor Plan - Traditional, Formal/Separate Dining Room, Kitchen - Galley, Stove - Pellet
Hot Water Natural Gas
Heating Radiator
Cooling Ceiling Fan(s), Window Unit(s)
Equipment Dryer, Oven/Range - Gas, Range Hood, Refrigerator, Washer, Water Heater
Fireplace N
Window Features Replacement
Appliance Dryer, Oven/Range - Gas, Range Hood, Refrigerator, Washer, Water Heater
Heat Source Oil
Exterior
Parking Features Covered Parking
Garage Spaces 8.0
Carport Spaces 2
Fence Partially
Water Access N
Accessibility None
Total Parking Spaces 8
Garage Y
Building
Story 3
Foundation Block
Sewer Public Sewer
Water Public
Architectural Style Craftsman
Level or Stories 3
Additional Building Above Grade, Below Grade
New Construction N
Schools
School District Baltimore County Public Schools
Others
Senior Community No
Tax ID 04141418035425
Ownership Fee Simple
SqFt Source Assessor
Acceptable Financing Conventional, FHA, VA
Listing Terms Conventional, FHA, VA
Financing Conventional,FHA,VA
Special Listing Condition Standard
Read Less Info
Want to know what your home might be worth? Contact us for a FREE valuation!

Our team is ready to help you sell your home for the highest possible price ASAP

Bought with Robert D Ritchie Jr. • Berkshire Hathaway HomeServices Homesale Realty







